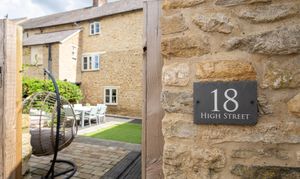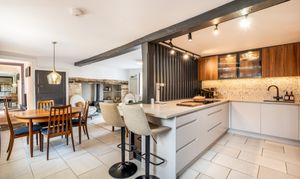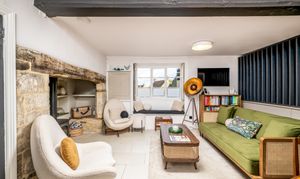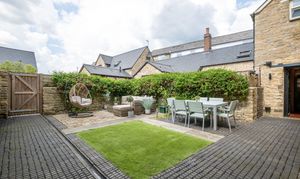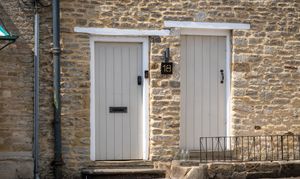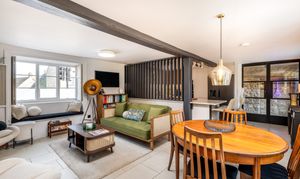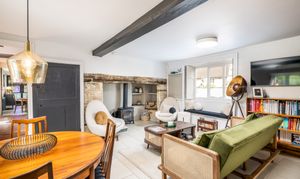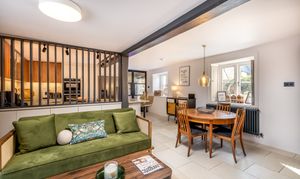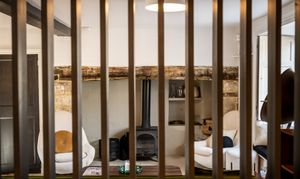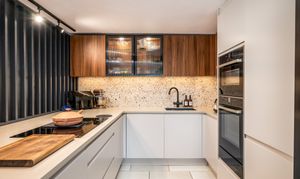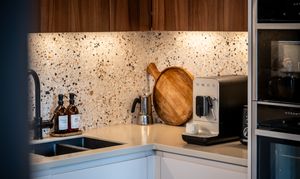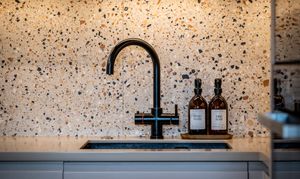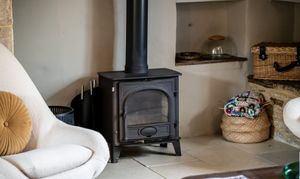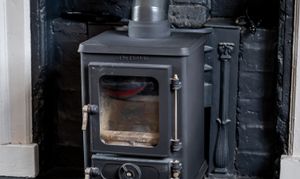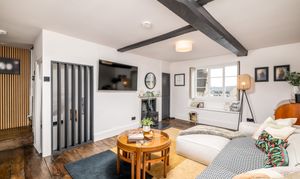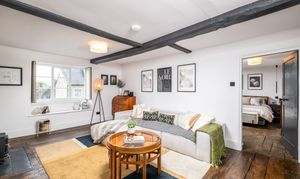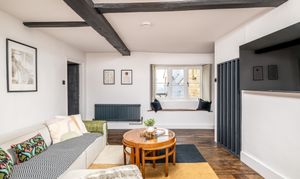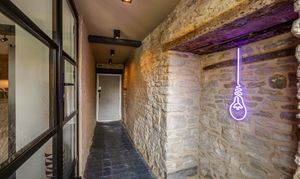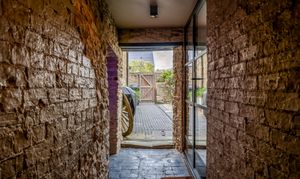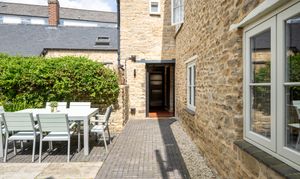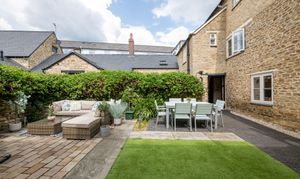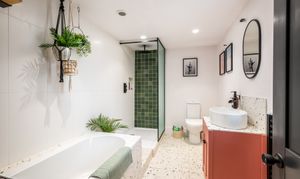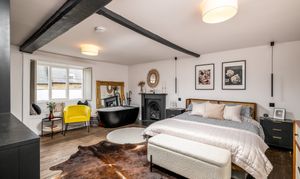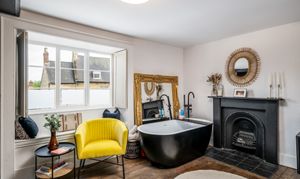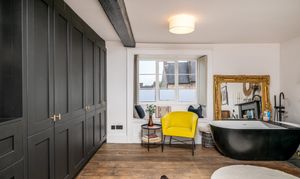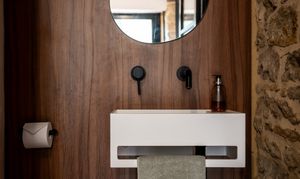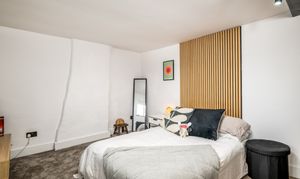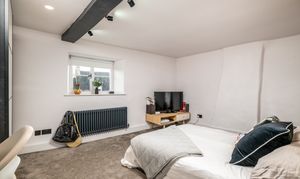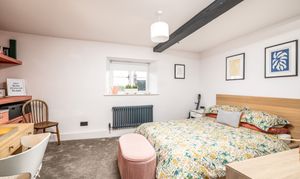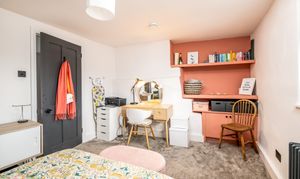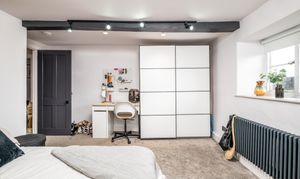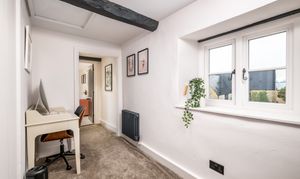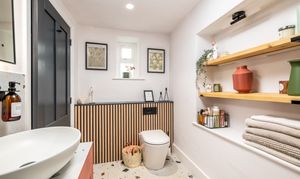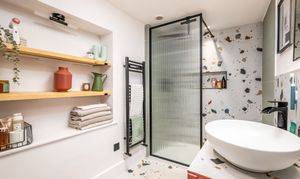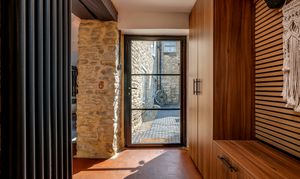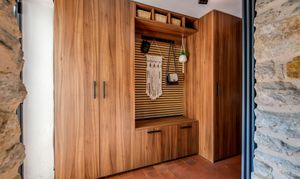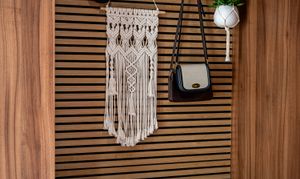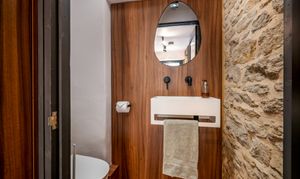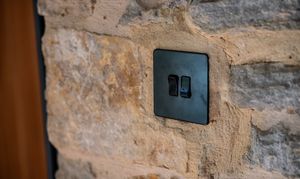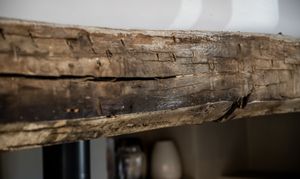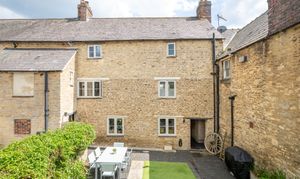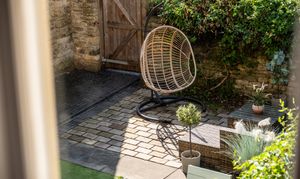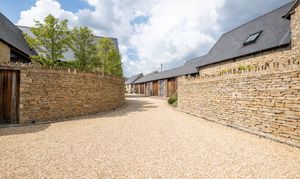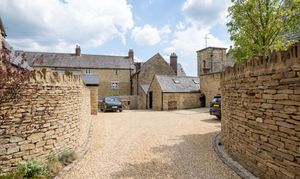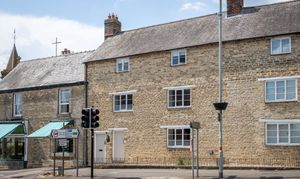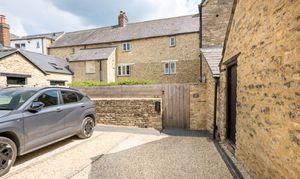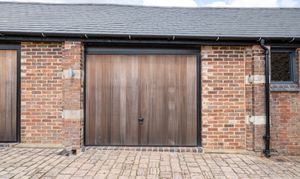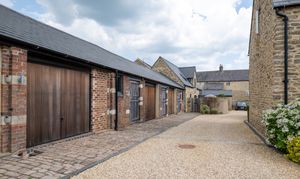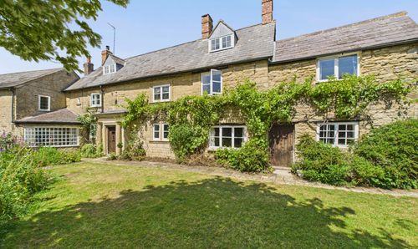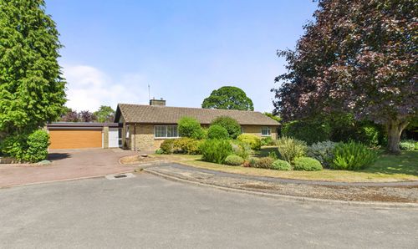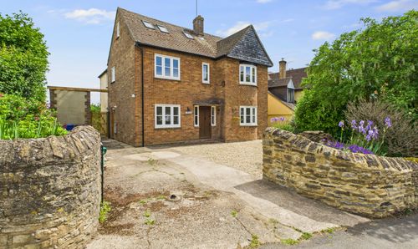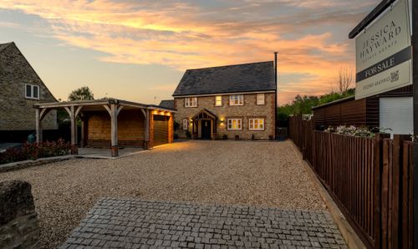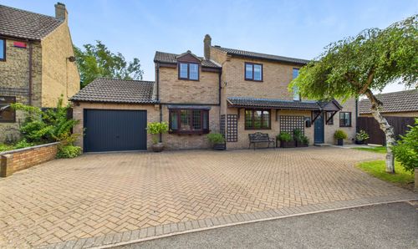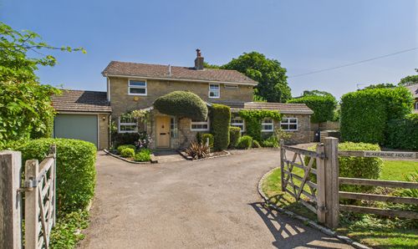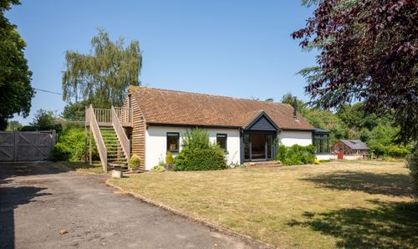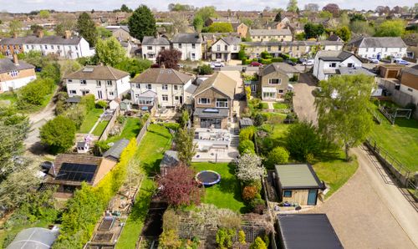Book a Viewing
To book a viewing for this property, please call Jessica Hayward Estate Agency, on 07711127032.
To book a viewing for this property, please call Jessica Hayward Estate Agency, on 07711127032.
3 Bedroom Terraced House, High Street, Brackley, NN13
High Street, Brackley, NN13
.png)
Jessica Hayward Estate Agency
7 Sheep Street, Stow On The Wold
Description
A Distinguished 18th-Century Stone-Built Residence in the Heart of Brackley – Where Original Features Meet Modern Flair in a Truly Remarkable Home
A rare opportunity to acquire a beautifully modernised period home in the very centre of historic Brackley. This elegant 18th-century stone-built terraced property effortlessly combines timeless character with contemporary style. Original features meet modern flair to create this remarkable home — offering three double bedrooms, versatile living spaces, private parking, a garage, and a secluded landscaped garden, all just moments from the town’s market square.
The Home
Rich in heritage and crafted with care, this exceptional 18th-century residence beautifully blends period features with modern comforts. The current owners have lovingly nurtured the property’s character, thoughtfully exposing original stone brickwork, retaining timber windows, and preserving features such as original shutters and window seats throughout.
With original beams and modern bespoke carpentry seamlessly interwoven, the home is both timeless and stylish. The main reception room is a welcoming heart of the property, featuring a grand inglenook fireplace nestled beneath a striking original beam structure, and extensive bespoke cabinetry that doubles the kitchen storage into this charming living space.
The kitchen, fully renovated in 2023, is a statement in luxury and practicality. It features Corian worktops, inset drainers, and a full suite of Neff appliances — including a double oven, microwave, plate warming drawer, and built-in dishwasher. A filtered and boiling-water tap, built-in food waste disposal, and pantry cupboard further enhance functionality. The Samsung fridge freezer offers filtered water, crushed and cubed ice, while a wine fridge adds an elegant touch. A sleek hidden extractor is integrated into the hob, completing the contemporary aesthetic.
From the living space, a boot/utility room offers bespoke built-in storage and discreet housing for the washing machine and tumble dryer. This leads to a stylish cloakroom, fitted with Lusso stone finishes. A bespoke door from the boot room provides access to the rear garden.
The first floor offers an idyllic second sitting room, originally the fourth bedroom, now a tranquil additional living space with a wood-burner, at the heart of the home. This floor is also home to the master bedroom, a true retreat featuring an original fireplace, feature bathtub, window seat, exposed beams, and built-in wardrobes with gold cabinet handles. Remarkably, it retains one of the property’s few remaining original doors.
The family bathroom on the first floor, renovated in 2023, features a rainfall shower, panelled detailing, built-in shelving, heated towel rail, and high-end fittings for a luxurious finish.
On the second floor, two further delightful double bedrooms each benefit from built-in storage, original features, and a light-filled, peaceful setting. This floor also houses a linen cupboard, boiler cupboard, and a second family bathroom. Renovated to match the first-floor suite, this bathroom offers both a separate bath and separate shower, built-in vanity, heated towel rail, and preserved character details, such as an original hook — effortlessly blending historic charm with contemporary design. A brand-new boiler, installed in April 2025, ensures modern heating efficiency.
The property also benefits from a small cellar accessed in the living room, and private off-street parking, as well as a garage, and communal visitor parking area, all accessed from Manor Road — a rarity for such a centrally located period home. The garage is spacious with shelving, a storage mezzanine and an electric door.
The Garden
The beautifully landscaped, walled rear garden is a tranquil and private oasis. With artificial grass and patio areas, it is designed for year-round enjoyment and low maintenance. Ideal for both quiet relaxation and entertaining, the garden is a secluded haven in the heart of town, framed by mature stone walls that echo the property’s rich architectural heritage. There is an original pigsty behind the property for additional storage or wood storage.
The Location
Located in the very heart of Brackley High Street, this property enjoys an unbeatable position with instant access to local amenities. Within a matter of steps, residents can reach independent shops, pubs, cafés, barbers and hairdressers, and the town’s cherished small businesses. Waitrose is only a short stroll away, as are several coffee shops, a bakery and a deli, offering everyday convenience in a charming setting.
Just moments from the property is Brackley Town Hall, an iconic architectural landmark built in 1706 by the 4th Earl of Bridgewater. After a meticulous 18-month restoration between 2016 and 2018, it now stands proudly rejuvenated, serving as a vibrant community hub while retaining its original Georgian elegance.
Brackley is surrounded by rolling countryside, offering miles of scenic walks and a peaceful, rural lifestyle. With excellent transport links to Banbury, Bicester, Oxford, and Milton Keynes, and frequent rail services to London from nearby stations, the town is ideally situated for commuters. Brackley’s strong community spirit, rich heritage, and proximity to well-regarded schools make it one of Northamptonshire’s most desirable market towns.
EPC Rating: D
Key Features
- Elegant 18th-century stone-built terraced property in Brackley High Street, moments from amenities
- Three double bedrooms, all with built-in storage and period charm
- Master suite with original fireplace, feature bath, and bespoke wardrobes
- Idyllic second sitting room on the first floor (formerly bedroom four)
- Striking inglenook fireplace beneath original beam structure in the main reception room and wood-burner in the first floor lounge
- Fully renovated kitchen (2023) with Corian worktops, Neff appliances, wine fridge & hidden extractor
- Two beautifully appointed family bathrooms, both renovated in 2023, plus a stylish cloakroom with Lusso stone finishes
- Original features throughout, including shutters, beams, window seats, stonework, and timber windows
- Private walled rear garden, thoughtfully landscaped with artificial grass and patio for low-maintenance enjoyment
- Private off-street parking and garage, accessed via Manor Road — a rare find for a central town property
Property Details
- Property type: House
- Price Per Sq Foot: £348
- Approx Sq Feet: 1,679 sqft
- Plot Sq Feet: 118 sqft
- Property Age Bracket: Georgian (1710 - 1830)
- Council Tax Band: E
Floorplans
Outside Spaces
Parking Spaces
Garage
Capacity: N/A
Off street
Capacity: N/A
Driveway
Capacity: N/A
EV charging
Capacity: N/A
Off street
Capacity: 1
Communal visitor parking area for multiple cars
Location
Properties you may like
By Jessica Hayward Estate Agency
