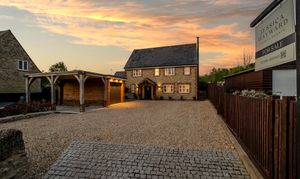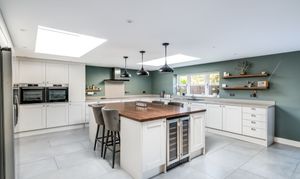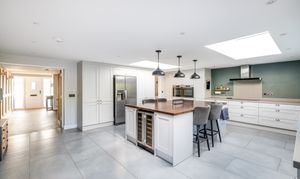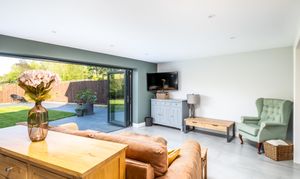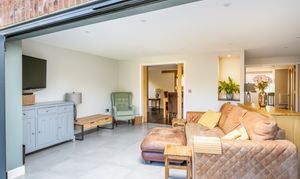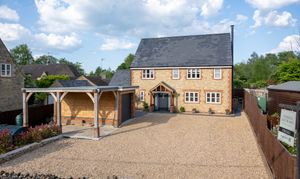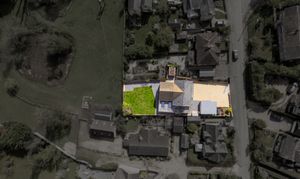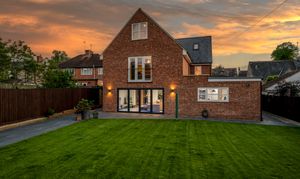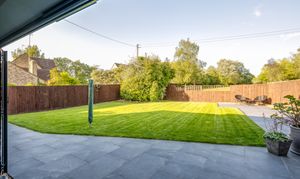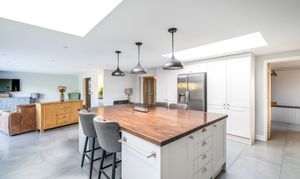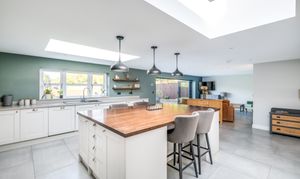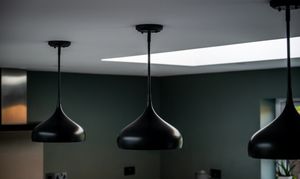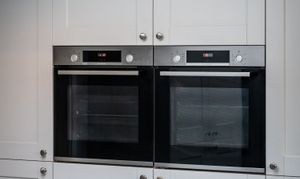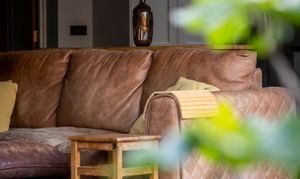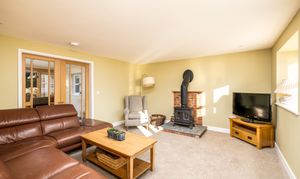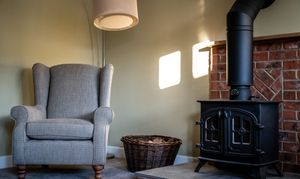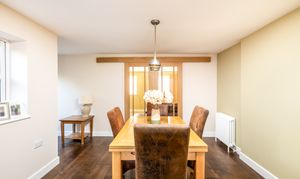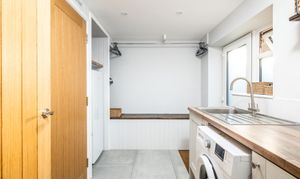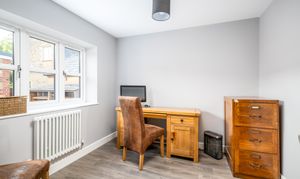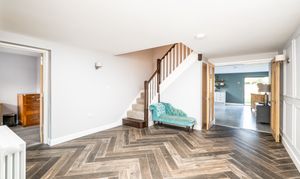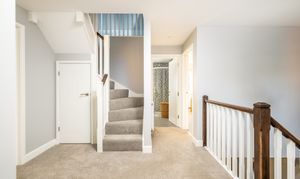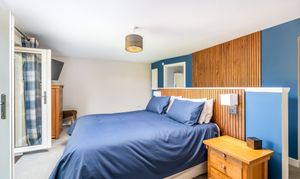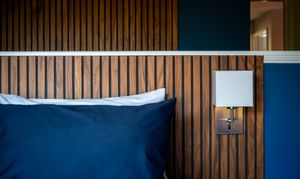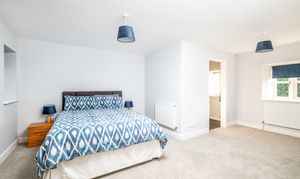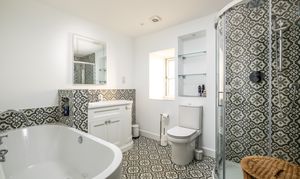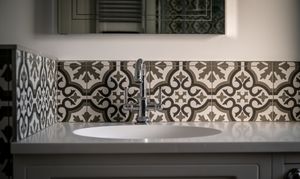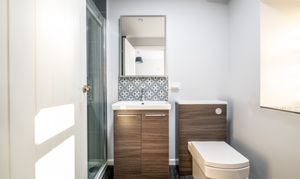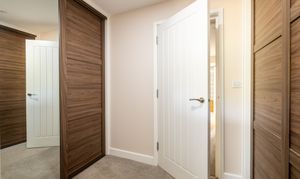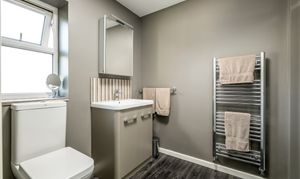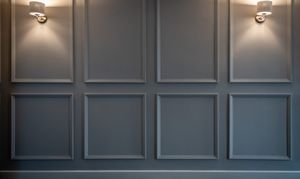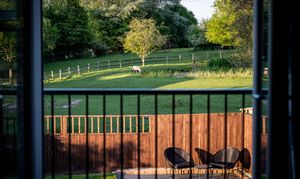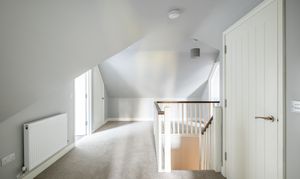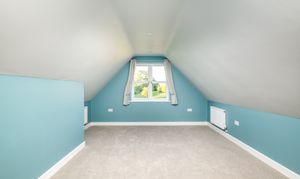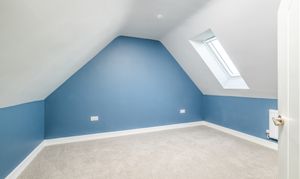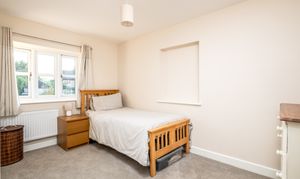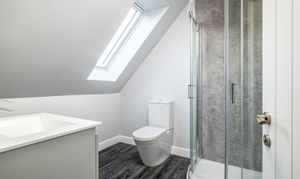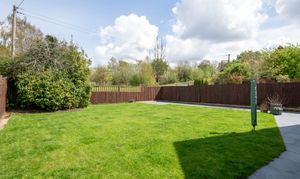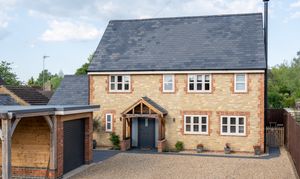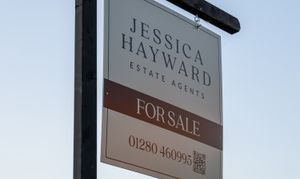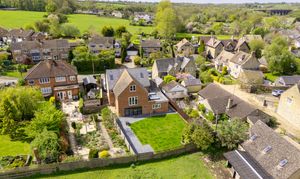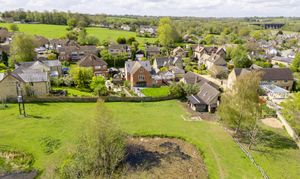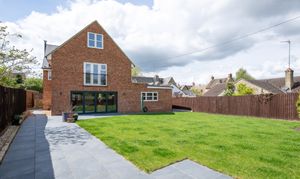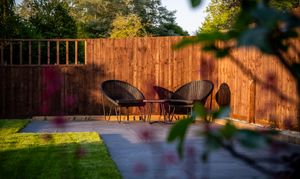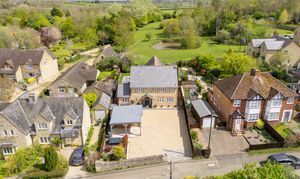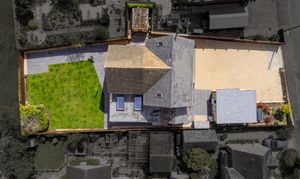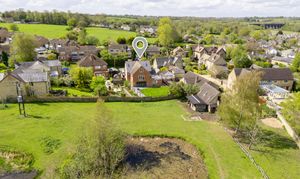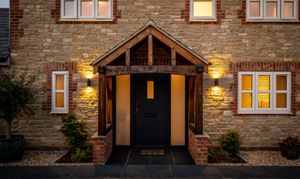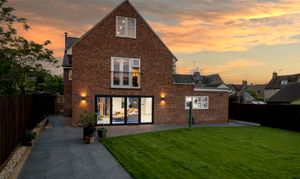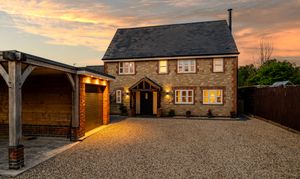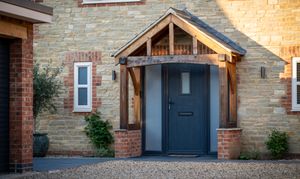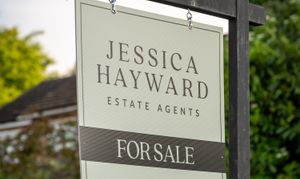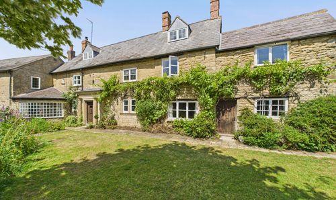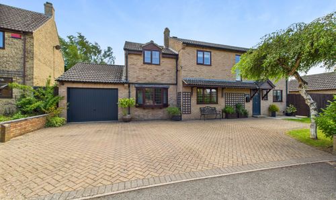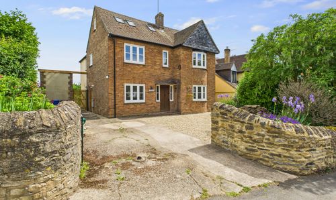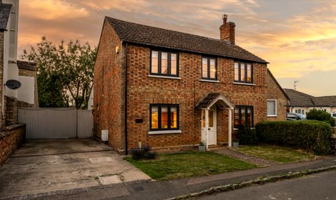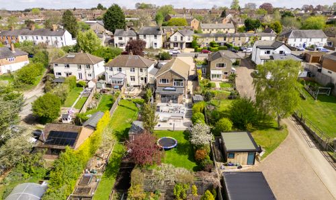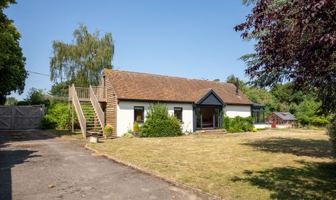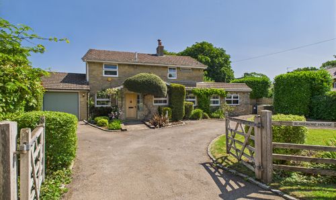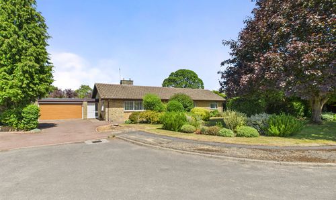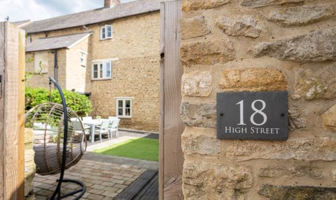Book a Viewing
To book a viewing for this property, please call Jessica Hayward Estate Agency, on 07711127032.
To book a viewing for this property, please call Jessica Hayward Estate Agency, on 07711127032.
5 Bedroom Detached House, Church Street, Helmdon, NN13
Church Street, Helmdon, NN13
.png)
Jessica Hayward Estate Agency
7 Sheep Street, Stow On The Wold
Description
47 Church Street, Helmdon
In a peaceful setting just 10 minutes from Brackley centre is this stunning stone-built property, beautifully refurbished over recent years, spanning over 3,100sqft, and with plenty of parking including a garage and a car port.
The Home
This vastly improved and heavily extended residence is unrecognisable from what stood on this plot prior to 2021. When the current owners purchased the home, it was dated and drab, but with lots of potential. Now, it’s a property to be proud of. Over the last four years, they’ve made drastic changes, from doubling the square footage, to redesigning the layout, to replacing the boiler and increasing insulation, to rewiring, replumbing and reroofing. There’s attention to detail, specifications are stylish and high-quality, and they’ve also kept the home to exacting standards.
The part most likely to appeal to a family is the expansive open-plan space. This is bright and airy, with sunshine streaming in through both skylights above and bi-folds across the back. When chillier months arrive, feet are warmed by underfloor heating.
The kitchen to one side is fitted with a wide range of cabinets topped with quartz surfacing, and the huge island has bar seating, more storage, and a rich wood worktop as the perfect prep area. There’s an inset sink and drainer with a boiling water tap, integrated appliances including a dishwasher, an induction hob and dual ovens, and gaps for a fridge/freezer and a wine cooler. The adjoining utility room has a secondary sink, gaps for further appliances, plus more storage. A built-in bench in here is handy for pulling off boots after a country walk, coming in via the side door instead of into the hall.
The entrance hall offers a fantastic welcome. It’s super spacious, featuring wall panelling and wood-effect herringbone tiled flooring. Two of the three reception rooms are set off the hall, with the third between the lounge and the open-plan living space. The lounge is a comfortable communal room, cosy from a log burner, while the office is more secluded for working away independently. The third reception room is flexible. Currently a dining room, this could well be a playroom, with parents able to hear any happenings from the kitchen.
Parents have their own sanctuary upstairs. The primary suite is particularly commodious, with capacity for a superking bed plus furniture, and a dedicated dressing area as you walk in. The Juliet balcony affords wonderful outlooks of the land behind the house, so you can literally count sheep. You’ll also see herons, deer and horses and hear woodpeckers.
A loft conversion created further accommodation. This consists of two bedrooms and a shower room, ideal for older children to have their own floor. The rooms could instead be used as a bedroom suite with a generous dressing room, or a bedroom and a lounge as an annexe space or a guest suite.
All three bathrooms at the home, as well as the downstairs cloakroom, are contemporary, clean, with white suites, chrome fittings and trendy tiling.
The Garden
The garden here is a good size, with a combination of lush lawn and neat patio. It’s low maintenance, but more planting could be added for those with green fingers. Fencing runs along the boundaries, however, views of the fields and the pond behind aren’t obstructed, and horses wander right up to the fence. It’s such a peaceful setting, especially on a summer’s evening. With outdoor power, you can plug in heaters to enjoy the garden later into the year.
To the front, as the house is set far back from the road, there’s a deep gravel driveway supplying ample parking. The car port provides covered yet still convenient parking, and there’s also a garage to protect another car from the elements. This has an electric door, and power for use as a workshop if preferred. To one side of the house is a paved area with space for storage and a shed, and both sides have gated access from front to back.
The Location
Church Street is a quiet lane mere minutes on foot from Helmdon’s primary school, pre-school, pub and Victorian village hall. The village has an unexpected tank-driving experience on the outskirts, and being surrounded by countryside, there are endless walks on the doorstep, with wildlife to discover in every direction.
Brackley is only 10 minutes away by car, where you’ll find all sorts of amenities, from cafés and restaurants, to shops and services, to sports and leisure facilities. The market town also has further schooling, including independent Winchester House.
Silverstone’s racing circuit, golf club and shooting centre are all just a short drive from Helmdon, and Banbury, Buckingham and Bicester are each 20-25 minutes from the front door. Trains from Bicester stations are convenient for commuters, reaching London in as little as 48 minutes, and Helmdon is well connected via roads as it’s located between the M40 and the M1.
For weekends away, the Cotswolds is an hour’s drive from Helmdon, and for holidays and international travel, Birmingham airport is closest.
EPC Rating: C
Key Features
- Stone-built property spanning over 3,100sqft
- Beautifully refurbished and heavily extended
- Open-plan living space with bi-fold doors
- Three reception rooms, lounge with log burner
- Five bedrooms, primary with Juliet balcony
- Low-maintenance garden backing onto fields
- Garage, car port, multi-car driveway
- Quiet village surrounded by countryside
- 10 minutes to Brackley and Silverstone
- C.25 minutes to Bicester commuter stations
Property Details
- Property type: House
- Price Per Sq Foot: £307
- Approx Sq Feet: 3,014 sqft
- Plot Sq Feet: 7,395 sqft
- Property Age Bracket: New Build
- Council Tax Band: E
Floorplans
Outside Spaces
Parking Spaces
Garage
Capacity: N/A
Car port
Capacity: N/A
Off street
Capacity: N/A
Driveway
Capacity: N/A
Location
Properties you may like
By Jessica Hayward Estate Agency
