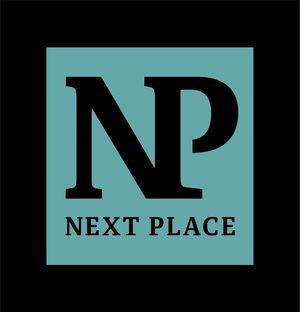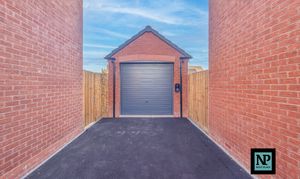4 Bedroom Detached House, Hill Drive, Anchor Wharf, Polesworth
Hill Drive, Anchor Wharf, Polesworth

Next Place
Next Place Property Agents Ltd, 112 Glascote Road
Description
Plot 6 Hill Drive - The Greencastle
Nestled within the sought-after village location and FOR SALE with NEXT PLACE PROPERTY AGENTS this brand new 4 bedroom detached family home presents a prime opportunity for a growing family. THE GREENCASTLE boasts a modern design that is sure to impress.
Upon entering, you are greeted by a spacious through hallway leading to a convenient cloakroom and a bright and airy lounge, perfect for both entertaining and relaxation. The heart of the home lies in the impressive kitchen dining room, ideal for family meals and gatherings. The master bedroom features its own en-suite for added privacy and convenience, while the three additional bedrooms provide ample space for the whole family. A well-appointed family bathroom completes the first floor layout.
Outside, the property benefits from a private rear garden, offering a tranquil outdoor space to enjoy. A detached garage and driveway provide parking for multiple vehicles, adding to the convenience of this wonderful property. Being part of a new development, this home comes with the peace of mind of a 10-year NHBC warranty, ensuring quality and durability for years to come.
Ideal for those who appreciate a blend of modern comfort and village charm, The Greencastle is a rare find in today's market.
Anchor Wharf is a prestigious LAGAN HOMES development offering a mix of house types to suit various lifestyles, and the village of Polesworth provides a peaceful and idyllic setting for modern living. Don't miss the opportunity to own this exceptional family home in a thriving community that combines the best of a village lifestyle with easy access to amenities and transport links.
Contact Next Place Property Agents today on 01827 50700 to book your viewing today to experience the true essence of this home.
Virtual Tour
Other Virtual Tours:
Key Features
- FOR SALE WITH NEXT PLACE PROPERTY AGENTS
- BRAND NEW 4 BEDROOM DETACHED FAMILY HOME
- IMPRESSIVE KITCHEN DINING ROOM
- MASTER BEDROOM WITH EN-SUITE
- DETACHED GARAGE AND DRIVEWAY
- NEW DEVELOPMENT IN DESIRABLE VILLAGE LOCATION
- 10 YEAR NHBC WARRANTY
Property Details
- Property type: House
- Property Age Bracket: New Build
- Council Tax Band: TBD
Rooms
Bedroom 1
3.50m x 3.00m
Bedroom 2
3.90m x 3.20m
Bedroom 3
3.10m x 3.10m
Bedroom 4
3.10m x 1.90m
Living Room
5.20m x 3.70m
Dining Room
3.90m x 2.40m
Kitchen
3.90m x 3.90m
Floorplans
Outside Spaces
Rear Garden
Front Garden
Parking Spaces
Garage
Capacity: 1
Driveway
Capacity: 2
Location
Properties you may like
By Next Place




























