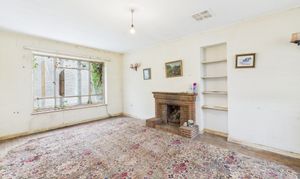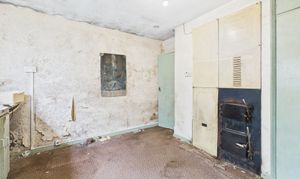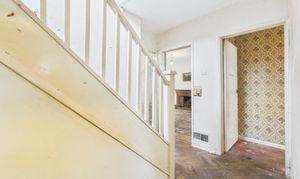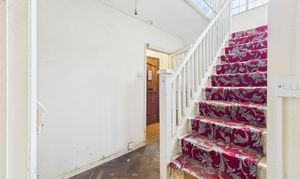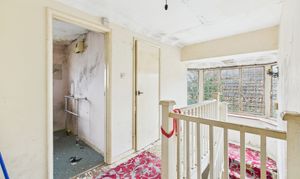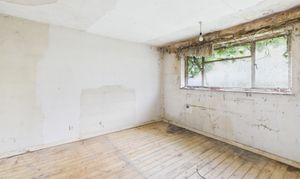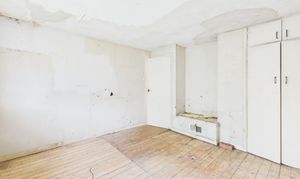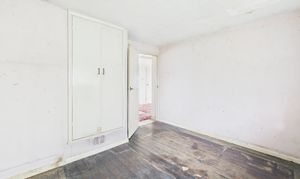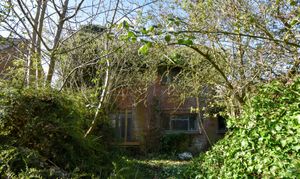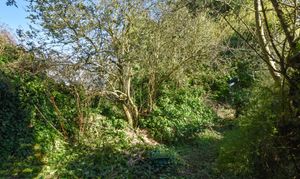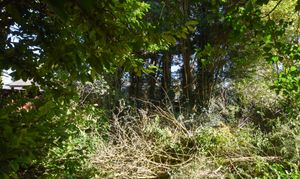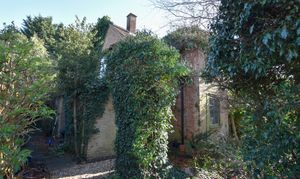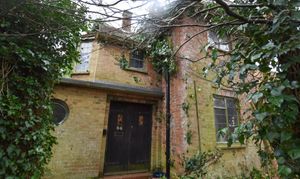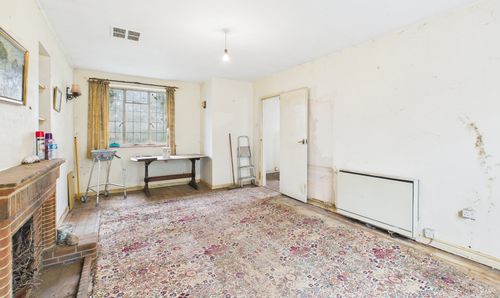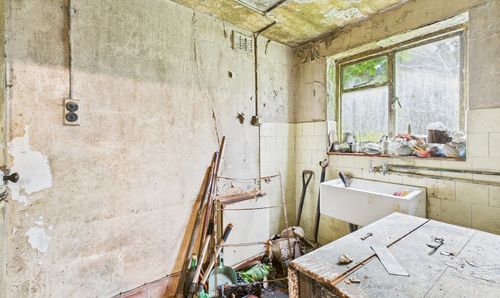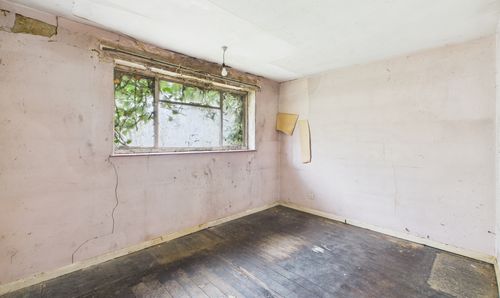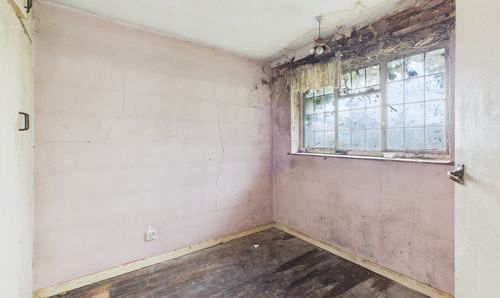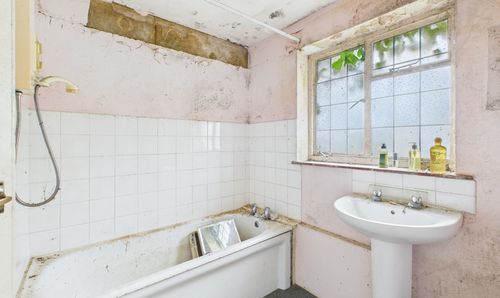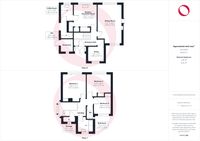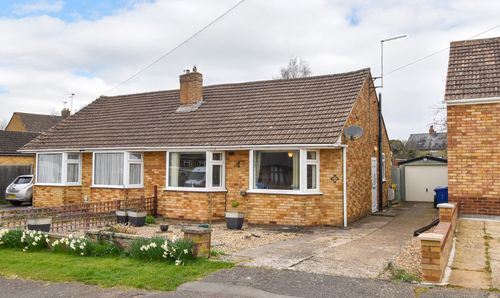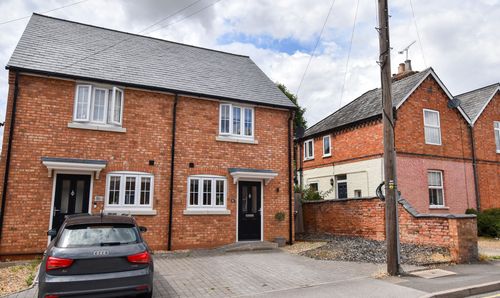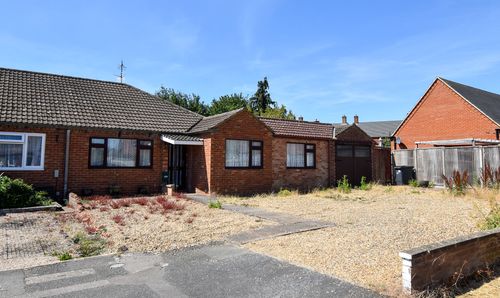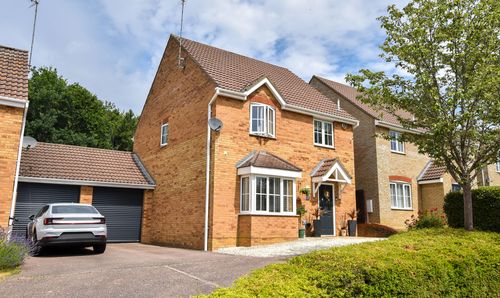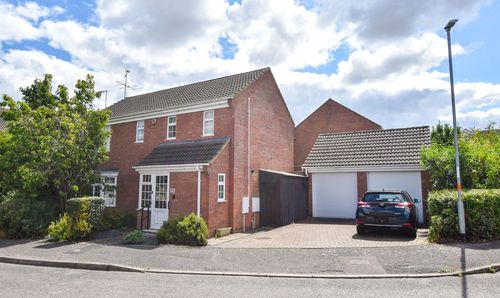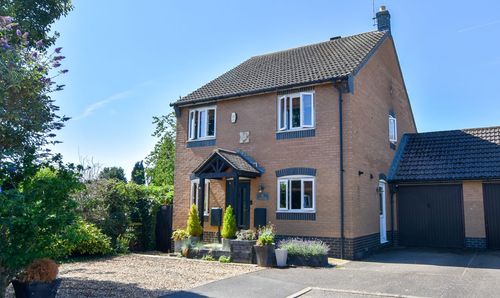3 Bedroom Detached House, Jenkinson Road, Towcester, NN12
Jenkinson Road, Towcester, NN12
.jpg)
Jackie Oliver & Co
Jackie Oliver & Co Estate Agents, 148 Watling Street East
Description
VIEWINGS - SAT 12th and WEDS 16th APRIL - BOOK YOUR PLACE Offered for sale with no upward chain, an opportunity to purchase this unique home in need of renovation throughout. The property constructed in the 1950’s offers an entrance hall, sitting room, kitchen/breakfast room, study, utility room and W.C to the ground floor with three bedrooms, bathroom and W.C upstairs. Outside the property has a driveway and gardens to the front with the rear garden extending to 80ft in length.
EPC Rating: F
Key Features
- Video Walkthrough & 360 Tour Available
- In Need of Full Renovation
- Detached House
- Two Reception Rooms
- Kitchen & Utility Room
- Bathroom & Two Separate W.C's
- Rear Garden approx. 80ft In Length
- Driveway & Front Garden
- No Upward Chain
Property Details
- Property type: House
- Price Per Sq Foot: £260
- Approx Sq Feet: 1,076 sqft
- Plot Sq Feet: 5,016 sqft
- Council Tax Band: E
Rooms
Entrance Hall
Entered through front porch. Stairs to the first floor with storage underneath.
View Entrance Hall PhotosSitting Room
A dual aspect room with windows to the front and rear (broken panes). Brick open fireplace.
View Sitting Room PhotosKitchen/Breakfast Room
Window to the rear. Pantry cupboard. with shelving and a window to the side. Warm air heating system (not in working condition).
View Kitchen/Breakfast Room PhotosW.C
Accessed from outside the property and fitted with W.C. Window to the side.
Storeroom
Accessible from outside the property. Circular window to the front.
Landing
Bay window to the side. Access to loft space. Large storage cupboard with a window to the front.
View Landing PhotosW.C
Window to the side.
Agents Note
On this occasion the site is not suitable for children, so regrettably they are not permitted on viewings. We know you will understand.
Floorplans
Outside Spaces
Rear Garden
Stretching approximately 80ft in length, the rear garden is overgrown.
Front Garden
Parking Spaces
Driveway
Capacity: 1
Gravel driveway.
Location
Properties you may like
By Jackie Oliver & Co

