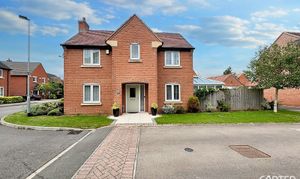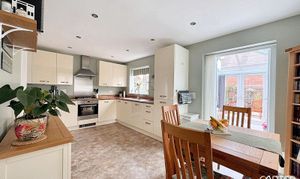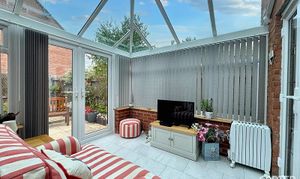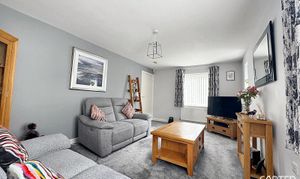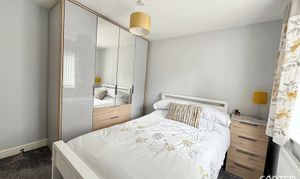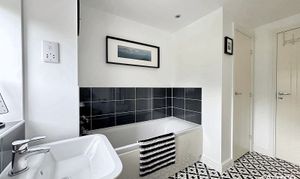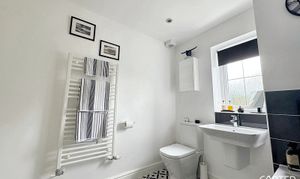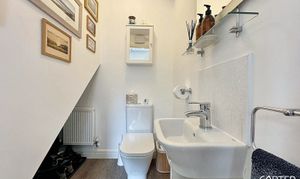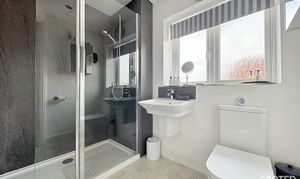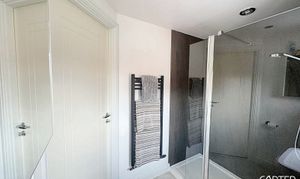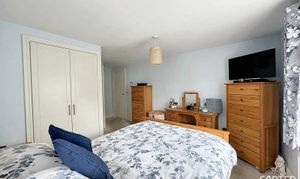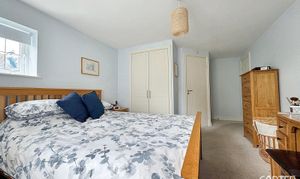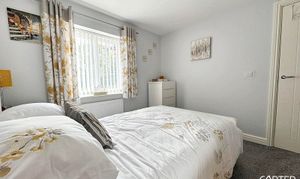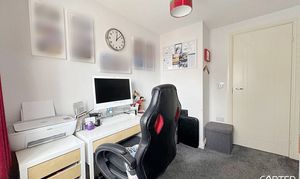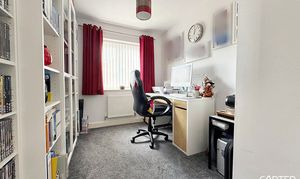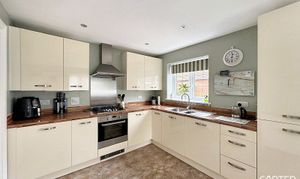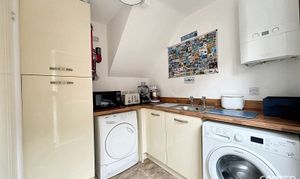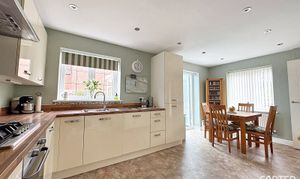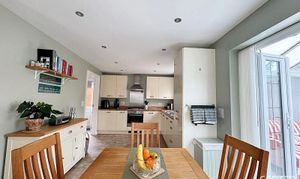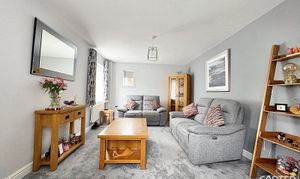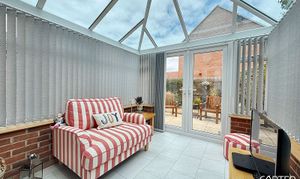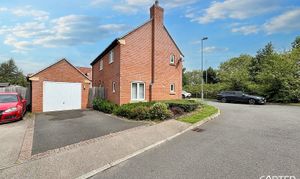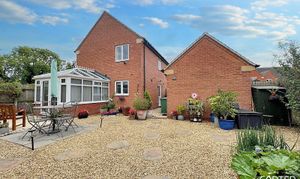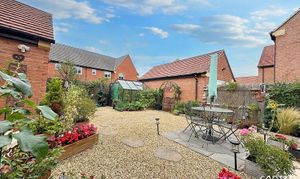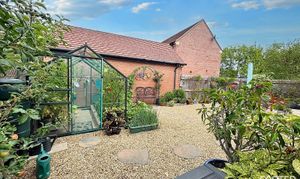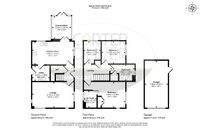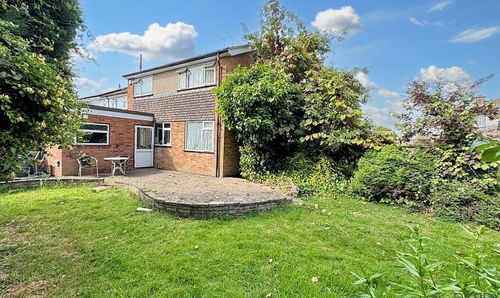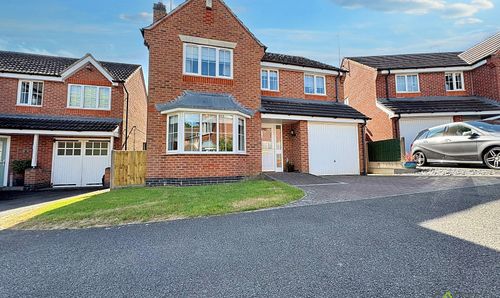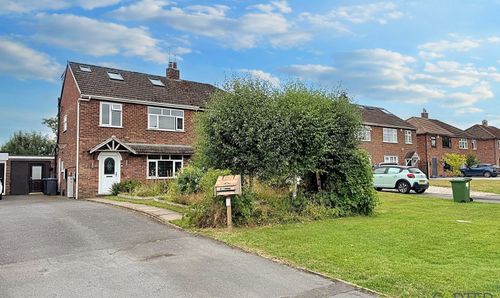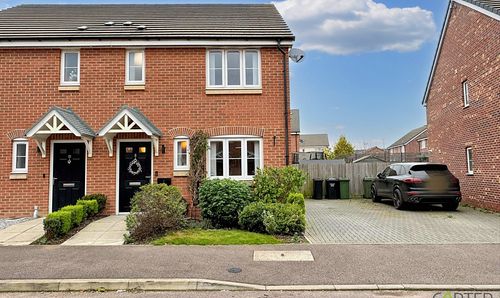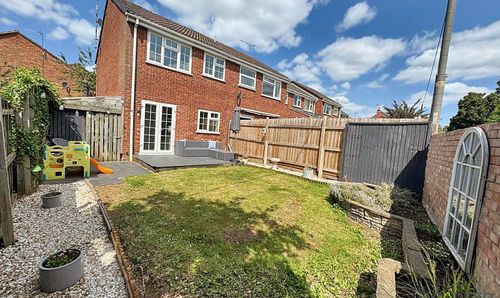3 Bedroom Detached House, Bluebell Place, Lutterworth, LE17
Bluebell Place, Lutterworth, LE17

Carter Oliver Property
Carter Oliver Property Experts Ltd, 8A Bank Street
Description
This impressive detached three-bedroom, three-bathroom home presents a perfect blend of modern sophistication and practical family living. Set on a desirable corner plot, the property boasts excellent kerb appeal with its charming brick exterior, landscaped front garden, Ample off-road parking, a driveway, and a detached garage provide exceptional convenience for homeowners and guests alike. Step inside to discover a series of spacious, light-filled reception rooms, including an inviting living area enhanced by plush carpeting, contemporary decor, and large windows that flood the space with natural light. The heart of the home is the open plan kitchen and dining area, showcasing sleek modern units, integrated appliances, and generous countertop space. French doors create seamless access to the conservatory and garden, promoting effortless indoor-outdoor living. The conservatory itself offers a tranquil setting with abundant natural light, patio access, and a delightful view of the outdoor spaces. Each of the three bedrooms is thoughtfully designed for comfort, featuring built-in wardrobes to Bedroom 1, neutral decor, and expansive windows to maximise brightness and space. The property features a Family Bathroom, Refurbished Ensuite Shower Room and Ground Floor WC, each finished to a high standard with contemporary fixtures and elegant tiling. The rear garden is a true highlight, designed for low maintenance and maximum enjoyment with the patio area for alfresco dining, and a greenhouse to delight gardening enthusiasts. This home is ideally suited for those seeking a peaceful yet practical lifestyle, where every detail has been considered for comfort and style. With its generous living spaces, modern amenities, and superb outdoor features, this property offers a rare opportunity to embrace relaxed, contemporary living. Arrange a viewing today and discover the outstanding potential and charm this exceptional detached house has to offer.
EPC Rating: C
Virtual Tour
https://www.madesnappy.co.uk/tour/1gbb2g1f97fKey Features
- 3 BEDROOM DETACHED - CUL-DE-SAC LOCATION
- DETACHED SINGLE GARAGE WITH TANDEM DRIVEWAY FOR 2
- PRINCIPAL BEDROOM WITH ENSUITE SHOWER
- OPEN PLAN KITCHEN DINER TO REAR IN IMMACULATE CONDITION
- 2ND RECEPTION/CONSERVATORY
- LANDSCAPED LOW MAINTENANCE PRIVATE REAR GARDEN
- REFURBISHED ENSUITE AND FAMILY BATHROOM IN IMMACULATE CONDITION
- RECENTLY DECORATED AND NEW CARPET TO LOUNGE
- EPC - C / COUNCIL TAX BAND - D
- FREHOLD
Property Details
- Property type: House
- Price Per Sq Foot: £342
- Approx Sq Feet: 1,023 sqft
- Plot Sq Feet: 4,198 sqft
- Council Tax Band: D
Rooms
Hallway
The entrance hall has Karndean Flooring and there is an alarm fitted. Doors lead into the Ground Floor WC, Lounge and Kitchen/Dining Room and the Stairs also lead up from here. The flooring is
GROUND FLOOR WC
A good-sized guest cloakroom, with Karndean flooring that goes under the stairs which you have a great storage area. There is a low flush WC with a floating wash hand basin and a wall mounted radiator.
View GROUND FLOOR WC PhotosLounge
3.16m x 5.13m
This spacious lounge has 2 windows, 1 to the front of the house and 1 to the side, bringing lots of natural light into the room. Having recently been redecorated and new carpet fitted, it is fresh and ready to move into.
View Lounge PhotosKitchen Diner
2.81m x 5.06m
This kitchen diner also has Karndean flooring, and is a lovely size, enabling you to fit a good-sized dining table and chairs for the family to enjoy meals together. There is a range of wall and base units, with a fan oven and 4 ring-gas hob. There are double doors leading into the 2nd Reception/Conservatory and a door leading into the utility.
View Kitchen Diner PhotosConservatory
2.81m x 2.35m
This 2nd reception room gives you that extra downstairs space you have been looking for. With tinted roof glazing to protect from the sun and double doors leading out onto the patio area, this room is a great addition.
View Conservatory PhotosUtility Room
1.86m x 2.07m
As you can see, you have further countertop here, with an additional larder cupboard, and base units for storage. The boiler is located here and has been serviced for you. There are two appliance spaces, so no need to go without a tumble dryer. There is a back door leading out into the garden.
View Utility Room PhotosGarage
5.81m x 2.86m
A larger-than-average single garage. One that you can park a family car in. There is also eaves storage, power and lighting, with a side access door leading into the garden.
Landing
Spacious landing with doors leading off to the bedrooms and bathroom. There is a loft hatch, which is insulated, but no boarding.
Bedroom 1
3.18m x 2.84m
A spacious double bedroom to the front/side of the house. Plenty of room for storage along with a built-in double wardrobe, with carpeted floor and you also have access to the ensuite shower room from here.
View Bedroom 1 PhotosEn-suite
2.14m x 1.53m
Having been refurbished to create a large walk-in shower cubicle with a floating sink, low flush WC and a complementary heated towel rail. The flooring is vinyl and there is a large window to the side of the property.
View En-suite PhotosBedroom 2
2.75m x 2.91m
Another good double bedroom to the front of the house, with plenty of room for additional storage. The flooring is carpeted and there is a radiator
View Bedroom 2 PhotosBathroom
1.99m x 2.99m
The bathroom has had new flooring, giving it a fresh new feel. In immaculate condition with complementary tiling and a large heated towel rail. There is a floating sink, a low flush WC and a window to the front of the house.
View Bathroom PhotosBedroom 3
2.75m x 2.06m
A good-sized single bedroom, currently being used as a home office. There is a window to the rear of the house with a radiator and the flooring is carpeted.
View Bedroom 3 PhotosFloorplans
Outside Spaces
Garden
The garden has been landscaped to provide a low-maintenance experience. It is private and covers a corner plot, giving you room to have outdoor entertaining spaces and also having access into the garage and to the side driveway.
View PhotosParking Spaces
Driveway
Capacity: 2
A tarmac driveway to the side of the house leading to the single garage with an up-and-over door. If you require more parking, there is potential to extend the driveway to the right, and there is also visitor parking to the front of the house.
View PhotosLocation
Properties you may like
By Carter Oliver Property
