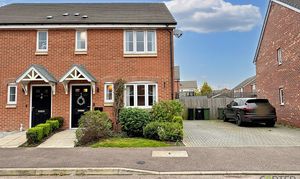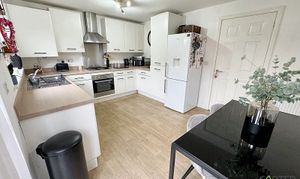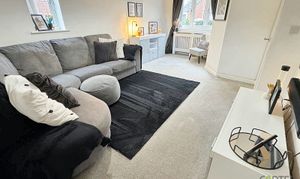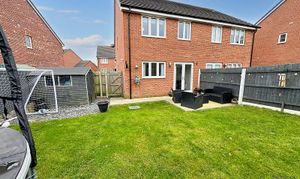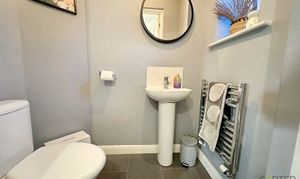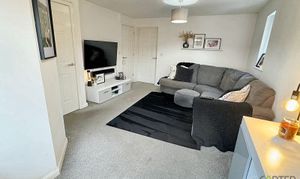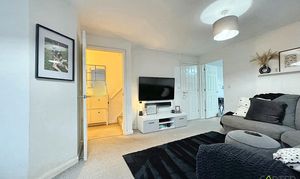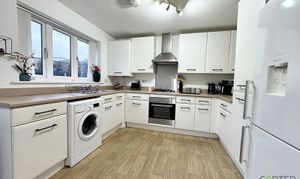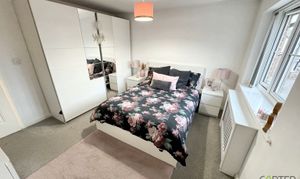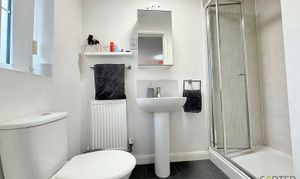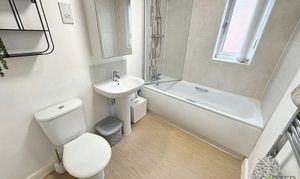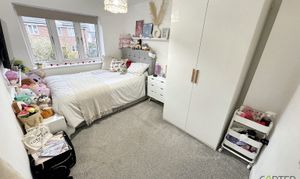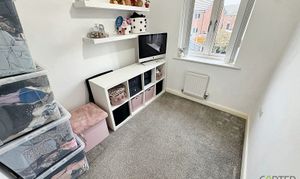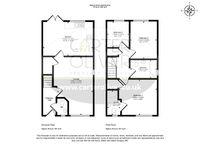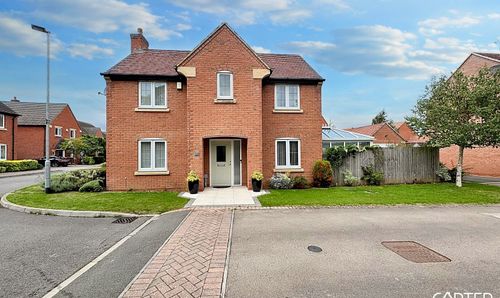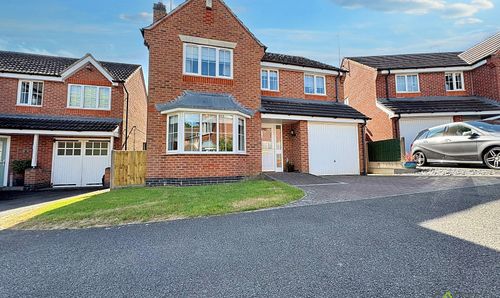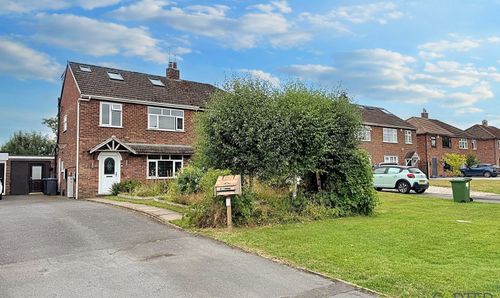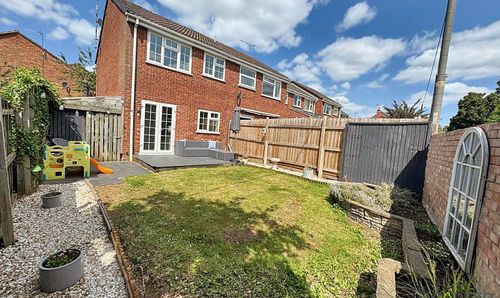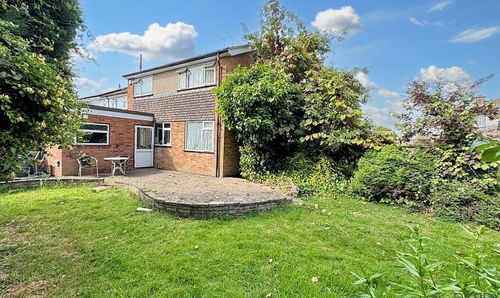3 Bedroom Semi Detached House, Vedonis Road, Lutterworth, LE17
Vedonis Road, Lutterworth, LE17

Carter Oliver Property
Carter Oliver Property Experts Ltd, 8A Bank Street
Description
Contemporary home with options from 40% shared ownership to 100%, a unique chance to staircase, making it an attractive prospect for first-time buyers or those having to Downsize. Parking available for two vehicles, you'll never have to worry about finding a spot after a long day.
Convenience is key with this property, a great rear garden and an ensuite to the Principal Bedroom. Just a short 5-minute stroll into the heart of Lutterworth Town Centre. Here, you'll find all amenities within walking distance, including a full range of shopping options from Aldi to Morrisons and Waitrose, ensuring that daily errands are a breeze. Additionally, the fabulous independent shops in the area add a touch of character to the community.
For those who need to commute or enjoy exploring the surrounding areas, Rugby Train Station is a mere 15-minute drive away, providing easy access to London Euston in 50 mins. Whether you're looking for a peaceful retreat or a vibrant community to call home, this is the home for you.
EPC Rating: B
Virtual Tour
https://www.madesnappy.co.uk/tour/1gbb2g15b99Key Features
- SHARED OWNERSHIP - 40% TO 100% AVAILABLE TO BUY
- 3 BEDROOMS SEMI DETACHED
- PRINCIPAL BEDROOM WITH ENSUITE
- DINING KITCHEN TO THE REAR
- GOOD SIZED FRONT LOUNGE
- FAMILY BATHROOM WITH SHOWER OVER BATH
- GOOD SIZED REAR GARDEN WITH PARKING TO SIDE FOR 2 CARS
- EPC - B - RENT £434.37 INC SERVICE CHARGE
- COUNCIL TAX BAND - C
- NO ONWARD CHAIN - CURRENTLY LEASEHOLD 91 YEARS REMAINING
Property Details
- Property type: House
- Price Per Sq Foot: £135
- Approx Sq Feet: 842 sqft
- Property Age Bracket: 2010s
- Council Tax Band: C
- Tenure: Leasehold
- Lease Expiry: -
- Ground Rent:
- Service Charge: Not Specified
Rooms
FRONT ASPECT
Number 8 can be found at the start of the estate on the right hand side. There is a path leading to the front door with lawn.
View FRONT ASPECT PhotosENTRANCE HALL
Through the front door there are stairs off to the first floor and doors leading into the Ground floor WC and Lounge.
GROUND FLOOR WC
Having a window to the front, radiator, low flush WC and wash hand basin.
View GROUND FLOOR WC PhotosLOUNGE
Dimensions: 3.30m x 5.45m (10'9" x 17'10"). A great sized lounge to the front of the house with a bay window giving a lovely extra space that could be used as a working from home spot. There is a large storage cupboard and access into the dining kitchen.
View LOUNGE PhotosKITCHEN / DINER
Dimensions: 4.52m x 3.12m (14'9" x 10'2"). This is a great size with space for multiple appliances and ample wall and base units. There is a 4 ring gas hob and oven. The window and patio doors overlooks the rear garden and there is plenty of room for a family sized dining table.
View KITCHEN / DINER PhotosLANDING
Giving access to all bedrooms and family bathroom, with access to the loft space.
BEDROOM 1 (FRONT)
Dimensions: 3.44m x 3.26m (11'3" x 10'8"). This is a lovely size with space for wardrobes and also a built in storage cupboard. There is a window to the front with access to the ensuite.
View BEDROOM 1 (FRONT) PhotosENSUITE
Dimensions: 1.18m x 2.26m (3'10" x 7'4"). Another great size with built in shower, wash hand basin and low flush WC. Window to the front of the house.
View ENSUITE PhotosBEDROOM 2 (REAR)
Dimensions: 2.45m x 3.43m (8'0" x 11'3"). Another good double with window to the rear of the house, radiator and space for storage.
View BEDROOM 2 (REAR) PhotosBEDROOM 3 (REAR)
Dimensions: 1.94m x 2.37 (6'4" x 7'9"). A good sized single room to the rear with window overlooking the rear garden.
View BEDROOM 3 (REAR) PhotosFAMILY BATHROOM
Dimensions: 2.39m x 1.62m (7'10" x 5'3"). Having a bath with shower over, low flush WC and wash hand basin. There is also a radiator.
View FAMILY BATHROOM PhotosGARDEN
This is a great size as it goes across the rear of the drive giving additional space. The current owner has planted some trees to screen the back of the garden creating a great private space. There is a gate leading onto the driveway.
DRIVEWAY (2 CARS)
A Shared drive with space for 2 cars to park in tandem.
Floorplans
Outside Spaces
Garden
The garden is a good size, having the driveway to the side of the house gives you an extra wide plot. There is a small patio area and lawn at the back of the garden.
View PhotosParking Spaces
Driveway
Capacity: 2
There is a 2 car tandem driveway to the right side of the property with a gate leading into the rear garden.
View PhotosLocation
Vedonis Road is located a short walk from Lutterworth Town Centre, off Gilmorton Road. Perfect for shopping or going out socially to pubs and cafes locally, with no need for a car. Easy access to the M1/M6/A5/A14. Good schools for all children within walking distance, along with Doctors and Dentists.
Properties you may like
By Carter Oliver Property
