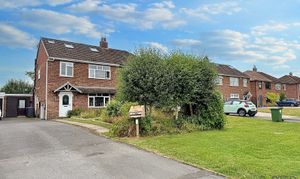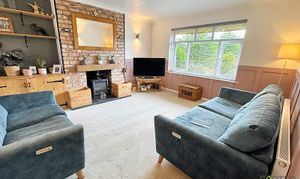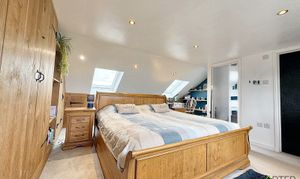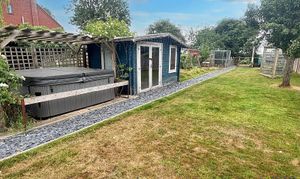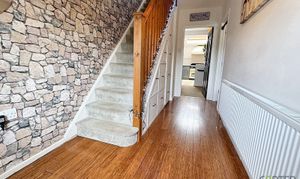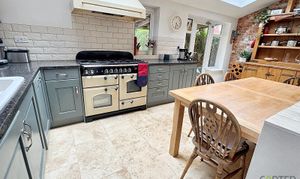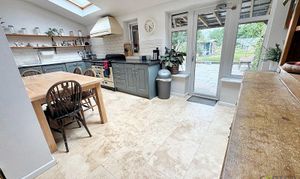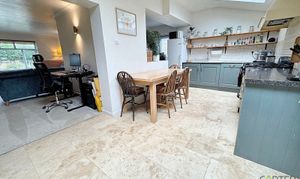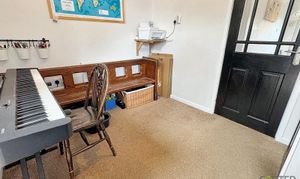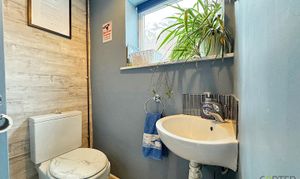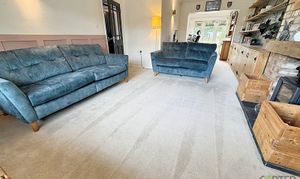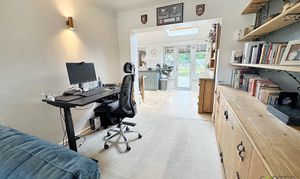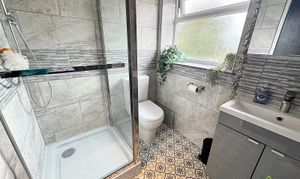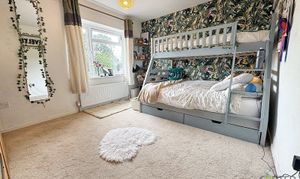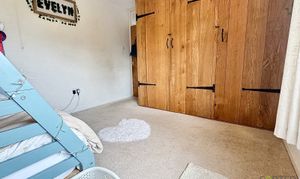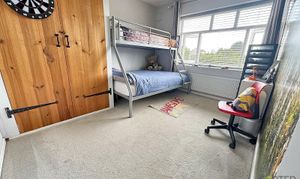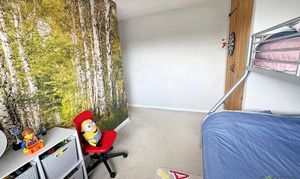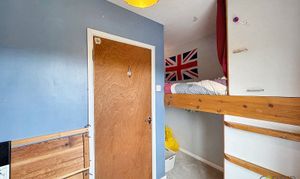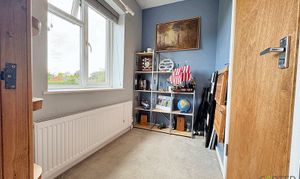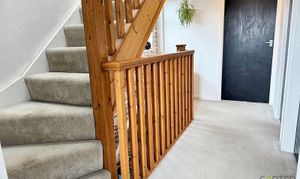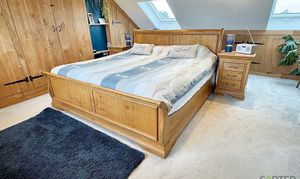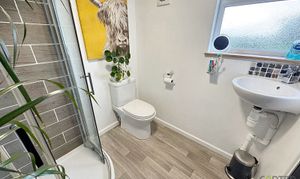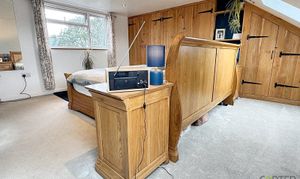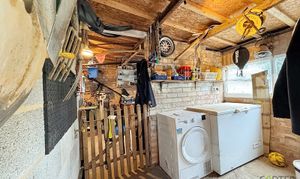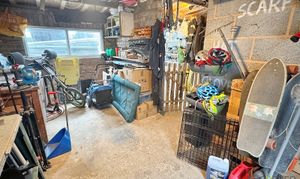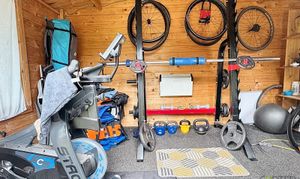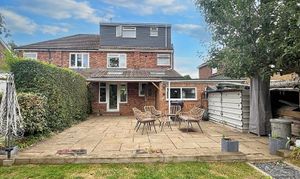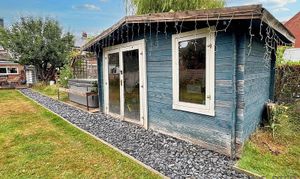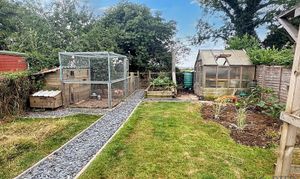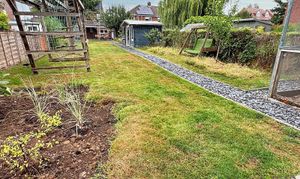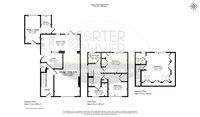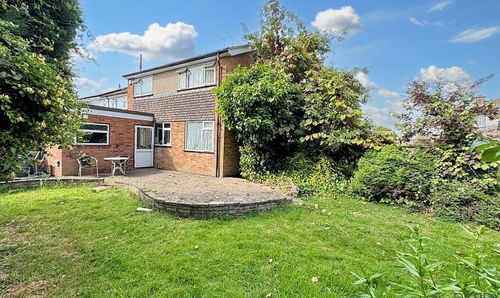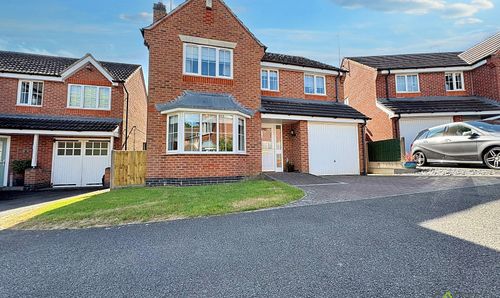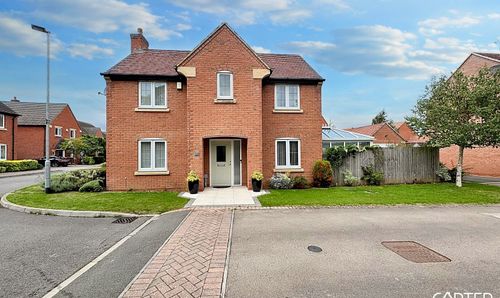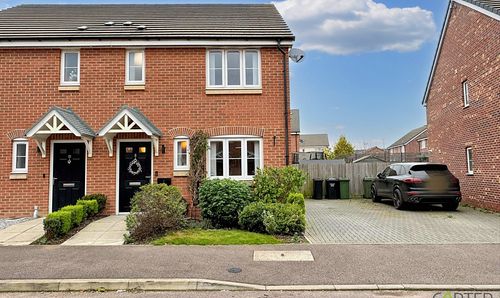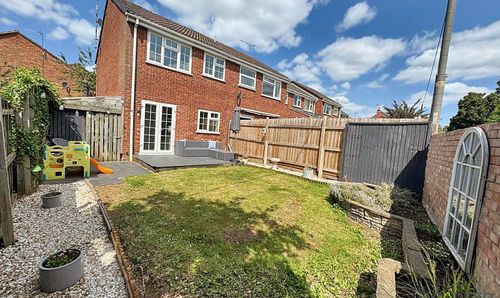4 Bedroom Semi Detached House, Heath Lane, Brinklow, CV23
Heath Lane, Brinklow, CV23

Carter Oliver Property
Carter Oliver Property Experts Ltd, 8A Bank Street
Description
Nestled in the charming village of Brinklow, Rugby, this semi-detached house offers a delightful blend of comfort and convenience. Spanning an impressive 1,644 square feet, the property boasts four spacious bedrooms and three well-appointed bathrooms, making it an ideal family home. The inviting reception room provides a warm and welcoming space for relaxation and entertaining.
Constructed in the late 1950s, this home retains a sense of character while offering modern living. The property is thoughtfully designed to accommodate the needs of contemporary life, with ample parking available for multiple vehicles with a TESLA POWER WALL, ensuring that both residents and guests can enjoy easy access.
Brinklow is a vibrant community, rich in amenities that cater to all ages. Residents benefit from a local doctor's surgery, pharmacy, hairdressers, and a delightful deli/café, alongside essential services such as newsagents and a post office. The village is also home to two churches and a variety of takeaways, providing a sense of community and convenience.
For those who appreciate the great outdoors, Brinklow offers stunning walks through the picturesque Warwickshire countryside, perfect for leisurely strolls or invigorating hikes. The village hall serves as a hub for local activities, supported by a thriving Parish Council and an active Scout group, fostering a strong sense of community spirit.
Situated right on the historic Fosse Way, this property not only provides a peaceful retreat but also excellent transport links to nearby towns and cities. This semi-detached house in Brinklow is a wonderful opportunity for anyone seeking a family home in a friendly and well-equipped village setting.
EPC Rating: C
Key Features
- Spacious landscaped garden
- Large Lounge Recently Redecorated
- Modern open plan kitchen dining area
- Integrated kitchen appliances
- Feature fireplace with wood burning stove
- Dual Fuel Stove / Range Cooker
- FREEHOLD - Tesla Powerwall Holds 13 Kw OF ENERGY
- EPC - C / Council Tax Band C
- Contemporary bathrooms with walk-in showers
- Garden cabin and outdoor hot tub
Property Details
- Property type: House
- Price Per Sq Foot: £273
- Approx Sq Feet: 1,647 sqft
- Property Age Bracket: 1940 - 1960
- Council Tax Band: D
Rooms
Hallway
This a good size entrance hall has the stairs leading up to the 1st and 2nd floors and has laminate flooring. Doors leading into the lounge and kitchen area with understairs storage that has bespoke drawers fitted.
View Hallway PhotosLounge / Office Area
6.85m x 4.05m
A lovely sized lounge with a newly fitted luxury carpet. There is panelling to the wall with a large picture window overlooking the front garden. There is a fabulous dual fuel stove fitted into the brick fireplace. The lounge is long and is currently also accommodating a work from home space, previously the dining area.
View Lounge / Office Area PhotosStudy
2.41m x 3.40m
This is where the old kitchen was located and is now another great work from home space, homework area for the children or even a music space. The is a side access door which has been blocked to create a coffee station, but can easily be opened up again should you wish to.
View Study PhotosWc
A conveniently located WC and wash hand basin is located by the side access door to this area.
View Wc PhotosKitchen Diner
2.58m x 6.23m
The kitchen is an extended part of the house which was completed in 2006/7. All building regulations have been following and certificates available to view. there is a range of base units with a lovely range cooker. You have velux roof lights to let in lots of natural light as well. Plenty of room for additional storage.
View Kitchen Diner PhotosStorage 1
1.70m x 2.74m
With access from the rear of the house under the canopy rear porch, you will find a barn style wooden door to access this storage area.
View Storage 1 PhotosStorage 2 / Garage
4.35m x 2.37m
An opening from the first storage area leads into the original garage, which has had the door removed and replaced with a pedestrian access door to the front of the property. this could once again be changed back into a garage.
View Storage 2 / Garage PhotosBedroom 4
2.04m x 3.07m
This room was originally the box bedroom, but has had some space taken from the 3rd bedroom at the front to create a good sized 4th bedroom. There is a built in cabin bed with some storage to the end of it and also underneath it. A great space for a younger child.
View Bedroom 4 PhotosShower Room
1.62m x 1.36m
Previously the bathroom to the house, this has been changed into a shower room. There is a heated towel rail, Shower cubicle and Vanity wash hand basin along with a low flush WC. There is also a window to the rear of the property.
View Shower Room PhotosBedroom 2
3.17m x 3.38m
This was previously the main bedroom to the house prior to the loft conversion. this large double bedroom has large built in wardrobes across the left side of the room giving ample storage. There is a large picture window overlooking the long rear garden.
View Bedroom 2 PhotosBedroom 3
3.48m x 3.12m
Another good sized double bedroom. This has a large picture window overlooking the front garden and also has a large built in wardrobe offering lots of storage.
View Bedroom 3 PhotosBedroom 1
4.60m x 3.81m
This large Principal bedroom has been created in the loft space of the original house. It has provided a large bedroom area with lots of built in storage to the side of the room as well as into the eaves spaces to the front of the house. A beautiful room with a fabulous view over the long rear garden.
View Bedroom 1 PhotosFloorplans
Outside Spaces
Rear Garden
The gardens cover over 180 ft of lawn and patio areas. There is even a wooden cabin, previously used as a home office, but more recently used as a gym/changing room which accommodates the hot tub, which is also included in the sale. You have a vegetable patch, mature trees and shrubs, fruit trees and the current owners even have chickens. At the end of the garden there is a gate which leads out onto the Coventry Way, which is a public footpath that leads into Brinklow village and if you go the other way you can walk all the way to Binley Woods and Coombe Abbey. Could this be the space you have always wanted.
View PhotosParking Spaces
Driveway
Capacity: 4
There is a long tandem drive that leads up to the front door, and further on to the front of the garage. The garage has had the door replaced with an access door, but this can be turned back into a garage door if required. There is a lawn area which has some wild flower and tree planting in 4 sections with a tall bush growing to provide a privacy screen to the front lounge windows.
View PhotosEV charging
Capacity: 1
On the drive is a Tesla Powerwall and charger. It was installed and fully paid for in 2024 and holds 13KW of energy. This can run the hot tub, charge the EV car 100 miles and the power for the house for just £3.50 per day (approx). What a money saver that is!
Location
Properties you may like
By Carter Oliver Property
