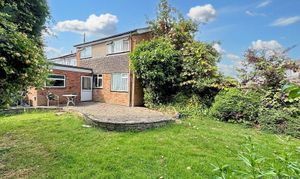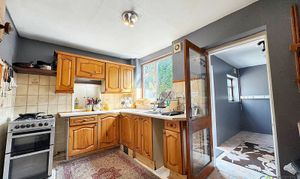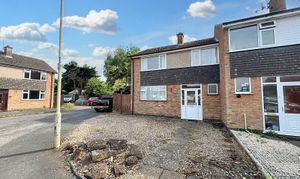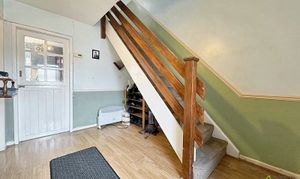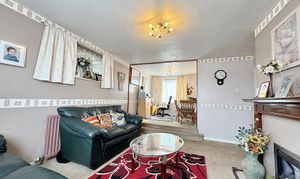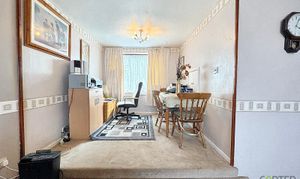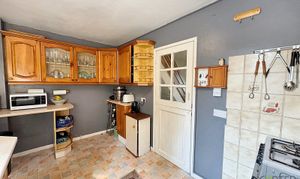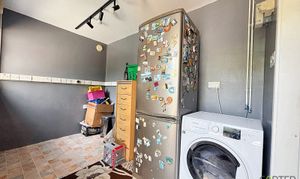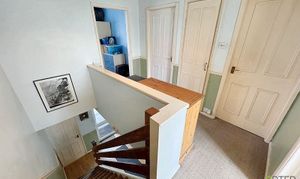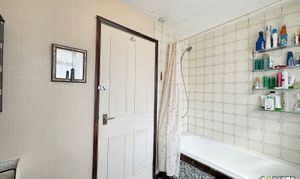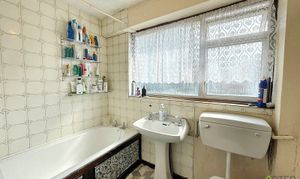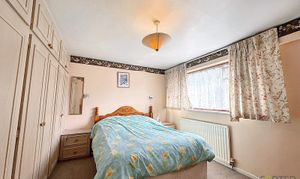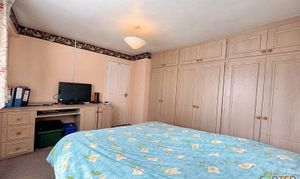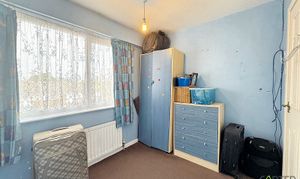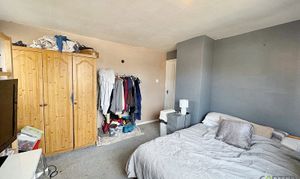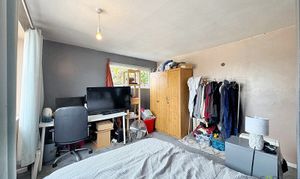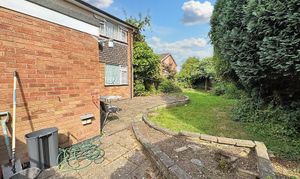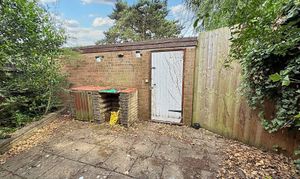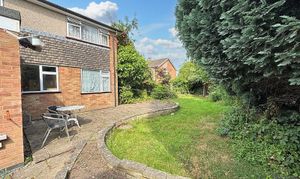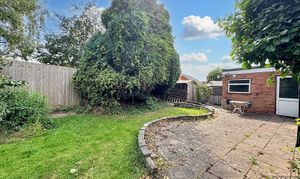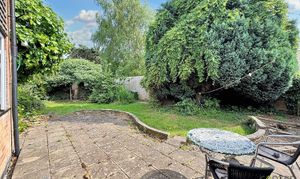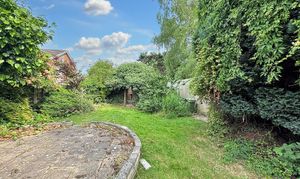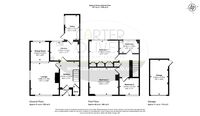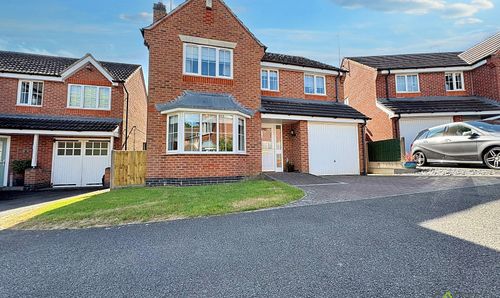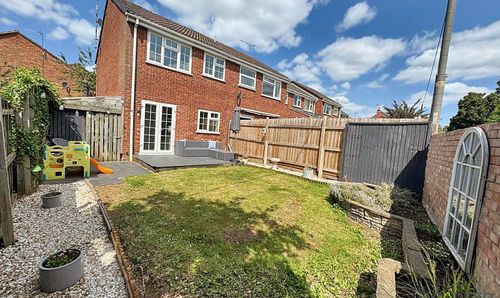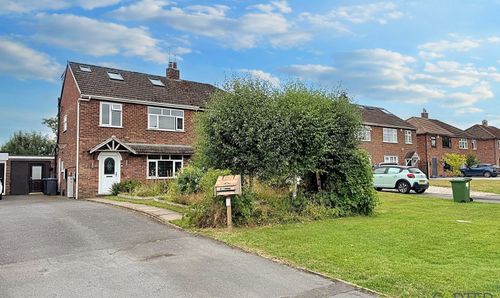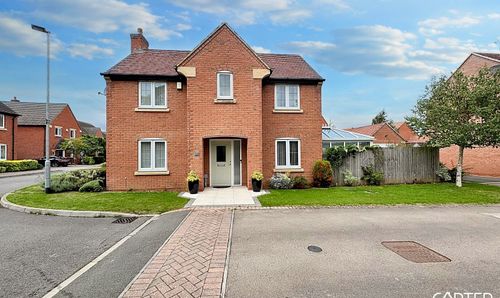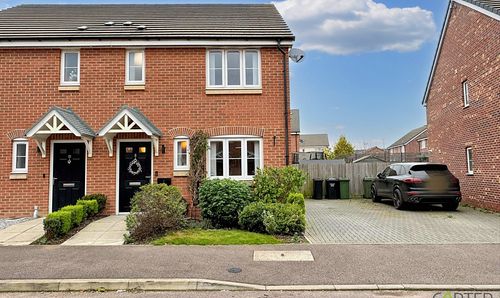3 Bedroom End of Terrace House, Willow Tree Crescent, Lutterworth, LE17
Willow Tree Crescent, Lutterworth, LE17

Carter Oliver Property
Carter Oliver Property Experts Ltd, 8A Bank Street
Description
This end-terrace house in Willow Tree Crescent, offers a lot of potential. Spanning an impressive 1,156 square feet, the property features two reception rooms, ideal for both relaxation and entertaining. with three bedrooms, It provides ample space for families or those seeking a home office.
One of the standout features of this home is the large rear garden, which presents a wonderful opportunity for outdoor enjoyment, gardening, or even future extensions, should you wish to expand your living space.
Situated just a short drive from Magna Park, as well as the M1 and A5 motorways, this location offers excellent transport links, making it an ideal choice for commuters. Whether you are looking for a family home or a property with potential for growth, this residence in Lutterworth is certainly worth considering. Embrace the opportunity to make this house your home.
Key Features
- Potential To Extend
- Freehold
- Large Rear Garden
- Single Garage With Power
- Council Tax Band - B
- 3 Bed End-Terrace
- EPC - D
Property Details
- Property type: House
- Price Per Sq Foot: £200
- Approx Sq Feet: 1,152 sqft
- Property Age Bracket: 1970 - 1990
- Council Tax Band: B
Rooms
Porch
Hallway
2.51m x 3.37m
Large space with laminate flooring, room has access to a store room.
View Hallway PhotosLounge
3.68m x 4.16m
Nice size room, carpeted floor and gas fireplace with space for multiple sofa's.
View Lounge PhotosDining Room
2.43m x 2.51m
Space for a 6 seater dining table, currently being used as an office space.
View Dining Room PhotosBathroom
2.49m x 1.63m
Bathtub with over the top shower and rail for shower curtain, with laminate flooring.
View Bathroom PhotosBedroom 1
3.79m x 2.91m
Good size double bedroom with three double integrated wardrobes and desk.
View Bedroom 1 PhotosBedroom 2
3.81m x 3.53m
Good size double bedroom with carpeted flooring, located at the front of the property
View Bedroom 2 PhotosBedroom 3
2.51m x 2.17m
Single bedroom with space for some furniture like wardrobe.
View Bedroom 3 PhotosGarage
2.34m x 4.57m
Single garage with power that has a side door that leads into garden.
View Garage PhotosFloorplans
Outside Spaces
Garden
Really good size space with side access from front of property, with a BBQ area next to garage.
View PhotosParking Spaces
Garage
Capacity: 1
Single garage with power that has a side door that leads into garden.
View PhotosLocation
Properties you may like
By Carter Oliver Property
