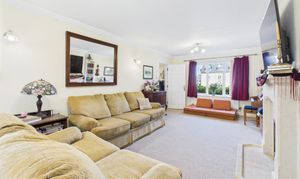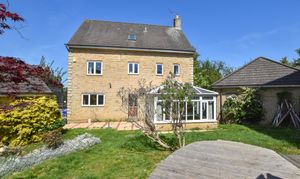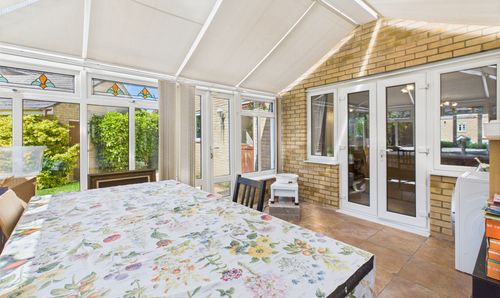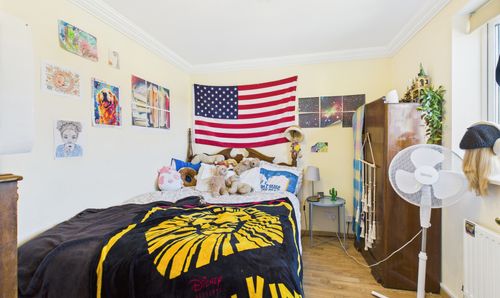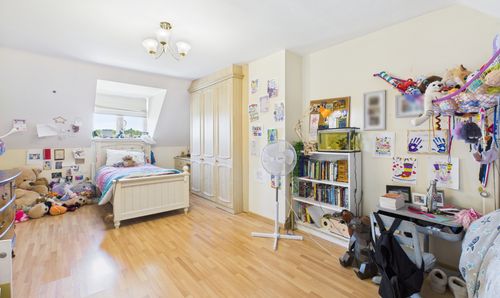Book a Viewing
To book a viewing for this property, please call Jackie Oliver & Co, on 01327 359903.
To book a viewing for this property, please call Jackie Oliver & Co, on 01327 359903.
5 Bedroom Detached House, Senna Drive, Towcester, NN12
Senna Drive, Towcester, NN12
.jpg)
Jackie Oliver & Co
Jackie Oliver & Co Estate Agents, 148 Watling Street East
Description
Offered for sale with no upward chain, a three storey detached property situated on the ‘Shires’ development. Offering an entrance hall, sitting room, kitchen/breakfast room, dining room, conservatory, utility room and cloakroom to the ground floor, master bedroom with en-suite shower room, the family bathroom and two further bedrooms to the first with two further bedrooms and connecting shower room on the top floor. Outside the home enjoys a south facing rear garden with patio, decking, lawn and planting. Side access onto the driveway and double garage.
EPC Rating: C
Key Features
- Video Walkthrough & 360 Tour Available
- Detached House
- Five Bedrooms
- Sitting Room & Conservatory
- Kitchen/Breakfast Room & Dining Room
- Entrance Hall & Utility Room
- Three Bathrooms
- South Facing Rear Garden
- Double Garage & Driveway Parking
- No Upward Chain
Property Details
- Property type: House
- Property Age Bracket: 2000s
- Council Tax Band: G
Rooms
Entrance Hall
Entered under a storm canopy. Radiator. Stairs to the first floor with cupboard under.
View Entrance Hall PhotosSitting Room
A dual aspect room with a window to the front and French doors into the conservatory. Gas fireplace with a stone surround, hearth and mantle. Two radiators.
View Sitting Room PhotosKitchen/Breakfast Room
Fitted with a range of base and wall units, working surface with tiled splash backs. Ceramic sink with mixer tap. Integrated dishwasher and under counter 'fridge. Range oven with six ring gas hob and extractor hood. Radiator. Window to the rear.
View Kitchen/Breakfast Room PhotosUtility Room
Fitted with a range of base and wall units, working surface with tiled splash backs. Space for a washing machine. Part glazed door into the rear garden. Wall mounted gas fired boiler.
View Utility Room PhotosCloakroom
Fitted with a two piece suite comprising a wash basin and W.C. Extractor fan. Radiator.
Master Bedroom
A dual aspect room with windows front and rear. Radiator. Dressing area fitted with wardrobes.
View Master Bedroom PhotosEn-suite Shower Room
Fitted with a three piece suite comprising shower enclosure, wash basin and W.C. Extractor fan. Ceramic tiling. Window to the rear.
View En-suite Shower Room PhotosFamily Bathroom
Fitted with a four piece suite comprising shower enclosure, bath with handheld shower attachment, wash basin and W.C. Heated towel rail. Extractor fan. Window to the rear.
View Family Bathroom PhotosBedroom 2
Window to the front. Radiator. Fitted bedroom furniture. Laminate flooring. Door to shower room.
View Bedroom 2 PhotosBedroom 3
Window to the front. Radiator. Fitted bedroom furniture. Door into the shower room.
Shower Room
Fitted with a three piece suite comprising shower enclosure, wash basin and W.C. Extractor fan. Tiled surround. Radiator. 'Velux' roof window.
View Shower Room PhotosOutside Spaces
Rear Garden
Enjoying a south facing aspect, the fully enclosed rear garden is predominantly laid to lawn with a mature planting, patio, raised decking, outside tap and side access.
View PhotosFront Garden
Mostly enclosed by mature hedging, a pathway leads from the pavement to the front door.
Parking Spaces
Double garage
Capacity: 2
The property has a detached double garage with twin metal up and over doors.
View PhotosLocation
Properties you may like
By Jackie Oliver & Co







