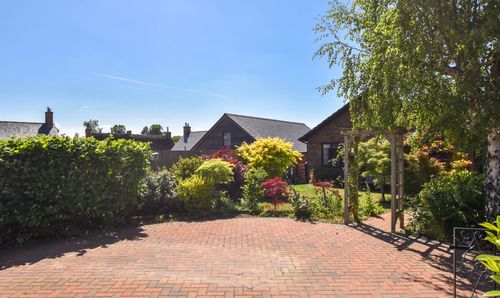Book a Viewing
To book a viewing for this property, please call Jackie Oliver & Co, on 01327 359903.
To book a viewing for this property, please call Jackie Oliver & Co, on 01327 359903.
2 Bedroom Detached Bungalow, Barton Holme, Blakesley, NN12
Barton Holme, Blakesley, NN12
.jpg)
Jackie Oliver & Co
Jackie Oliver & Co Estate Agents, 148 Watling Street East
Description
Situated in the picturesque village of Blakesley we are pleased to offer this detached bungalow in a cul-de-sac location and benefiting from the village conservation area. Offering an entrance hall, sitting room, kitchen/dining room, two double bedrooms, en-suite shower room to the master, bathroom and utility cupboard. Outside the home benefits gardens front and rear, the latter also featuring a greenhouse, summer house and patio. The double garage and block paved driveway to the front complete the home.
EPC Rating: E
Key Features
- Video Walkthrough & 360 Tour Available
- Detached Bungalow
- Two Double Bedrooms
- Sitting Room
- Kitchen/Dining Room
- En-suite Shower Room & Bathroom
- Entrance Hall & Utility Cupboard
- Front & Rear Gardens
- Double Garage & Driveway Parking
- Village Location
Property Details
- Property type: Bungalow
- Price Per Sq Foot: £437
- Approx Sq Feet: 915 sqft
- Plot Sq Feet: 5,027 sqft
- Property Age Bracket: 1970 - 1990
- Council Tax Band: D
Rooms
Entrance Hall
Window to the rear. Radiator.
Hallway
Access to loft space. Cupboard housing the electric boiler system.
Utility Cupboard
Window to the side. Space for a washing machine and tumble dryer. Radiator.
Sitting Room
A dual aspect room with window to the side and patio door to the rear. Radiator. Open to kitchen/dining room.
View Sitting Room PhotosKitchen/Dining Room
A dual aspect room with windows to the side and rear. Fitted with a range of base and wall units, working surfaces. Under mounted sink with mixer tap, American style fridge/freezer, integrated dish washer, eye-level oven and microwave with separate four ring induction hob and extractor hood. Radiator.
View Kitchen/Dining Room PhotosEn-suite Shower Room
Fitted with a three-piece suite comprising shower enclosure, wash basin with fitted storage and a W.C. Window to the side. Extractor fan.
View En-suite Shower Room PhotosBathroom
Fitted with a three piece-suite comprising a bath with handheld shower attachment over, wash basin and a W.C. Window to the side. Shaver point. Extractor fan. Radiator.
View Bathroom PhotosFloorplans
Outside Spaces
Rear Garden
To the rear of the home there is a fully enclosed garden, predominantly laid with slate chippings it also features a patio, summer house, range of mature planting, green house, outdoor tap and side access.
View PhotosFront Garden
Partly enclosed, the front garden is mainly laid to lawn with a variety of mature planting and side access to the rear.
View PhotosParking Spaces
Double garage
Capacity: 2
The property benefits from a detached double garage with an electric up and over door as well as power and light connected.
View PhotosDriveway
Capacity: 3
To the front of the double garage there is a block paved driveway, it sits open to the front garden and is securable by double metal gates.
View PhotosLocation
Properties you may like
By Jackie Oliver & Co





















































