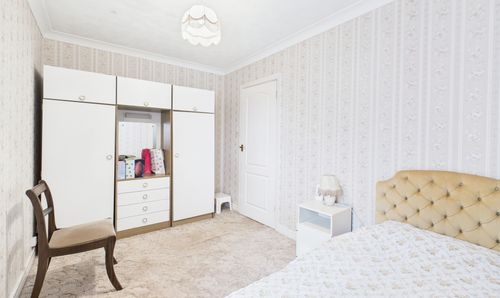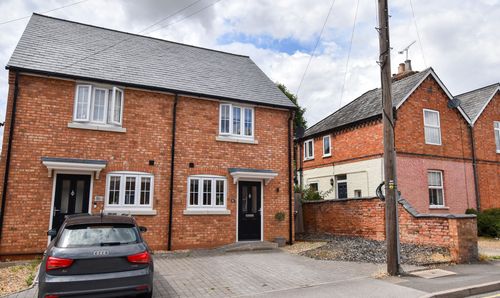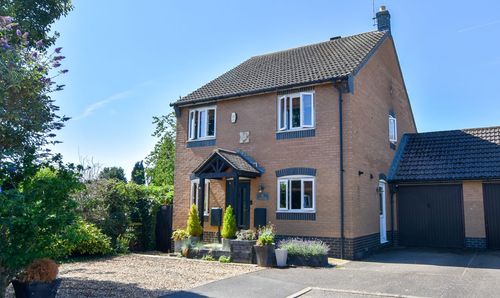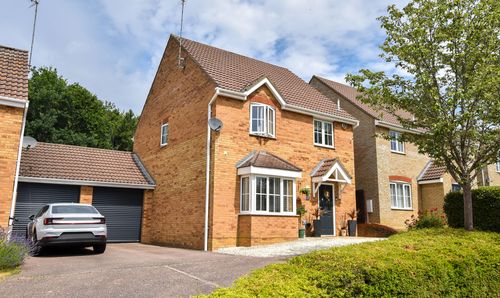4 Bedroom Detached Bungalow, Litchborough Road, Farthingstone, NN12
Litchborough Road, Farthingstone, NN12
.jpg)
Jackie Oliver & Co
Jackie Oliver & Co Estate Agents, 148 Watling Street East
Description
Offered for sale for the first time since its construction, this detached bungalow in the village of Farthingstone features views over rolling countryside and versatile accommodation. Inside the home offers an entrance hall, dual aspect sitting room, dining room, kitchen/breakfast room, four double bedrooms with an en-suite to the master and a four-piece bathroom. Outside the rear garden is mostly laid to lawn with a patio adjacent to the house. Completing the property is the double garage and block paved driveway and front garden.
EPC Rating: E
Key Features
- Video Walkthrough & 360 Tour Available
- Detached Bungalow
- Four Double Bedrooms
- Dual Aspect Sitting Room
- Kitchen/Breakfast Room
- En-suite Shower Room & Bathroom
- Rear Garden with Countryside Views
- Front Garden
- Double Garage & Driveway
Property Details
- Property type: Bungalow
- Price Per Sq Foot: £421
- Approx Sq Feet: 1,367 sqft
- Plot Sq Feet: 7,007 sqft
- Property Age Bracket: 1970 - 1990
- Council Tax Band: E
Rooms
Entrance Hall
Entering into a small porch before stepping into the entrance hall. Storage and airing cupboards. Access to loft space.
Sitting Room
A dual aspect room with a window to the front and patio door to the rear. Electric fireplace with stone surround. Two Radiators. Open to the dining room.
View Sitting Room PhotosKitchen/Breakfast Room
Fitted with a range of base and wall units, working surfaces including a breakfast bar. Tiled surrounds. American style fridge/freezer, washing machine, dishwasher cooker with double oven and a four ring electric hob with extractor hood. Windows to the rear and side, door to the side. Radiator. Wall mounted LPG fired combination boiler.
View Kitchen/Breakfast Room PhotosEn-suite Shower Room
Fitted with a three-piece suite comprising a corner shower enclosure, wash basin with storage under and W.C. Window to the side. Heated towel rail. Extractor fan.
View En-suite Shower Room PhotosBathroom
Fitted with a four-piece suite comprising corner bath, shower enclosure, wash basin and W.C. Window to the side. Radiator.
View Bathroom PhotosFloorplans
Outside Spaces
Rear Garden
To rear of the home enjoying beautiful views over rolling countryside, the garden features a patio, lawn and mature hedging. Outside tap. Side access. To the side access is laid to lawn with hardstanding and LPG tank.
View PhotosParking Spaces
Double garage
Capacity: 2
Twin up and over doors. Personal door from the garden. Power and light connected.
View PhotosLocation
Properties you may like
By Jackie Oliver & Co



























































