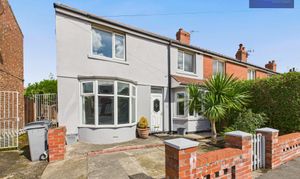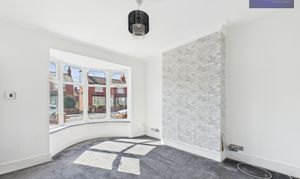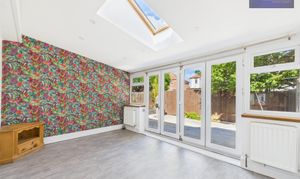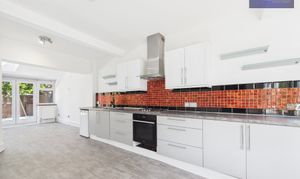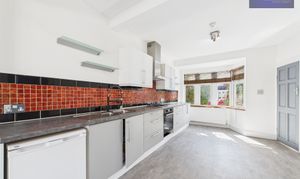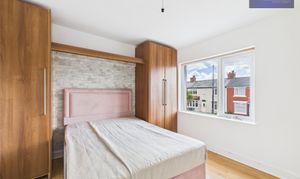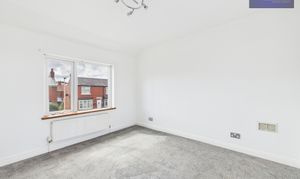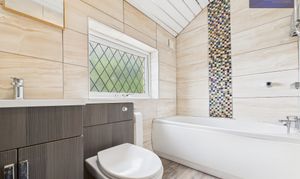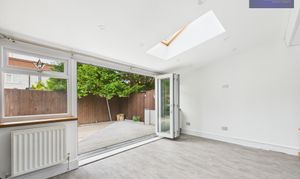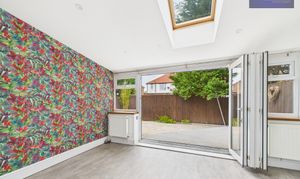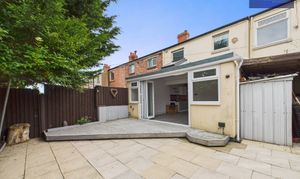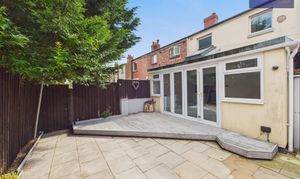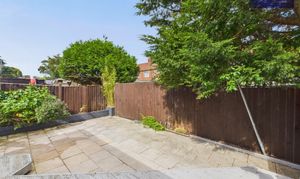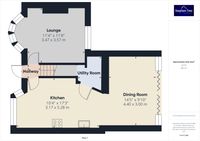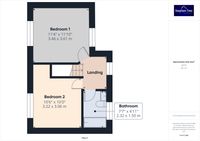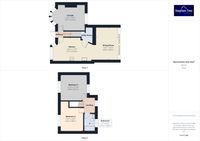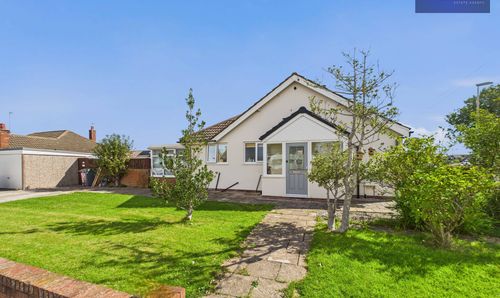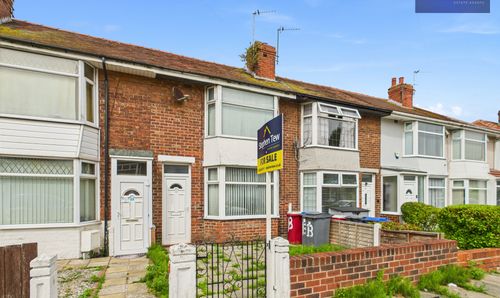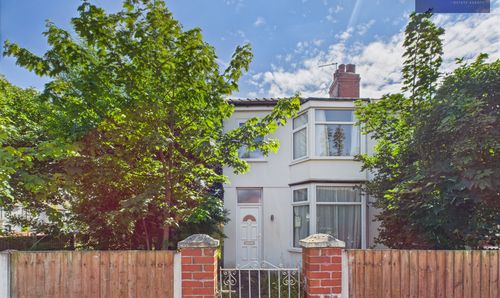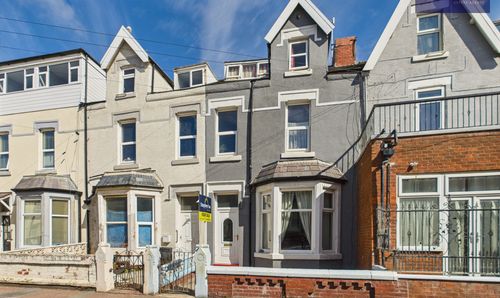For Sale
£120,000
Offers Over
2 Bedroom Terraced House, Macauley Avenue, Blackpool, FY4
Macauley Avenue, Blackpool, FY4

Stephen Tew Estate Agents
Stephen Tew Estate Agents, 132 Highfield Road
Description
Nestled in a popular residential area, this appealing end-of-terrace house offers a desirable blend of comfort and convenience. Behold the charm of off-road parking available at this well-situated property, close by to local amenities, including shops and schools.
Upon entering, the hallway welcomes you with a sense of graciousness, leading you into a cosy lounge where relaxation meets sophistication. The heart of the home unveils an open-plan kitchen and dining room, complemented by a separate utility space for added practicality. At the forefront of design, Bi-folding doors and a skylight grace the dining room, infusing the space with natural light and a seamless connection to the outdoors.
Ascend to the upper level via the inviting landing, where two bedrooms await, each exuding warmth and tranquillity. Accompanying these retreats is a three-piece suite family bathroom, offering a haven for relaxation after a long day.
One of the notable features of this property is the low-maintenance enclosed rear garden, thoughtfully designed for both privacy and serenity. Providing a tranquil escape from the hustle and bustle of daily life, this outdoor haven boasts side access for added convenience.
Notably free from any onward chain, this property presents an opportunity for a smooth and efficient transition, providing peace of mind to the discerning buyer.
In summary, this end-of-terrace house is a true gem in a sought-after location, offering a harmonious blend of practicality and comfort. With its ample living spaces, modern conveniences, and a serene garden oasis, this property is sure to captivate those seeking a place to call home. Embrace the lifestyle that this property affords and make this house your own retreat within a vibrant community.
EPC Rating: D
Upon entering, the hallway welcomes you with a sense of graciousness, leading you into a cosy lounge where relaxation meets sophistication. The heart of the home unveils an open-plan kitchen and dining room, complemented by a separate utility space for added practicality. At the forefront of design, Bi-folding doors and a skylight grace the dining room, infusing the space with natural light and a seamless connection to the outdoors.
Ascend to the upper level via the inviting landing, where two bedrooms await, each exuding warmth and tranquillity. Accompanying these retreats is a three-piece suite family bathroom, offering a haven for relaxation after a long day.
One of the notable features of this property is the low-maintenance enclosed rear garden, thoughtfully designed for both privacy and serenity. Providing a tranquil escape from the hustle and bustle of daily life, this outdoor haven boasts side access for added convenience.
Notably free from any onward chain, this property presents an opportunity for a smooth and efficient transition, providing peace of mind to the discerning buyer.
In summary, this end-of-terrace house is a true gem in a sought-after location, offering a harmonious blend of practicality and comfort. With its ample living spaces, modern conveniences, and a serene garden oasis, this property is sure to captivate those seeking a place to call home. Embrace the lifestyle that this property affords and make this house your own retreat within a vibrant community.
EPC Rating: D
Key Features
- End Of Terrace House With Off Road Parking In Popular Residential Location Within Close Proximity To Local Shops And Schools
- Hallway, Lounge, Open Plan Kitchen/ Dining Room With Separate Utility Space, Landing, Two Bedrooms, Three Piece Suite Family Bathroom
- No Onward Chain
- Low Maintenance Enclosed Rear Garden With Side Access
Property Details
- Property type: House
- Plot Sq Feet: 1,679 sqft
- Property Age Bracket: 1910 - 1940
- Council Tax Band: A
Rooms
Hallway
Utility Room
Landing
Floorplans
Outside Spaces
Parking Spaces
Location
Properties you may like
By Stephen Tew Estate Agents
Disclaimer - Property ID 22e3418b-3c02-419a-ba31-50d3f58db4ee. The information displayed
about this property comprises a property advertisement. Street.co.uk and Stephen Tew Estate Agents makes no warranty as to
the accuracy or completeness of the advertisement or any linked or associated information,
and Street.co.uk has no control over the content. This property advertisement does not
constitute property particulars. The information is provided and maintained by the
advertising agent. Please contact the agent or developer directly with any questions about
this listing.
