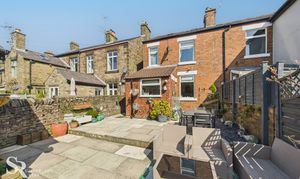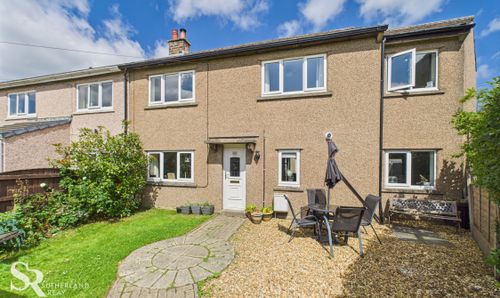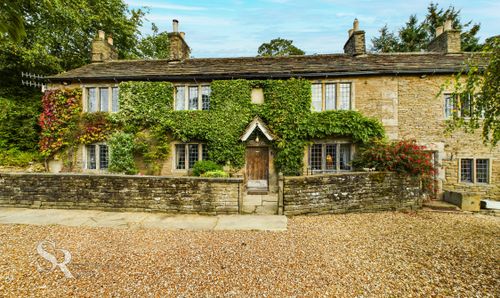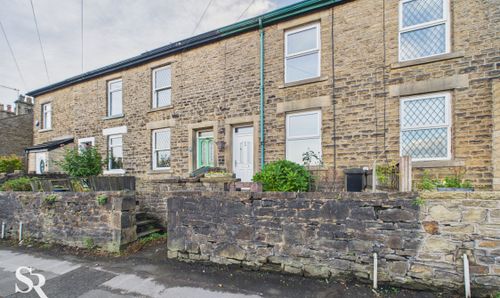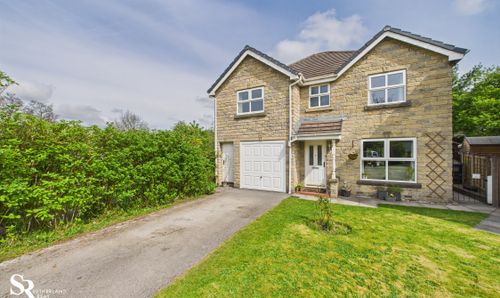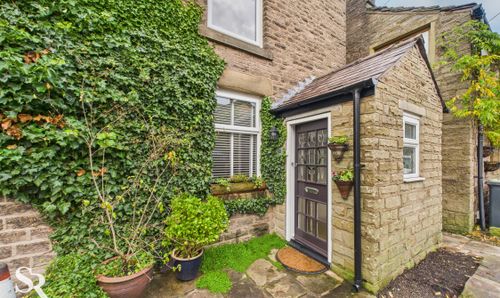2 Bedroom Semi Detached House, Hayfield Road, Chapel-En-Le-Frith, SK23
Hayfield Road, Chapel-En-Le-Frith, SK23
Description
Outside, the property presents an elegant Edwardian facade, with a distinctive red brick frontage and a charming paved garden enclosed by a low red brick wall. The garden is a delightful oasis of calm, offering a sense of openness and sunlight that is rare to find in such a central location. The paved and terraced areas provide ample space for outdoor dining and entertaining, with the added bonus of a garden shed that currently serves as storage but holds potential for a variety of uses. This outdoor space is sure to delight and inspire.
EPC Rating: D
Key Features
- Semi-Detached Freehold
- Central Chapel-en-le-Frith Location
- Spacious Period Property
- Two Bedroom and a Loft Room
- Spacious Open & Sunny Garden
- Tax Band C
- EPC Rating D
Property Details
- Property type: House
- Property style: Semi Detached
- Approx Sq Feet: 1,055 sqft
- Plot Sq Feet: 1,733 sqft
- Property Age Bracket: Edwardian (1901 - 1910)
- Council Tax Band: C
Rooms
Entrance Hall
The entrance hall features laminate flooring and a front-facing composite door with frosted glass panels and a transom window above, allowing extra light. Carpeted stairs lead to the first floor, framed by a period wall arch resting on decorative corbels.
View Entrance Hall PhotosLiving Room
The living room features carpeted flooring and benefits from a front aspect uPVC window fitted with a vertical blind. A key feature of the room is the multi-fuel burner, set upon a stone hearth and boasting its original wooden mantel surround. This is further complemented by striking feature wallpaper on the walls flanking the fireplace.
View Living Room PhotosDining Room
The dining room features practical laminate flooring and a rear aspect uPVC window, flooding the space with natural light. A charming cast iron multi-fuel burner sits on a stone hearth with a tiled inset, creating a cosy focal point. To one side of the fireplace, there's a handy built-in chest of drawers. Completing the room is a useful understairs utility cupboard which houses the boiler.
View Dining Room PhotosKitchen
The kitchen features practical laminate flooring and a rear aspect uPVC window offering a view of the garden. Access is via a side aspect uPVC door with a glass panel. Wall and base units provide storage, along with space for four under-counter appliances and a cooker.
View Kitchen PhotosLanding
A carpeted landing, with a uPVC window overlooking the rear, provides access to the bedrooms and the bathroom. Carpeted stairs, situated behind one of the doors, lead up to the loft room.
View Landing PhotosBedroom
A double carpeted bedroom featuring a rear aspect uPVC window and built-in wardrobes.
View Bedroom PhotosBathroom
The bathroom features laminate flooring and a front-aspect uPVC window fitted with a vertical blind. The suite comprises a convenient corner walk-in shower with attractive bevelled glass doors, a built-in vanity unit, and a freestanding bath. For added comfort, there's a heated towel rail, and the walls are finished with practical waterproof panelling.
View Bathroom PhotosBedroom
A double bedroom with carpeted flooring, a front aspect uPVC window, and a feature wallpaper wall.
View Bedroom PhotosLoft Room
This charming loft room boasts a characterful vaulted ceiling and is fully carpeted. Natural light floods in through Velux windows in the ceiling, offering lovely hillside views. Practical eaves storage is available on both sides of the room, maximising the usable space.
View Loft Room PhotosGarden Shed
This brick-built garden shed offers a handy bit of extra storage. It features a window on the side and a timber door at the front. There's also potential for future development into a home office or garden room, subject to planning.
View Garden Shed PhotosFloorplans
Outside Spaces
Front Garden
The Edwardian property boasts a smart red brick frontage, nicely set off by a paved garden enclosed by a low red brick wall of the same style. A black-painted wooden door to the side of the house provides access to the back garden.
View PhotosRear Garden
The garden is a very generous size and feels open and sunny. It offers low-maintenance, paved and terraced areas perfect for enjoying outdoor dining and activities. You'll also find a garden shed, currently used for storage but with potential for other uses.
View PhotosParking Spaces
On street
Capacity: N/A
Subject to availability
Location
Properties you may like
By Sutherland Reay



