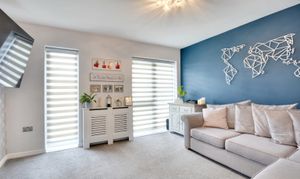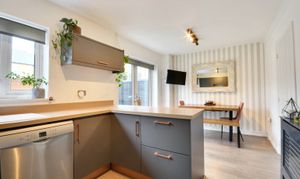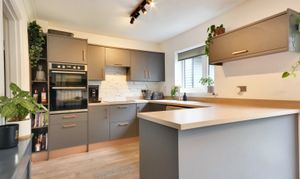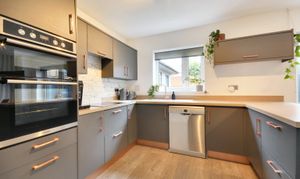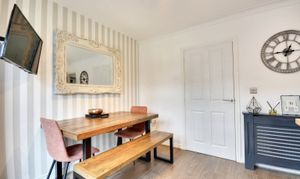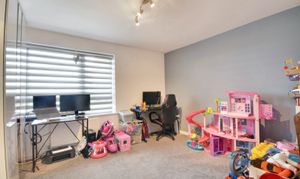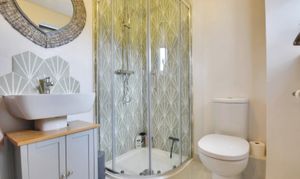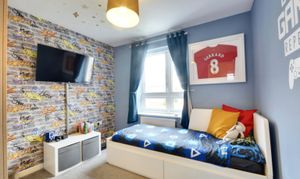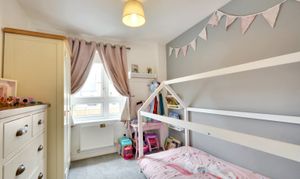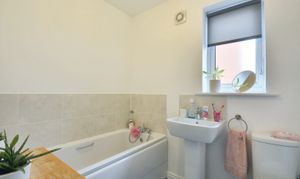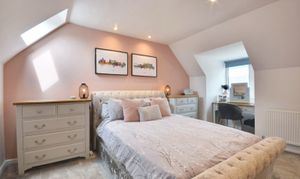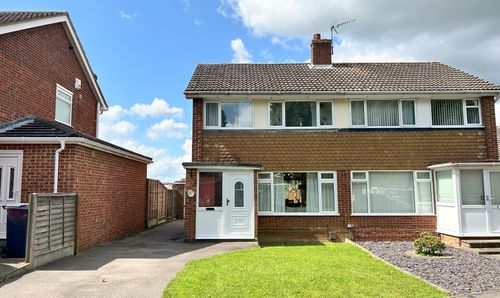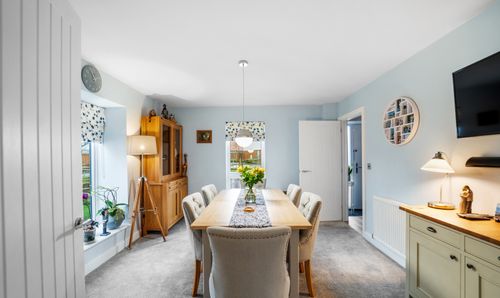4 Bedroom Semi Detached Town House, Rupert Turrall Place, Ashford, TN23
Rupert Turrall Place, Ashford, TN23
Description
This well-presented and spacious 4-bedroom family home, is situated in a quiet position, tucked away with an open outlook to the front. The modern development of Repton Park is well regarded locally, due to the many children’s play parks, amenities and School, all of which are within easy walking distance to the property.
The layout of the house enjoys accommodation spanning three floors, with two bedrooms featuring en-suite shower rooms, a modern kitchen/diner with separate utility room and externally the sellers have added a useful garden office, perfect for working from home.
To the side of the house there is space on the driveway to park two cars, with further visitor parking available close-by on the road. The rear garden offers a low maintenance space to enjoy, with an artificial lawn and Indian Sandstone patio.
In recent years the sellers have modernised and updated both en-suite shower rooms, adding a touch of luxury to the spaces with quality finishing touches. The garden office which has been added has both power and lights connected and would make a perfect home office or somewhere to run a small beauty/hairdressing business.
Currently offered for sale with no onward allowing you to move into your next home sooner than you may think.
EPC Rating: B
Key Features
- Spacious 4-bedroom Town House
- Garden Office/Place to work from home
- Driveway parking for two cars
- Lovely open outlook
- 2 En-suite Bedrooms
- Low maintenance garden with Artificial Lawn
- Sought after Repton Park position
- Walking distance to local amenities including Repton Manor Primary School
Property Details
- Property type: Town House
- Approx Sq Feet: 1,453 sqft
- Property Age Bracket: 2010s
- Council Tax Band: D
Rooms
Entrance Hallway
Composite door to front, stairs to first floor with under-stairs cupboard, radiator, laminate wood flooring.
Cloakroom
Comprising a WC, wash basin, extractor fan, radiator, vinyl flooring.
Lounge
3.94m x 3.70m
Windows to the front, TV point, radiator, fitted carpet.
Kitchen/Diner
2.85m x 5.52m
Wall and base units with worksurfaces over, inset 1.5 bowl composite sink/drainer, built-in electric double oven, 4-zone electric hob, plumbing for dishwasher. Tiled splashback, laminate wood flooring, radiator, window and Patio doors to the garden.
Utility Room
1.67m x 2.30m
Door to the side, plumbing and space for washing machine & tumble dryer, space for American style fridge/freezer, cupboard housing Central Heating boiler, radiator, laminate wood flooring.
First Floor Landing
Stairs to second floor, storage cupboard, carpet fitted to the stairs and landing.
Bedroom 2
3.25m x 3.63m
Window to the front, radiator, fitted carpet.
En-suite
Comprising a walk-in shower, WC, wash basin, chrome ladder towel radiator, extractor fan, part tiling to the walls, tiled flooring, window to the front.
Bedroom 3
2.86m x 2.90m
Window to the rear, radiator, fitted carpet.
Bedroom 4
2.85m x 2.82m
Window to the rear, radiator, fitted carpet.
Bathroom
Comprising a bath with mixer taps and hand shower attachment, WC, wash basin, radiator, extractor fan, part tiling to the walls, vinyl flooring, window to the side.
Second Floor Landing
Door to Bedroom 1, carpet to the stairs and landing.
Bedroom 1
4.20m x 3.46m
Window to the rear, Velux roof window to the front, built in wardrobe, eaves access, radiator, fitted carpet.
En-suite
Comprising a walk-in shower, WC, wash hand basin with storage beneath, ladder towel radiator, extractor fan, part tiling to the walls, tiled floor, Velux roof window.
Floorplans
Outside Spaces
Rear Garden
Low maintenance garden featuring wall and fenced boundaries and gated side access, Indian Sandstone patio and pathways, artificial lawn, garden shed. Outside tap, power & lights.
Garden
Garden Office A suitable garden office with uPVC doors, laminate wood flooring, power and lights.
Parking Spaces
Driveway
Capacity: 2
Location
Repton Park is located approximately 2 miles to the north west of Ashford`s Town Centre and affords easy access to M20 junction 9. It benefits from close proximity to local shops including Waitrose, Sainsburys, M+S foodhall and The Range. Repton Park has an array of amenities including a pharmacy, coffee shop and cafe. It has public transport links to the Town Centre and International Train Station with its regular services to London St Pancras which takes approx. 40minutes. Also within walking distance are the popular Godinton Park and Repton Park Primary School and nursery as well as the New Chimneys pub & restaurant.
Properties you may like
By Andrew & Co Estate Agents
