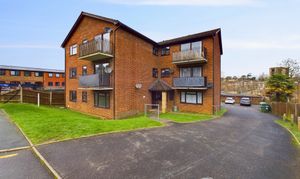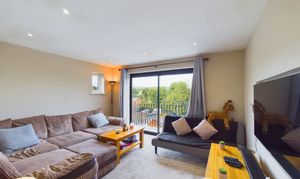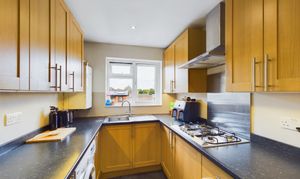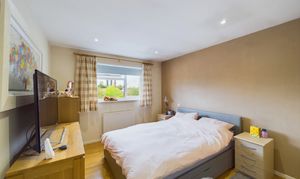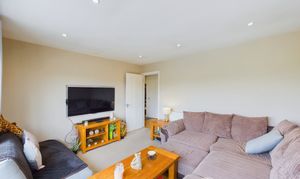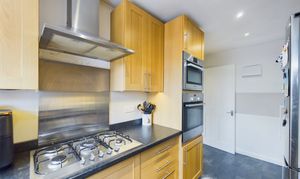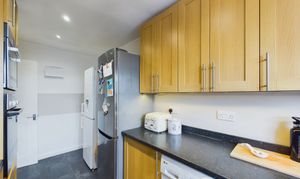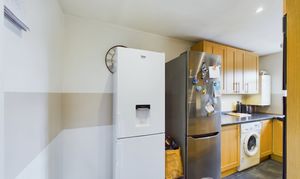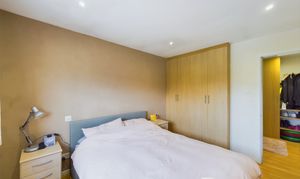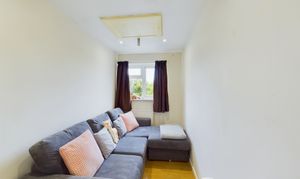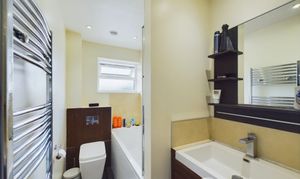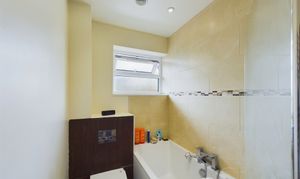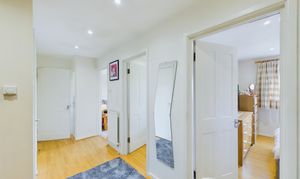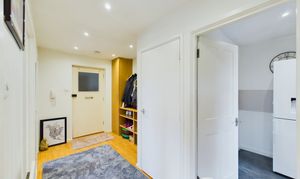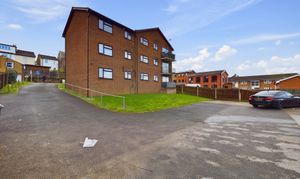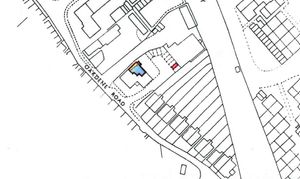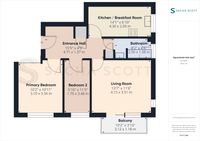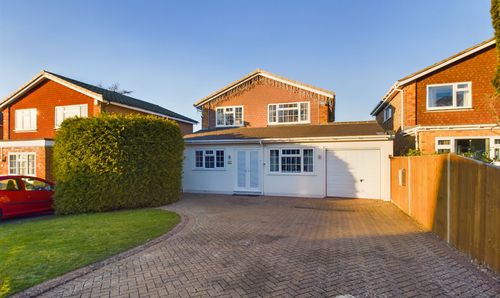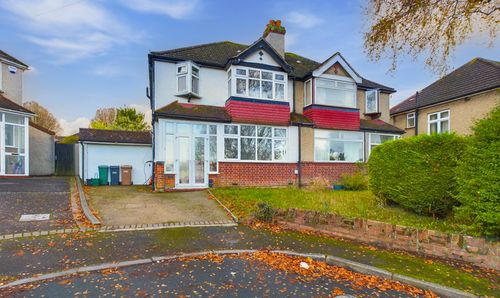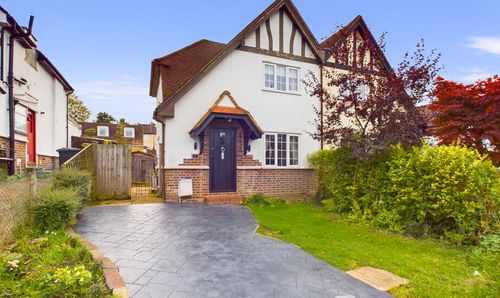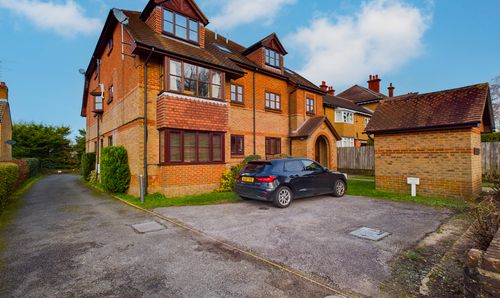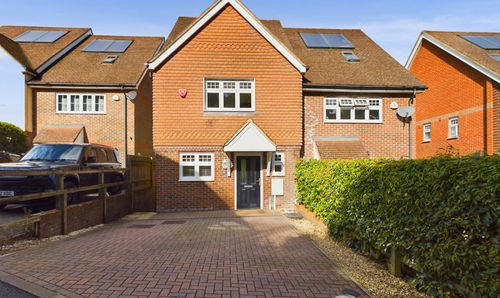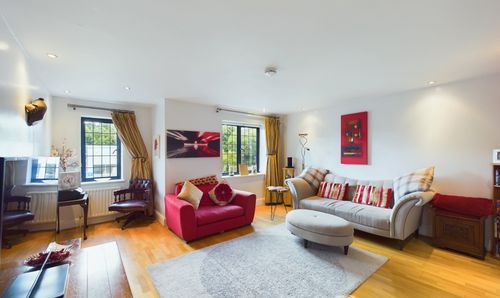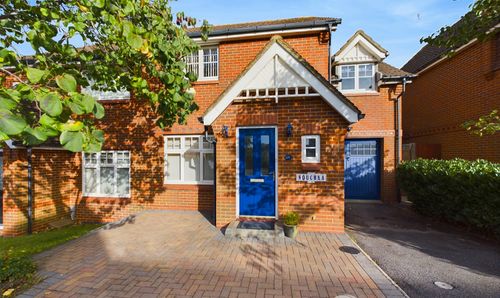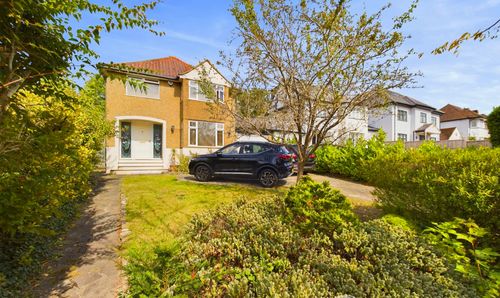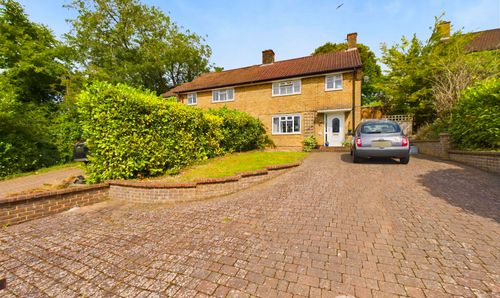2 Bedroom Flat, Oakdene Road, Morris Court, RH1
Oakdene Road, Morris Court, RH1
Description
Redhill Town - 2 Bedrooms - Private Balcony - Good Transport Links
Ideally located, this fabulous two bedroom apartment close to Redhill Town Centre is the ideal first time buy or buy to let investment.
Offering a large lounge with private balcony, a modern kitchen with room for dining, a large double and single bedroom and a good sized bathroom, this top floor apartment has long term availability and would suit those looking to move to a location that offers fast transport links and an array of coveniences amenities within walking distance.
This lovely property also benefits from a larger than average hallway and an allocated parking space to the rear.
Redhill is a well stocked town centre that offers an array of shops, restaurants, supermarkets and other expected conveniences as well as well as fast road links to the M25 and beyond. With regular trains into central London and numerous bus routes, this lovely apartment is ideally located, yet set away from the hustle and bustle of the town centre.
EPC Rating: C
Material Information Provided by Sellers:
Council Tax Band: C currently £2,079.42 per annum
Service Charge: £1,913 per annum approx
Ground Rent: £100 per annum
Tenure: Leasehold, approx 87 years remaining
Construction: Brick and block and timber frame with slate roof tiles
Water: direct mains, metered. Mains sewerage.
Broadband: Good
Mobile Signal/Coverage: Good
Electricity Source: National Grid
Heating: Electric Central Heating
Building Safety: No issues to sellers knowledge
Planning Permission: N/A
EPC Rating: C
Key Features
- Moments from Redhill Town
- Numerous Bus Links
- Close to Redhill Trains
- 2 Bedrooms
- Allocated Parking
- Kitchen/Breakast Room
- Private Balcony
Property Details
- Property type: Flat
- Approx Sq Feet: 577 sqft
- Plot Sq Feet: 577 sqft
- Property Age Bracket: 1970 - 1990
- Council Tax Band: C
Rooms
Lounge / Diner
4.15m x 3.51m
Neutrally presented and receiving good natural light from sliding patio doors to the private balcony, the lounge/diner is large and bright and neutrally presented throughout.
View Lounge / Diner PhotosKitchen / Breakfast Room
4.30m x 2.09m
Offering room for a small breakfast area, this kitchen offers ample storage and work surface space, room for all expected appliances and is neutrally decorated throughout.
View Kitchen / Breakfast Room PhotosPrimary Bedroom
3.10m x 3.34m
Neutrally presented, the primary bedroom is a large double that benefits from fitted wardrobes.
View Primary Bedroom PhotosBedroom 2
3.48m x 1.79m
Bedroom 2 is a neutrally presented single bedroom with loft access to a partially boarded loft.
View Bedroom 2 PhotosBathroom
2.50m x 1.38m
Partially tiled and neutrally presented, the bathroom benefits from a vanity sink, bath, heated towel rail and WC.
View Bathroom PhotosHall & Storage
4.71m x 1.37m
Neutrally presented the entrance hallway is generous in size and benefits from 2 storage cupboards.
View Hall & Storage PhotosFloorplans
Parking Spaces
Allocated parking
Capacity: 1
The property comes with an allocated parking space as illustrated in the block plan highlighted in red.
View PhotosLocation
Properties you may like
By Sacha Scott Estate & Letting Agents
