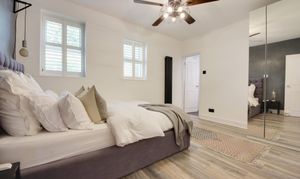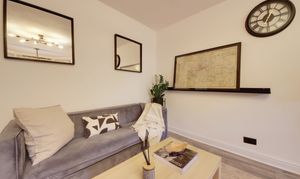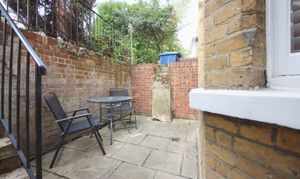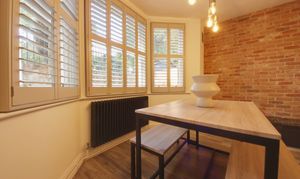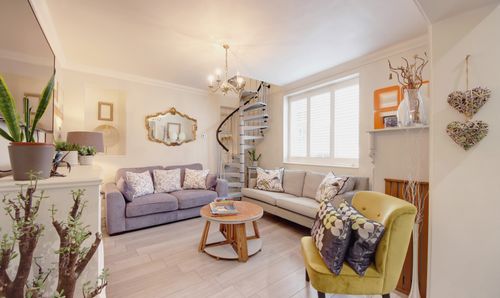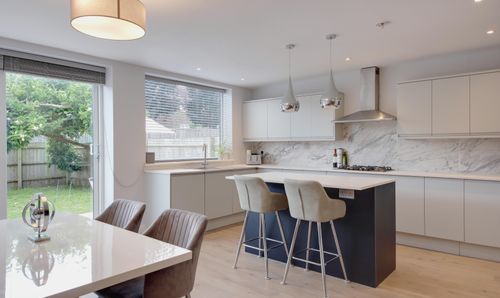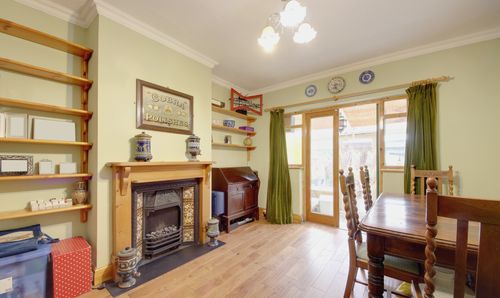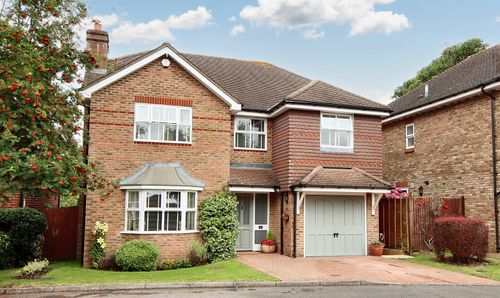1 Bedroom Ground Floor Flat, Eaton Rise, London, W5
Eaton Rise, London, W5
Description
Located on Eaton Rise, this one-bedroom Victorian garden-flat has been the subject of an impeccable renovation in recent years. Original period features have been carefully preserved to blend harmoniously with a refined, minimalist interior. The property itself has a handsome London stock brick façade with white stucco detailing, enclosed neatly behind a westerly-facing, private terrace.
The front door opens onto a hallway which leads into a 19ft, tranquil living room situated at the front of the plan. A full-width, exposed-brick wall and generous bay window with off-white wooden shutters serve as the main focal points and convenient access to the contemporary, fitted kitchen is offered via a single doorway. Topped with white, XenaQuartz surfaces, the kitchen's comprehensive range of neutral cabinetry is laid out so everything is within easy reach.
The double bedroom is set beyond the living room and remains stylistically cohesive with the rest of the property; a ‘polished-concrete’ effect Venetian-plastered feature wall and free-standing, mirrored cabinetry visually enlarge the space which is completed by a contemporary en-suite bathroom with a walk-in shower enclosure, hexagon tiling and a floating vanity unit.
EPC Rating: C
Key Features
- One bedroom garden flat
- 19ft open-plan living/dining room
- Contemporary fitted kitchen with high-spec appliances
- Spacious main bedroom with en-suite bathroom
- Allocated parking space
- Share of freehold
- Potential rental: £1,800.00 per calendar month
- 0.40 miles to Ealing Broadway Underground Station (Central, District & Elizabeth Line)
- Chain free
- 487 sq.ft
Property Details
- Property type: Ground Floor Flat
- Approx Sq Feet: 487 sqft
- Plot Sq Feet: 487 sqft
- Property Age Bracket: Victorian (1830 - 1901)
- Council Tax Band: D
Floorplans
Outside Spaces
Front Garden
Parking Spaces
Allocated parking
Capacity: 1
Location
Properties you may like
By Browns


