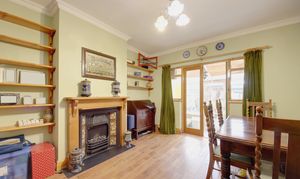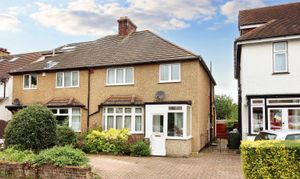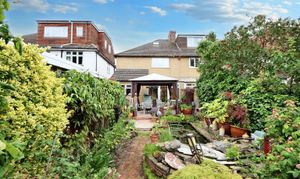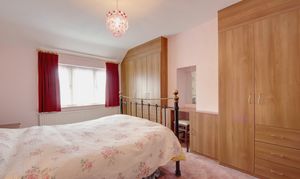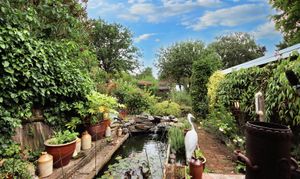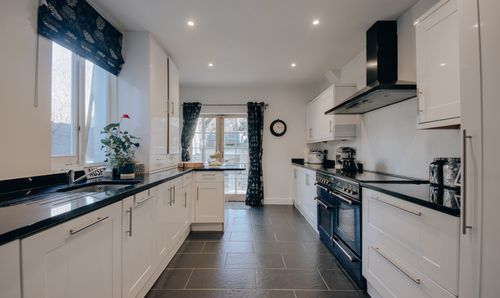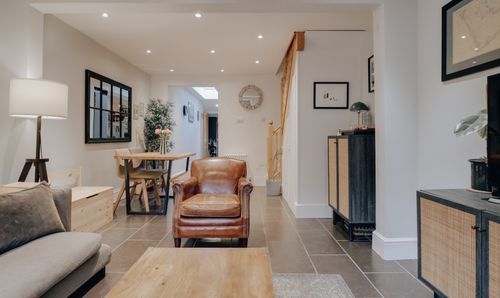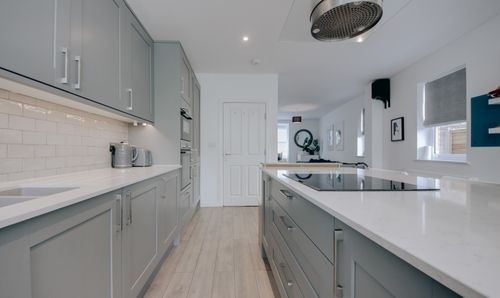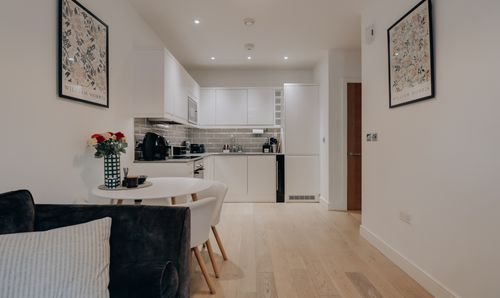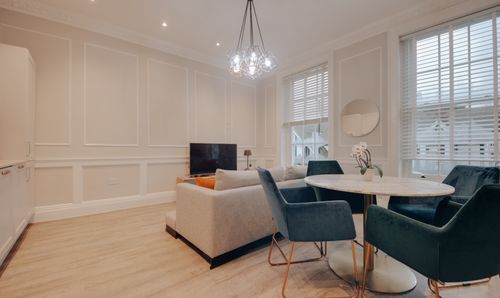3 Bedroom Semi Detached House, Sherwoods Road, Watford, WD19
Sherwoods Road, Watford, WD19
Description
Ideally situated just a short walk from Bushey Station, with London Euston just a swift 17-minute journey away, Sherwoods Road presents a charming 1930s three-bedroom semi-detached property. This home offers a prime opportunity for those with a vision, ready to transform it into a personalised haven through cosmetic enhancements. The property boasts a handsome pebble-dash façade with a large bay window - a classic feature of its era - all neatly enclosed behind a well-maintained front garden with side-gate access to an external garage and off-street parking.
Upon entry, you're greeted by a spacious, sunlit hallway that leads to all ground floor living areas. To the left, a 15ft living room spans the front of the house, featuring a generous bay window, original cornicing, and a fully operational gas fireplace. At the rear, the dining room offers ample space for a large dining set and provides access to a useful conservatory, leading to the 100ft north-easterly facing garden through a single door. The kitchen, with neutral countertops, presents a comprehensive array of cabinetry and appliances strategically arranged for easy accessibility. A convenient W.C. completes the ground floor.
Ascending the staircase to the first floor, you'll find a spacious landing leading to three bedrooms. Both the original primary bedroom and the second bedroom boast nearly 15-foot dimensions, offering total flexibility for the eventual occupant. Measuring an impressive 10ft, the third bedroom offers delightful views of the local surroundings. A family bathroom, and loft-hatch granting access to a fully-boarded and pine clad loft with fitted Velux window completes the first floor.
Extending from the rear of the house is a flourishing garden, perfect for outdoor dining and barbecues.
Eminently comfortable, the property merely scratches the surface of its potential. Many neighboring houses on the road have already undertaken double-story side extensions with a wrap-around return, presenting significant opportunities to add value and create the ideal family retreat.
EPC Rating: D
Key Features
- Three bedroom, 1930's semi-detached property
- Separate, south-facing living room
- 13ft dining room, with garden-facing lean-to
- Fully-functioning fitted kitchen with oak cabinetry
- 14ft spacious main bedroom
- Useful, downstairs W.C.
- Second bedroom with in-built cabinetry
- Landscaped, secluded rear garden
- Off-street parking for several vehicles with additional garage
- 1195 sq.ft
Property Details
- Property type: House
- Property style: Semi Detached
- Approx Sq Feet: 1,195 sqft
- Plot Sq Feet: 1,195 sqft
- Property Age Bracket: 1910 - 1940
- Council Tax Band: E
Floorplans
Outside Spaces
Rear Garden
Parking Spaces
Garage
Capacity: 1
Driveway
Capacity: 2
Location
Properties you may like
By Browns
