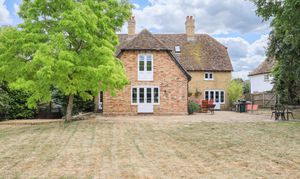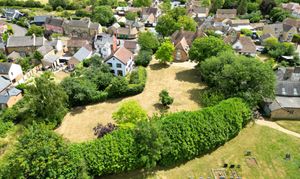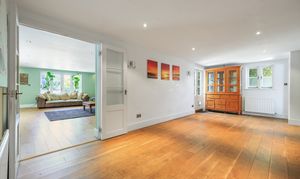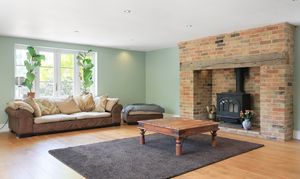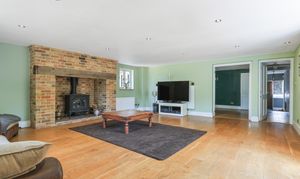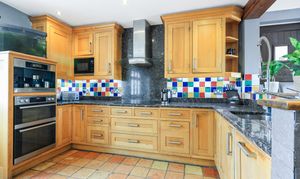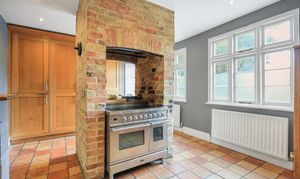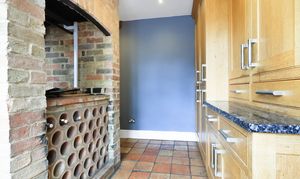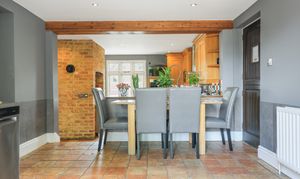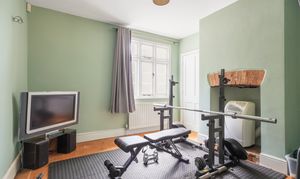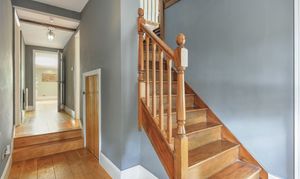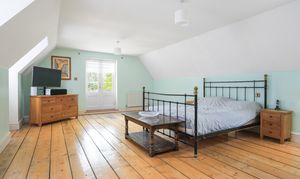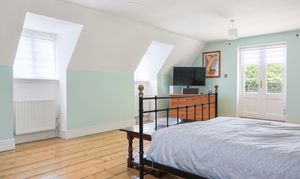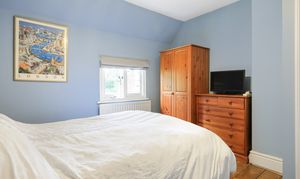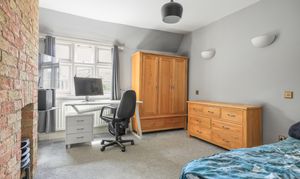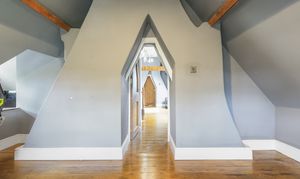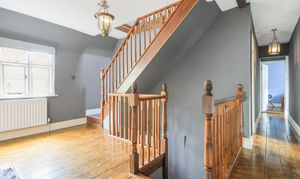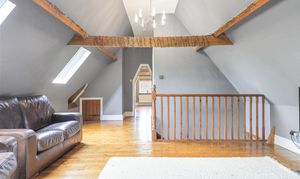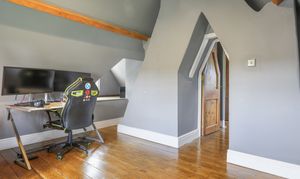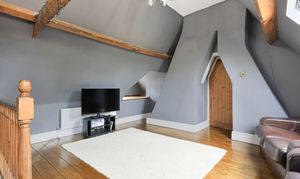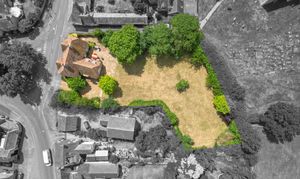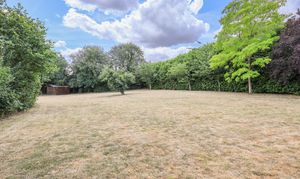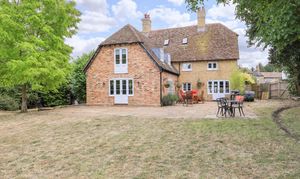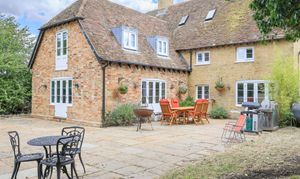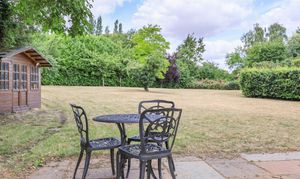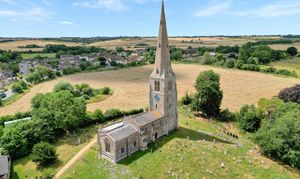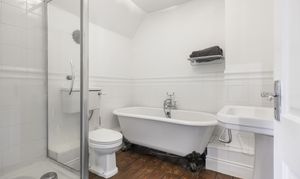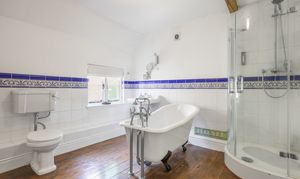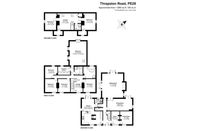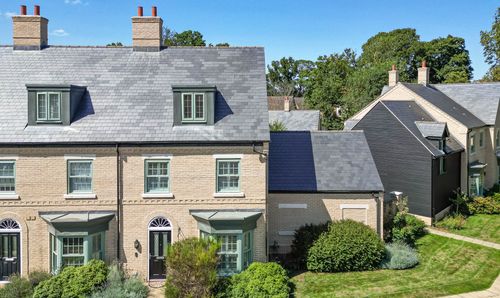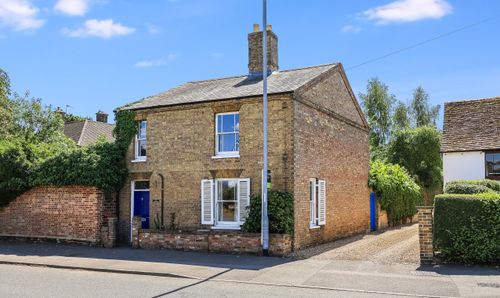Book a Viewing
To book a viewing for this property, please call Villager Homes, on 01480 436161.
To book a viewing for this property, please call Villager Homes, on 01480 436161.
7 Bedroom Detached House, Thrapston Road, Spaldwick, PE28
Thrapston Road, Spaldwick, PE28

Villager Homes
22a High Street, Brampton
Description
A Grand Period Residence with Remarkable Space and Character
Tucked away in a tranquil non-estate village setting, this exceptional detached period home offers over 3,600 sq ft of beautifully proportioned accommodation set within mature grounds of more than half an acre. Rich in character and thoughtfully enhanced, the property is perfect for families seeking space, charm, and flexibility in equal measure.
Across three expansive floors, the home features seven double bedrooms, five reception rooms, and three bathrooms, all flowing seamlessly from a generous central hallway with exposed timber flooring and period detailing. The heart of the home is a characterful, bespoke farmhouse-style kitchen/breakfast room—fitted with solid timber cabinetry, granite worktops, integrated appliances (including a Miele coffee machine), and centred around a rustic brick chimney breast. French doors lead out to a sun-soaked patio and garden beyond, making it ideal for entertaining.
Living spaces are impressive throughout: the 21ft triple-aspect sitting room with its inglenook fireplace and wood burner is a true showpiece, while the 22ft dining room offers elegant space for hosting. Additional rooms include a family room, a separate study with fireplace, and a utility. Upstairs, the principal suite is nothing short of luxurious, with a walk-in dressing room, en suite featuring a roll-top bath and walk-in shower, and French doors with garden views.
The second floor offers further flexibility with two spacious bedrooms, a vaulted living area with exposed beams, and an additional shower room—ideal for teenagers, guests, or hobbies. Outside, the gardens are private, established, and thoughtfully landscaped with mature trees, sweeping lawns, and a sandstone terrace. An electric gated driveway leads to a large gravelled parking area, comfortably accommodating multiple vehicles.
This is a rare opportunity to acquire a home of true scale and presence in a peaceful, well-connected location.
EPC Rating: F
Key Features
- Over 3,600 sq ft of living space across three floors
- Seven double bedrooms and five versatile reception rooms
- Stunning 21ft triple-aspect sitting room with inglenook fireplace and log burner
- Hand-crafted farmhouse-style kitchen with granite worktops and premium appliances
- Expansive principal suite with dressing room, en suite, and French doors to garden views
- Vaulted second-floor living space with two further bedrooms and shower room
- Beautifully landscaped plot of over half an acre with mature trees and sandstone terrace
- Electric gated driveway with parking for multiple vehicles in a private setting
Property Details
- Property type: House
- Price Per Sq Foot: £246
- Approx Sq Feet: 3,660 sqft
- Council Tax Band: F
Floorplans
Outside Spaces
Garden
Parking Spaces
Off street
Capacity: N/A
Secure gated
Capacity: N/A
Location
Properties you may like
By Villager Homes
