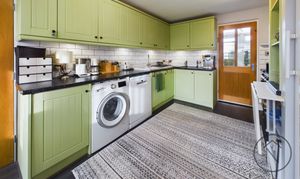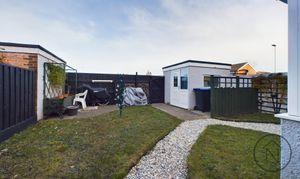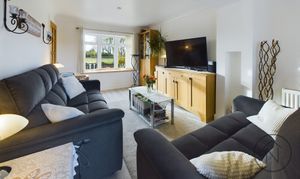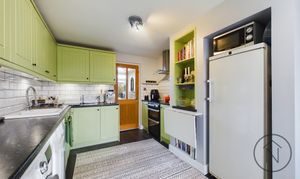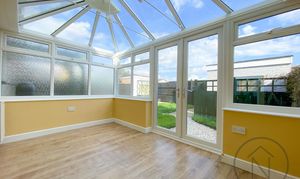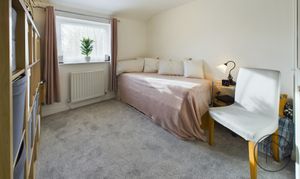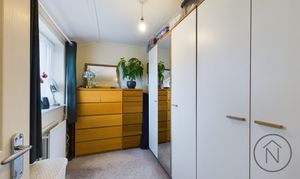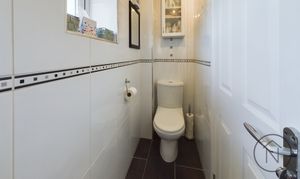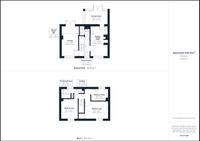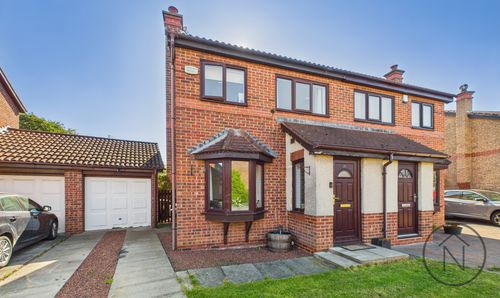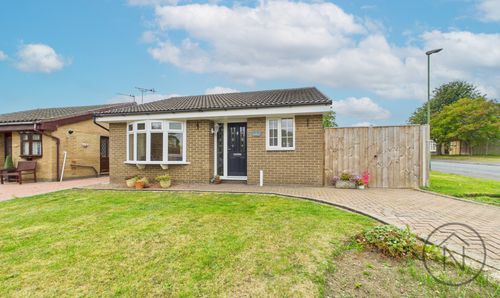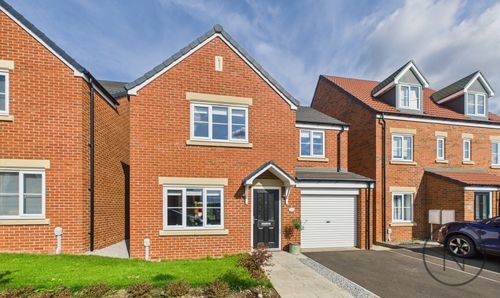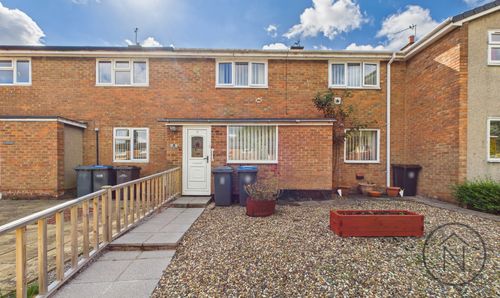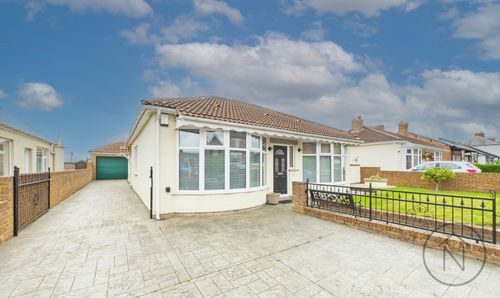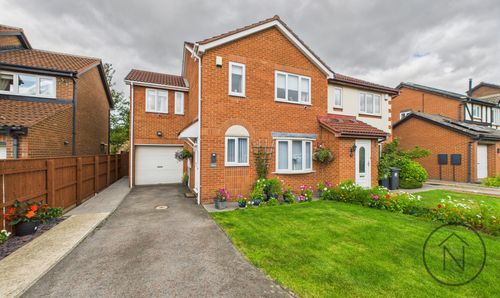3 Bedroom Mid-Terraced House, St. Oswalds Walk, Newton Aycliffe, DL5
St. Oswalds Walk, Newton Aycliffe, DL5
Description
Exceptional “Ready to Move in” 3-Bedroom Terrace Home – No Onward Chain!
Discover the perfect blend of charm, space, and convenience with this delightful three-bedroom terrace property. This home offers a golden opportunity for first-time buyers, young couples, or families seeking their dream home.
Why You’ll Love This Home:
Chain-Free Simplicity: Move in and start your next chapter without delay!
Spacious Bedrooms: Three generously sized rooms, perfect for rest, work, or play.
Bright & Welcoming Living Spaces: A stylish lounge flows seamlessly into the heart of the home, making it ideal for relaxation and entertaining.
Versatile Kitchen Diner: A functional and inviting space for family meals or hosting guests.
Spacious Conservatory with glass roof, enjoying views of the garden—a serene space to unwind.
Convenient Ground Floor W.C.: Practicality meets style for busy households.
Modern Family Bathroom: With Over Bath mixer shower, complete with floor to ceiling tiling. Designed for comfort, complete with a W.C. for added ease.
Beautiful Outdoor Spaces: Delight in private front and rear gardens, perfect for children, pets, or outdoor gatherings. The rear garden benefits with an outdoor storage Brick Shed
Comfort You Can Count On: Benefitting from UPVC double glazing and efficient gas central heating. Laminate flooring to downstairs and fully carpeted upstairs.
Prime Location:
Situated close to primary and secondary schools, shops, and excellent transport links, this home offers unparalleled convenience for families of all sizes.
Whether you’re stepping onto the property ladder or upgrading your living space, this stunning home ticks all the boxes. Don’t miss your chance to make it yours—schedule a viewing today!
EPC Rating: C
Key Features
- Stunning 3 Bedroom Terraced Property **No Chain**
- Lounge Kitchen/Diner
- Ground Floor W.C, Family Bathroom & W.C.
- Front & Rear Garden
- Excellent Move in condition - Tenure: Freehold
- Energy Performance Certificate: C
Property Details
- Property type: House
- Approx Sq Feet: 958 sqft
- Plot Sq Feet: 1,582 sqft
- Council Tax Band: A
Rooms
Hallway
6'1" x 11'2" (1.88m x 3.42m)
Lounge
9'5" x 16'8" (2.88m x 5.10m)
Kitchen/Diner
9'9" x 16'9" (2.99m x 5.12m)
Conservatory
12'11" x 7'8" (3.94m x 2.35m)
WC
5'8" x 4'0" (1.75m x 1.24m)
Landing
6'0" x 2'7" (1.85m x 0.79m)
Bedroom 1
12'9" x 9'8" (3.90m x 2.96m)
Bedroom 2
9'4" x 10'10" (2.86m x 3.31m)
Bedroom 3
9'6" x 6'9" (2.91m x 2.06m)
Bathroom
12'8" x 5'1 (3.87m x 1.57m)
Floorplans
Outside Spaces
Front Garden
Rear Garden
With brick built storage shed, power outlet and outside tap.
Location
Properties you may like
By Northgate - County Durham

