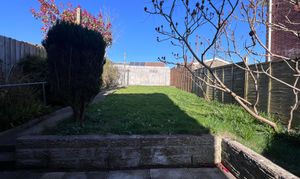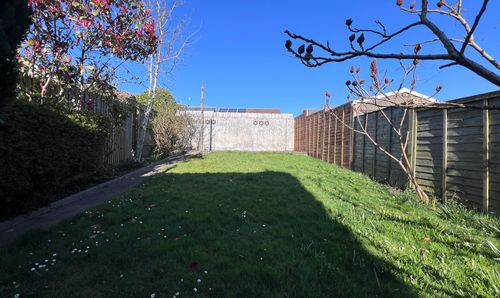2 Bedroom Semi Detached House, Coed-Y-Capel, Barry, CF62
Coed-Y-Capel, Barry, CF62
.jpeg)
Chris Davies Estate Agents
Chris Davies Estate Agents, 24 High Street
Description
IDEAL FIRST TIME BUY with NO ONWARD CHAIN - Situated in the popular Highlight Park area of Barry, this property is within walking distance to supermarkets ands bus stop. Within catchment area for the following schools - Colcot, Bro Morgannwg, St Helens & All Saints plus the comprehensive schools Bro Morgannwg, Whitmore High & St Richard Gwyn.
Accommodation comprises entrance porch, lounge and modern kitchen plus a rear lobby / utility. The first floor has a bathroom with shower over bath and two double bedrooms with wardrobes. There is a long driveway and enclosed lawn, rear garden.
EPC Rating: D
Key Features
- NO ONWARD CHAIN
- HIGHLIGHT PARK LOCATION
- IDEAL FOR A FIRST TIME BUY
- TWO DOUBLE BEDROOMS
- GOOD SIZE REAR LAWN GARDEN
- LONG DRIVEWAY
- EPC D65
Property Details
- Property type: House
- Plot Sq Feet: 2,034 sqft
- Council Tax Band: C
Rooms
Entrance Porch
1.42m x 1.42m
Front and side aspect window. Laminate floor. Glazed door to living room.
Living Room
5.26m x 3.96m
Continuation of the floor. Front and side aspect windows, radiators and fire place. Carpeted stairs to the first floor. Door to kitchen.
View Living Room PhotosKitchen
3.94m x 2.74m
Continuation of the floor. A range of modern eye level and bae units with complementing work surfaces and inset sink unit - circular with matching drainer. Space and plumbing for appliances. Inset electric hob and oven under. Door to rear lobby plus rear aspect window.
View Kitchen PhotosUtility / Lobby
1.68m x 1.50m
Vinyl floor and rear aspect windows. Door to rear garden.
Landing
Loft hatch and doors to two bedrooms plus bathroom.
Bathroom
2.41m x 1.45m
Panelled bath with thermostatic shower over, low level WC and pedestal wash basin. Radiator. Side aspect window and large cupboard over stairs. Partial tiled walls and lamiante floor.
View Bathroom PhotosBedroom One
3.96m x 2.72m
Double bedroom with laminate floor, front aspect window and radiator. Fitted wardrobes.
View Bedroom One PhotosBedroom Two
3.96m x 2.74m
Double bedroom with laminate floor, rear aspect window and radiator. Fitted wardrobes.
View Bedroom Two PhotosOutside Spaces
Front Garden
Low maintenance front garden with established shrubs. Steps to front door. Gated access to rear.
Parking Spaces
Off street
Capacity: N/A
Location
Properties you may like
By Chris Davies Estate Agents














