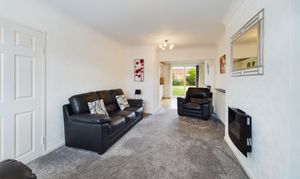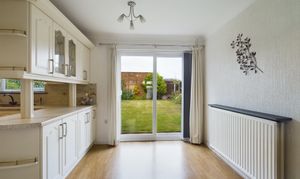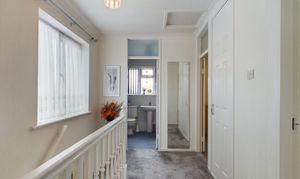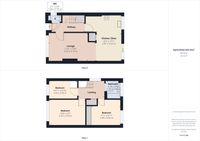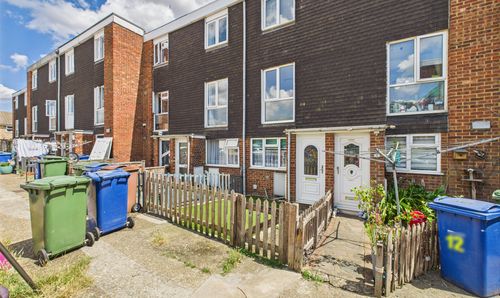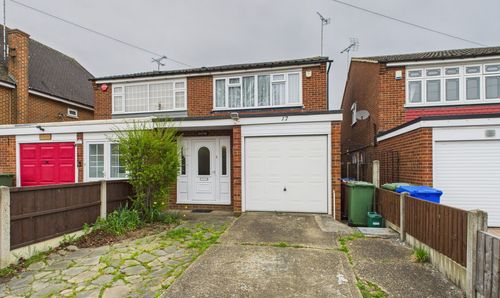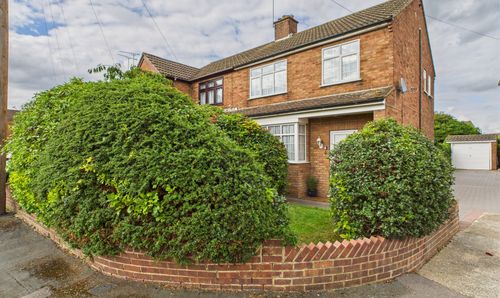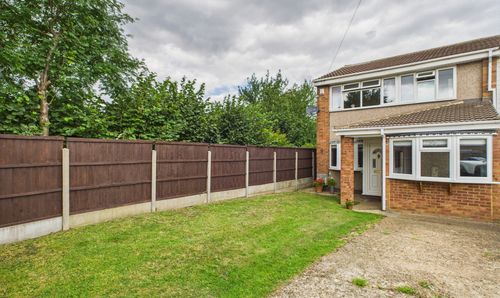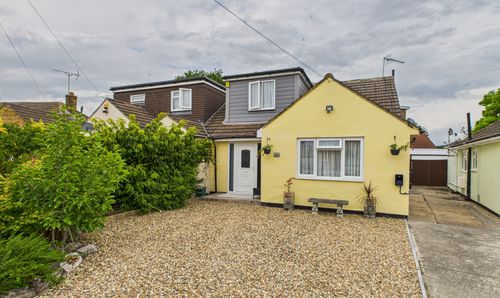3 Bedroom Link Detached House, The Sorrells, Stanford-Le-Hope, SS17
The Sorrells, Stanford-Le-Hope, SS17
Description
No Onward Chain We are pleased to offer to the market this well presented and good sized three bedroom detached house with a host of handmade/bespoke features. This welcoming home is situated close to Corringham town centre with its many amenities, as well as being convenient for bus stops and schools and is additionally offered with no onward chain.
The property benefits Upvc double glazed windows and doors throughout and gas central heating via radiators.
This well featured detached residence is entered via a modern Upvc double glazed door to entrance hall with door to spacious living room with wall mounted modern electric heater and large window to front making this a bright and airy room. The bespoke handmade kitchen consists of a range of white base, wall mounted and full height units to three aspects featuring a range of integrated appliances and matching island/peninsula unit which divides the kitchen area from the separate dining area with patio doors accessing the rear garden. The downstairs floor plan is completed with the fully tiled ground floor wc with modern white suite.
The first floor landing has access to loft space and doors to all rooms with master bedroom featuring a wall length range of bespoke full height fitted wardrobes and the second bedroom featuring fitted wardrobes with match drawer unit and bedside units. The third bedroom is of a good size and has overstairs storage built in. The fully tiled bathroom has a white suite comprising panelled bath with shower unit, wash hand basin and low level wc.
To the exterior there is a pleasant 40' approx. rear garden which is mostly laid to lawn with well tended nflower and shruborders. There is a paved patio to the rear of garden with timber shed/summerhouse with further timber shed close to house. Side access to front garden which is block paved providing off road parking and with driveway to garage with power and light connected.
EPC Rating: C
Key Features
- Three Good-size Bedrooms
- Upvc Double Glazed and Gas Central Heating
- Spacious Living Room
- Bespoke Hand Made Kitchen
- Suite of Integrated Kitchen Appliances
- Separate Dining Area
- Fully Tiled Ground Floor Wc
- Modern Fully Tiled Bathroom/Wc
- Garage & Off Road Parking
- Pleasant 40' Rear garden
Property Details
- Property type: House
- Plot Sq Feet: 3,025 sqft
- Property Age Bracket: 1960 - 1970
- Council Tax Band: D
Rooms
Entrance Hall
Ground Floor Wc
Lounge
5.23m x 3.15m
Kitchen/Diner
5.21m x 2.79m
Landing
Bedroom One
4.19m x 2.92m
Bedroom Two
3.38m x 3.02m
Bedroom Three
3.33m x 2.08m
Bathroom/Wc
2.06m x 1.78m
Bathroom/Wc
Floorplans
Outside Spaces
Rear Garden
Front Garden
Parking Spaces
Driveway
Capacity: 3
Driveway
Capacity: 3
Garage
Capacity: 1
Location
Properties you may like
By Connollys Estate Agents






