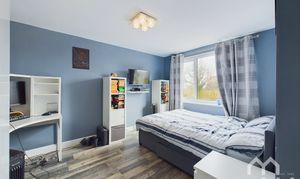4 Bedroom Detached House, Fletcher Avenue, Tarleton, PR4
Fletcher Avenue, Tarleton, PR4
Description
This four bedroom detached house offers great living space. Boasting a well-designed layout, the property features a generous master bedroom with an en suite bathroom, complemented by three additional bedrooms, ensuring ample space for a growing family or those seeking extra room for guests. The heart of the home lies in the open plan kitchen, diner, and snug area, perfect for both casual family meals and entertaining guests. A private lounge provides a tranquil space for relaxation, while a convenient WC and garage with a carport complete the ground floor layout, offering both practicality and convenience. Effortlessly blending traditional charm with contemporary design.
Enjoy the fresh air and entertain friends on the decked area, or relax on the patio overlooking the lawn. With plenty of outdoor space to create your own oasis, this property offers a great opportunity to own a home where the inside flows through to the outside.
EPC Rating: D
Key Features
- Detached
- Four Bedroom
- Master With En Suite
- Open Plan Kitchen/Diner/Snug
- Private Lounge
- WC
- Carport With Electric Charge Point
- Tarleton
- Buyers Information Pack available
Property Details
- Property type: House
- Property Age Bracket: 1990s
- Council Tax Band: D
Rooms
Downstairs WC
Low level wc, vanity wash hand basin, vinyl floor. Window to side.
Kitchen/Diner
Wow extension with kitchen leading into a dining area. Excellent range of eye and low-level units, single stainless steel sink, granite work tops. Integrated appliances include a dishwasher, washing machine, electric oven, gas hob, and extractor fan. Space for fridge /freezer. Breakfast bar and dining area. Tile floor. Two sets of French doors to the rear.
View Kitchen/Diner PhotosFirst Floor Landing
En-Suite
Three-piece suite comprising of shower cubicle, low-level wc, vanity wash hand basin, window to rear.
View En-Suite PhotosBathroom
Four-piece suite comprising of; shower cubicle, free-standing bath, low-level WC, pedestal wash hand basin, integrated tv. Fully tiled walls and tiled floor. Window to rear.
View Bathroom PhotosGarage
Electric and water supply.
Floorplans
Outside Spaces
Parking Spaces
Car port
Capacity: 1
Driveway
Capacity: 1
Location
It's in a great location, positioned within walking distance of Tarleton village.
Properties you may like
By MovingWorks Limited














































