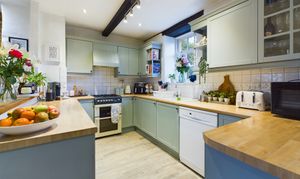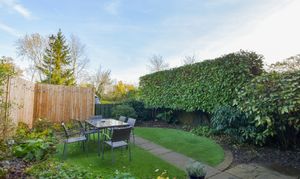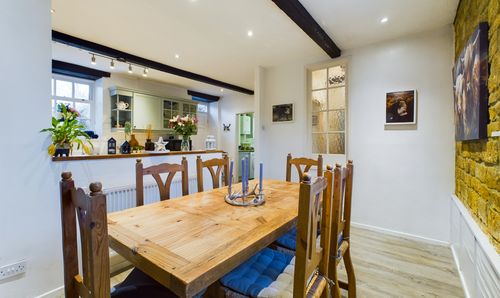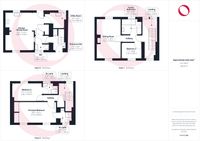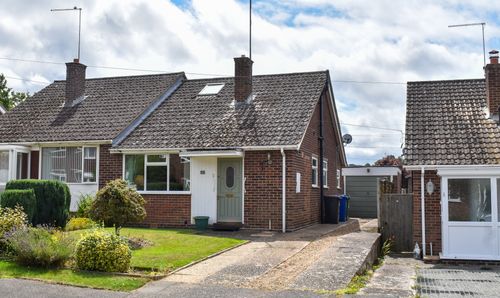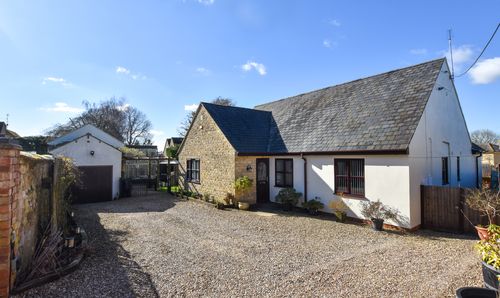Book a Viewing
To book a viewing for this property, please call Jackie Oliver & Co, on 01327 359903.
To book a viewing for this property, please call Jackie Oliver & Co, on 01327 359903.
3 Bedroom End of Terrace House, Gilbert Scott Court, Towcester, NN12
Gilbert Scott Court, Towcester, NN12
.jpg)
Jackie Oliver & Co
Jackie Oliver & Co Estate Agents, 148 Watling Street East
Description
Offering a secluded yet central location within the popular market town of Towcester, this three bedroom Grade ll listed property in a converted Victorian workhouse offers accommodation across three floors. Internal accommodation includes a kitchen/dining room, entrance hall, separate utility room and cloakroom to the ground floor, the first floor offers a sitting room with gas fireplace, family bathroom and bedroom three. Lastly the second floor features the two remaining double bedrooms, both with modern en-suite shower rooms. The property shows off its character throughout thanks to its exposed beams and stone walls. Moving outside you will find gardens to the front and rear. Whilst the front garden is open and entirely laid to lawn, the rear garden is enclosed offering a patio seating area, planting beds as well as an area of artificial grass. A pedestrian gate grants access onto the allocated parking space, with the properties’ single garage located a short distance away. Visitor parking is also available on a first come, first served basis. Altogether this charming home blends historic character with modern comfort to create a versatile living space in a prime location.
EPC Rating: D
Key Features
- Grade ll Listed Former Victorian Workhouse
- Stone Built Characterful Home
- Kitchen/Dining Room
- Sitting Room
- Utility Room & Cloakroom
- Two en-suites plus Family Bathroom
- Single Garage & Allocated Parking Space
- Secluded Location
Property Details
- Property type: House
- Price Per Sq Foot: £267
- Approx Sq Feet: 1,873 sqft
- Plot Sq Feet: 2,196 sqft
- Property Age Bracket: Victorian (1830 - 1901)
- Council Tax Band: E
Rooms
Entrance Hall
Entered via hardwood door beneath a storm canopy. Stairs to the first floor. Understairs cupboard. Radiator. Obscured glass window into dining room.
Kitchen
Fitted with a range of base and wall mounted units, working surfaces and tiled splash backs. Ceramic sink with mixer tap, cooker with four-ring gas hob and extractor hood over and dishwasher. Window to the rear. Exposed beams. Built-in pantry cupboard. Two radiators. Door to the rear garden.
View Kitchen PhotosDining Room
Open plan to the kitchen. Window to the rear. Radiator. Exposed beams and stone walls.
View Dining Room PhotosUtility Room
Fitted with a range of base and wall mounted storage units, working surfaces and tiled splash backs. There is a stainless steel sink with mixer tap, space for a fridge/freezer, plumbing for a washing machine and space for a tumble dryer. Wall mounted gas boiler. Window to the rear.
View Utility Room PhotosCloakroom
Fitted with a two-piece suite comprising a wash basin with tiled splash back and a W.C. Window to the front. Radiator.
First Floor Landing
Windows to the front and back. Built-in book shelves. Radiator. Exposed wooden floorboards.
View First Floor Landing PhotosSitting Room
A dual aspect room with windows to the front and rear. Gas fireplace with wooden mantle over on a stone base. Exposed beams and stone wall. Two radiators.
View Sitting Room PhotosFamily Bathroom
Fitted with a three piece suite comprising a roll top bath with handheld shower, a wash basin with accompanying glass shelf and mirrored storage unit and a W.C. Half tiled surround. Window to the rear. Radiator.
View Family Bathroom PhotosSecond Floor Landing
Window to the rear. Radiator. Airing cupboard housing the hot water cylinder. Exposed wooden beams. Access to partly boarded loft space.
Principal Bedroom
Two windows to the front. Built-in wardrobes with hanging rails and shelving. Exposed wooden beams. Radiator.
View Principal Bedroom PhotosEn-suite Shower Room
Fitted with a three-piece suite comprising a shower cubicle with both rainfall and handheld shower heads, a wash basin with storage underneath and tiled splash backs and a W.C. Window to the rear. Radiator.
View En-suite Shower Room PhotosEn-suite Shower Room
Fitted with a three piece suite comprising a shower cubicle with both rainfall and handheld shower heads, a wash basin with storage beneath and a W.C. Window to the rear. Heated towel rail.
Agents Note
There is service charge of £119.00 per annum associated with the property payable to 'Dickens Court Management Company Limited' and goes toward the management of the shared areas. Please verify this with your solicitor.
Outside Spaces
Rear Garden
Fully enclosed, the garden features an artificial lawn, mature hedges and planting, a patio seating area plus rear access to the allocated parking space.
View PhotosFront Garden
Open plan and laid to lawn.
Parking Spaces
Garage
Capacity: 1
The home benefits from a single garage assessable via a metal up and over door. The garage sits at the end of a group of five. The garage is on separate title. NN90298
View PhotosAllocated parking
Capacity: 1
To the rear of the property there is an allocated gravel parking space. Visitor parking is also available on a first come, first served basis.
Location
Properties you may like
By Jackie Oliver & Co






