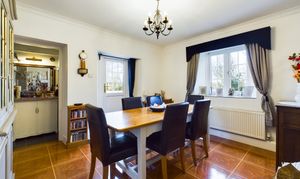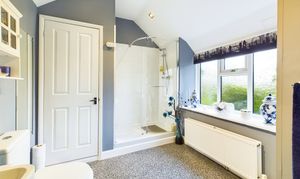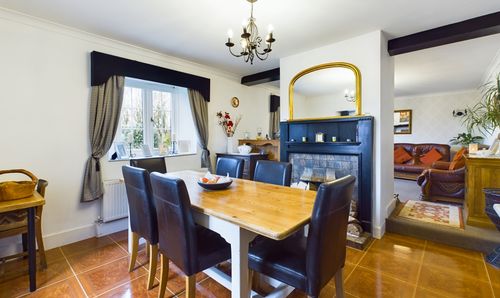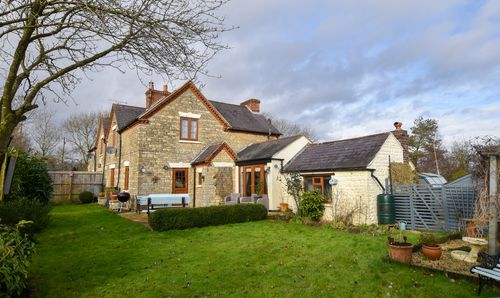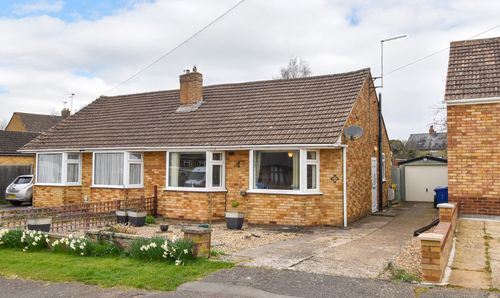Book a Viewing
To book a viewing for this property, please call Jackie Oliver & Co, on 01327 359903.
To book a viewing for this property, please call Jackie Oliver & Co, on 01327 359903.
3 Bedroom Semi Detached House, Stratford Road, Wicken, MK19
Stratford Road, Wicken, MK19
.jpg)
Jackie Oliver & Co
Jackie Oliver & Co Estate Agents, 148 Watling Street East
Description
Boasting characterful features throughout and field views, this unique semi-detached property has a lot to offer. The home itself comprises a family room, kitchen with pantry, dining room, sitting room with log burner and shower room to the ground floor whilst upstairs offers three bedrooms, two of which benefit from built-in wardrobes, and the family bathroom. Outside the plot extends to approximately 7000 square feet of garden across the front and rear, in addition to the generous gravel driveway. The rear garden features a patio, mature planting, lawn and a fish pond whilst the front garden has an array of timber sheds, raised beds, lawn and a greenhouse.
EPC Rating: F
Key Features
- Video Walkthrough & 360 Tour Available
- Semi-detached Rural Property
- Sitting Room with Log Burner
- Kitchen with Pantry
- Family Room
- Downstairs Shower Room & Bathroom
- Approximately 7000 Square feet of Garden Space
- Driveway
Property Details
- Property type: House
- Price Per Sq Foot: £517
- Approx Sq Feet: 947 sqft
- Plot Sq Feet: 12,109 sqft
- Council Tax Band: E
Rooms
Family Room
Entered via a composite door. Exposed stone wall. French doors to the rear. Radiator. Access to loft space.
View Family Room PhotosKitchen
Fitted with a range of base and wall units, working surfaces and tiled splash backs as well as a pantry. There is a stainless steel sink with mixer tap, dishwasher, fridge/freezer, washing machine and a double oven, four ring induction hob and extractor hood. Two windows to the front. Radiator. Stairs to the first floor.
View Kitchen PhotosDining Room
Window to the rear and glazed uPVC door to the side. Radiator. Chimney breast, open on either side with an open fireplace, wooden mantle over, tiled surround and hearth. The dining room also offers a small room currently used a bar area with a window to the rear and a radiator.
View Dining Room PhotosSitting Room
Window to the rear. Chimney with log burner, wooden mantle and tiled base. Radiator. Step down to the dining room.
View Sitting Room PhotosShower Room
Fitted with a three-piece suite comprising a shower enclosure, wash basin with storage underneath and W.C. Window to the rear. Radiator. Two storage cupboards, one of which houses the floor mounted oil-fired boiler.
View Shower Room PhotosLanding
Radiator. Access to loft space.
Bedroom 1
Window to the rear. Built-in wardrobes with hanging rails and shelving and further side cupboards. Exposed beams. Radiator.
View Bedroom 1 PhotosBedroom 2
Window to the side. Radiator. Built-in wardrobe with hanging rail and shelving.
View Bedroom 2 PhotosBathroom
Fitted with a three piece-suite comprising bath with handheld shower attachment and a folding screen, wash basin and a W.C. Window to the rear. Radiator and heated towel rail. Over stairs cupboard.
View Bathroom PhotosFloorplans
Outside Spaces
Rear Garden
To the rear of the home is a south westerly facing garden backing onto fields currently used for crops. The garden features a patio seating area, lawn with a range of mature plants and hedging, fish pond and side access.
View PhotosFront Garden
The front garden is largely laid to lawn with a number of raised beds, greenhouse Access to the septic tank and gates opening onto the driveway. Two sheds sit adjacent to the property and are included in the sale, one housing the oil tank. The space measures approximately 80ft in length and 40ft in width.
View PhotosParking Spaces
Driveway
Capacity: 8
To the front of the property there is a gravel driveway providing significant off road parking.
View PhotosLocation
Properties you may like
By Jackie Oliver & Co









