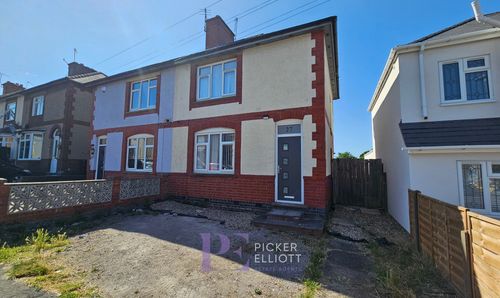4 Bedroom Detached House, Bulkington Road, Wolvey, LE10
Bulkington Road, Wolvey, LE10

Picker Elliott Estate Agents
Picker Elliott, 110 Castle Street, Hinckley
Description
Nestled in the heart of a highly regarded village location, this impressive 4-bedroom detached house is a home like no other. Boasting not just a house but a lifestyle, this property welcomes you with open arms. From the energy-efficient solar panels adorning the roof to the very spacious accommodation throughout, every corner of this residence exudes charm and character. Perfect for commuters seeking a serene retreat after a long day's work, this property is very well presented, promising a warm welcome to all who step inside. Imagine coming home to this haven, where modern comforts meet timeless elegance, creating a space that feels both luxurious and inviting. We look forward to showing you around this exceptional property and helping you envision the life you could lead within its walls.
Outside, there is a large contemporary slabbed patio area perfect for al fresco dining and entertaining. As you explore further, a brick retaining wall with steps leads to the rest of the garden, primarily laid to lawn and surrounded by decorative gravel borders. A garden shed offers storage for all your outdoor essentials, while the area is enclosed by timber fencing for privacy and security. With a water tap, security lighting, and a rear garden that is truly private, this outside space is a tranquil oasis waiting to be enjoyed. The double garage, measuring 19 ft 9 by 16 ft 12, is not just a place for vehicles but a versatile space with pedestrian access, solar panel inverter and batteries, unvented water cylinder, electric vehicle charger, and an electric roller door. Welcome to a property where indoor comforts seamlessly blend with outdoor charm, offering you the best of both worlds.
EPC Rating: B
Key Features
- Solar panels
- Very spacious accommodation
- Highly regarded village location
- Convenient for commuters
- Very well presented throughout
- Electric vehicle charger
Property Details
- Property type: House
- Price Per Sq Foot: £278
- Approx Sq Feet: 1,798 sqft
- Plot Sq Feet: 6,620 sqft
- Council Tax Band: F
Rooms
Porch
Composite front door, tiled flooring, opaque glazed door
Reception hall
Radiator, Karndean flooring, stairs to first floor landing, telephone point, doors to
View Reception hall PhotosToilet
Low level flush WC, extractor fan, vanity sink unit, radiator, dado rail, door to under stair storage cupboard
View Toilet PhotosThrough lounge
7.52m x 3.58m
Double glazed bow window to front, radiator, vertical contemporary radiator, decorative fire, coving ceiling.
View Through lounge PhotosBreakfast kitchen
4.17m x 3.05m
Excellent range of shaker style base and wall units, roll edge work surfaces over with matching upstand splashback, inset 1 and 1/2 drain a sink with mixer tap over, built-in Neff double oven, inset Neff induction hob, extractor hood over, integrated Neff dishwasher, integrated fridge, ceramic tiled flooring, double glazed window to rear, radiator, door to
View Breakfast kitchen PhotosDining room
4.27m x 2.97m
Double glazed bow window to rear, radiator, coving to ceiling.
View Dining room PhotosGround floor bedroom/study
3.48m x 2.97m
Double glazed window, radiator.
View Ground floor bedroom/study PhotosInner hall
Opaque double glazed door and window to side, integral door to
Utility room
2.79m x 2.18m
Space and plumbing for washing machine, space for tumble dryer, base units and wall units, wall mounted boiler, opaque double glazed window, Belfast sink, tiled flooring and integral door to garage
Landing
4.17m x 4.04m
Spacious landing with double glazed window to front, radiator, loft access with drop down ladder, double doors to use for storage, (in our opinion, the landing could be made into a further room if required)
View Landing PhotosMain bedroom
5.13m x 3.58m
Spacious bedroom with double glazed window, radiator, air condition unit, range of built-in wardrobes with additional access to remainder eaves storage area
View Main bedroom PhotosRefitted ensuite
2.90m x 1.98m
Fully refitted with walk-in shower area & rain effect shower head, glass shower screen, extractor fan, his and hers vanity sink units, enclosed low level flush WC, ceramic tile flooring, tiling to surrounding walls, inset spotlights, opaque double glazed window, under floor heating
View Refitted ensuite PhotosBedroom 3
3.73m x 2.51m
Double glazed window, radiator, useful wardrobe space area
View Bedroom 3 PhotosFamily bathroom
2.82m x 2.06m
Three-piece suites with low-level flush WC, panel bath with glass shower screen and shower over, vanity sink unit, radiator, opaque double glazed window, tiled flooring, tiling to the surrounding four walls
View Family bathroom PhotosFloorplans
Outside Spaces
Front Garden
Large block paved drive providing parking for several vehicles, remainder laid to lawn and leads to double garage
View PhotosRear Garden
Large contemporary slabbed patio area, brick retaining wall with steps leading to remainder of the garden, predominantly laid to lawn, surrounding gravel decorative borders, garden shed, enclosed by timber fencing, water tap, security lighting and is private to the rear
View PhotosParking Spaces
Off street
Capacity: 4
Double garage
Capacity: 2
19 ft 9 by 16 ft 12, opaque double glazed window, pedestrian access, solar panel inverter and batteries, unvented water cylinder, electric roller door, includes a substantial attic / loft space with a pull down access ladder and electric vehicle charger.
Location
Properties you may like
By Picker Elliott Estate Agents















