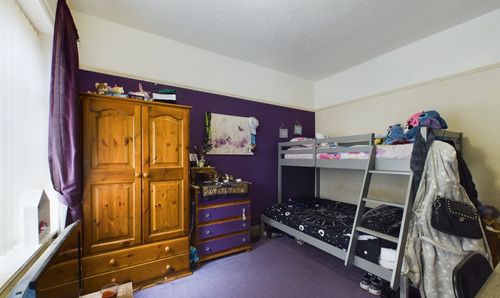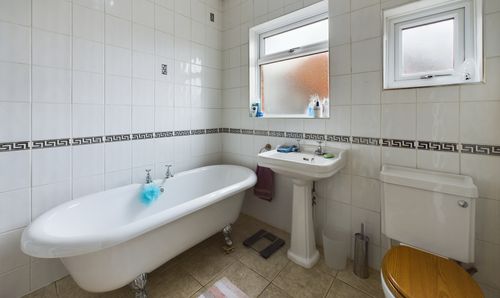5 Bedroom Semi Detached House, Waterloo Road, Blackpool, FY4
Waterloo Road, Blackpool, FY4
Description
The outside space of this property is equally as impressive. To the front, there is off road parking for multiple cars, providing ease and convenience for residents and guests alike. A side gate leads through to the rear garden, where you will find a low maintenance paved area, perfect for outdoor lounging and entertaining. For additional storage, a brick outhouse is available.
Don't miss out on the opportunity to call this delightful property your own.
EPC Rating: C
Key Features
- 5 Bedrooms
- Ground Floor WC
- Off Road Parking
Property Details
- Property type: House
- Approx Sq Feet: 1,453 sqft
- Plot Sq Feet: 2,433 sqft
- Council Tax Band: C
Rooms
Entrance vestibule
1.58m x 1.26m
Hallway
Lounge
4.72m x 4.07m
UPVC double glazed bay window to the front elevation, radiator, gas fire with surround.
View Lounge PhotosDining Room
4.11m x 4.76m
UPVC double glazed bay window to the side elevation, radiator, electric fire.
View Dining Room PhotosKitchen
3.61m x 2.43m
Matching range of base and wall units with fitted worktops, integrated oven and five ring gas hob with extractor hood, one and half bowl sink with draining board and mixer tap. UPVC double glazed window to the rear elevation.
View Kitchen PhotosDining Area
3.59m x 3.31m
UPVC double glazed patio doors leading onto the garden, laminate flooring, radiator and access to utility room.
View Dining Area PhotosUtility Room
1.44m x 1.02m
Leading off from the dining area. UPVC double glazed window to the rear elevation.
WC
2.48m x 0.74m
Ground floor WC with wash basin.
Landing
7.70m x 1.86m
Bedroom 1
3.79m x 3.98m
UPVC double glazed window to the front elevation, fitted wardrobes with overhead storage units and dressing table, radiator.
View Bedroom 1 PhotosBedroom 2
2.40m x 3.77m
UPVC double glazed window to the front elevation, radiator.
View Bedroom 2 PhotosBedroom 3
3.01m x 3.62m
UPVC double glazed window to the side elevation, radiator and built in storage cupboards.
View Bedroom 3 PhotosBedroom 4
3.62m x 3.19m
UPVC double glazed window to the rear elevation, radiator.
View Bedroom 4 PhotosBathroom
1.84m x 2.37m
Four piece suite comprising of low flush WC, wash basin, freestanding bath and enclosed shower cubicle. UPVC double glazed opaque windows to the rear elevation, radiator.
View Bathroom PhotosBedroom 5
3.33m x 4.73m
Loft conversion. UPVC double glazed window, radiator and access to storage cupboards.
View Bedroom 5 PhotosFloorplans
Outside Spaces
Front Garden
Off road parking to the front of the property. Side gate leading through to the garden at the rear.
Rear Garden
Low maintenance paved garden to the rear with brick outhouse for storage.
Parking Spaces
Off street
Capacity: 2
Off road parking for multiple cars to the front of the property.
Location
Properties you may like
By Stephen Tew Estate Agents







































