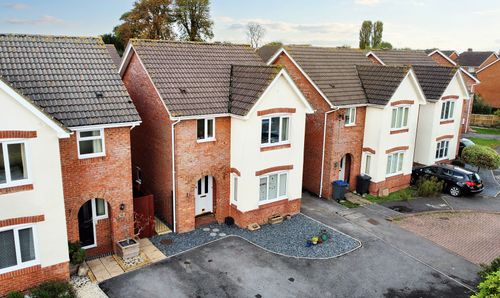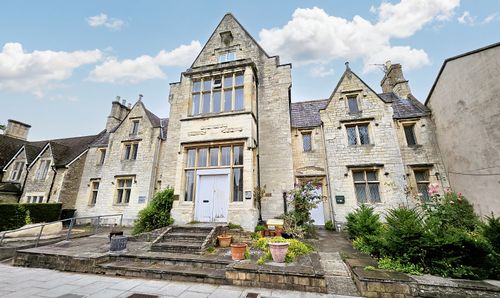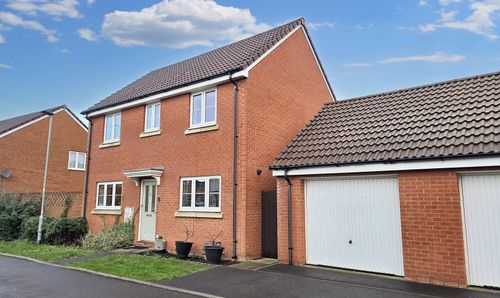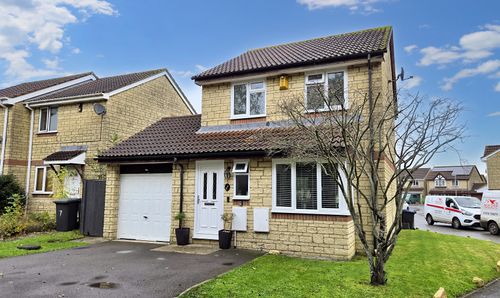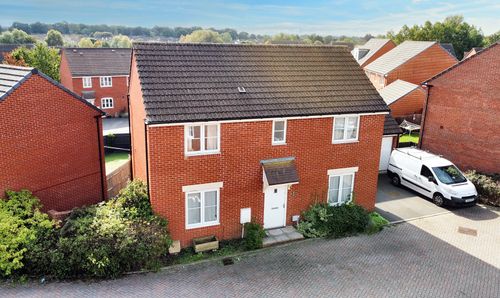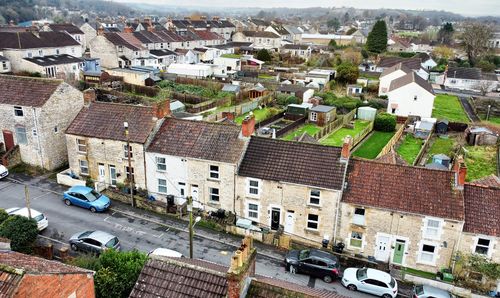3 Bedroom Link Detached House, Heddington Close, Trowbridge, BA14
Heddington Close, Trowbridge, BA14
Description
Step outside to a meticulously maintained garden, with a lush lawn and a delightful patio area that beckons for al fresco dining and relaxing weekends in the sun. This outdoor oasis extends to a side storage area, providing ample space for your gardening tools or outdoor equipment. Additionally, the property boasts a large garage and workshop space, complete with an up and over door for easy access, and a normal door to the front for added convenience. With ample parking available, accommodating guests or multiple vehicles is a breeze. Embrace the outdoor lifestyle and envision hosting gatherings or simply enjoying the serenity of your own private retreat. Make the most of this fantastic opportunity to call this property your own – schedule a viewing today and let your new chapter begin!
EPC Rating: C
Virtual Tour
Other Virtual Tours:
Key Features
- Ample Parking
- Visit gflo.co.uk / Listings to book to view
- No Chain
Property Details
- Property type: House
- Approx Sq Feet: 990 sqft
- Council Tax Band: TBD
Rooms
Entrance Porch
Doors to Living space, coat storage
Living Room
3.94m x 4.70m
Double glazed window to front, door (to stairs) to first floor, double doors to Kitchen/Dining Space.
Dining Area
3.73m x 4.86m
double glazed doors to rear garden, open to kitchen, slate floor
Kitchen Area
Range of wall and base units, extended kitchen space - breakfast bar, built in appliances. Doors to utility area
Utility Area
WC, with sink unit - space for white goods and door to side
Bedroom 1
4.87m x 3.00m
Double glazed window to front
Bedroom 2
2.95m x 3.34m
Double glazed window to rear
Bedroom 3
2.95m x 2.29m
Double glazed window to side
Bathroom
Double glazed window to rear, range of white suite, panel bath, low level WC and sink unit
Floorplans
Outside Spaces
Garden
Garden laid to lawn and patio area, side storage area.
Parking Spaces
Garage
Capacity: 1
Large Garage and workshop space, with up and over door and normal door to front
Driveway
Capacity: 2
Ample Parking
Location
Properties you may like
By Grayson Florence
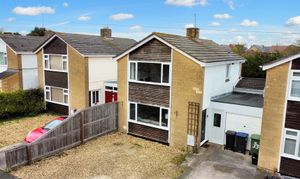
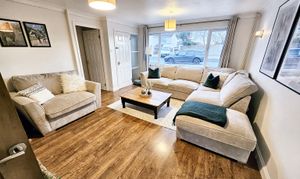
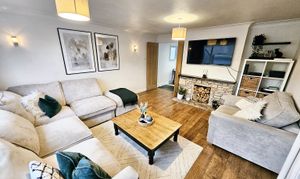
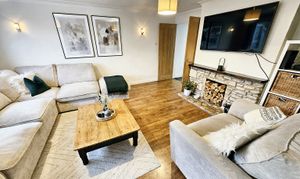
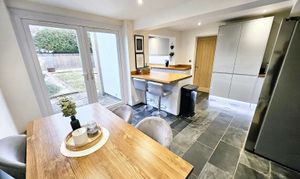
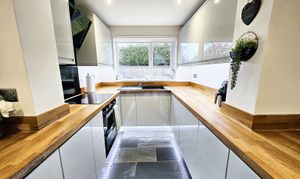
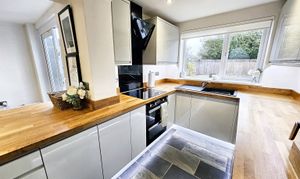
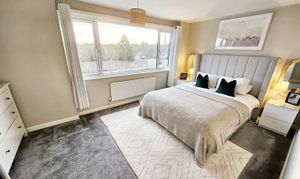
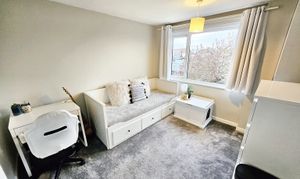
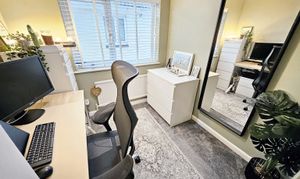
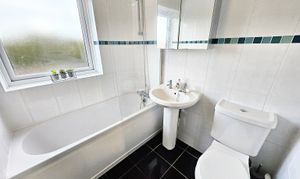
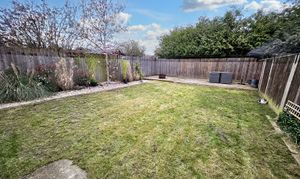
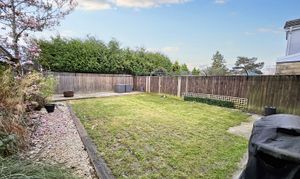
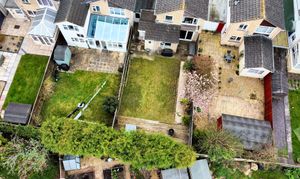
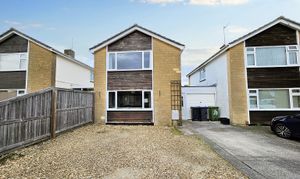
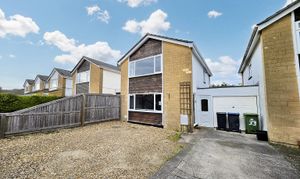
.png)

