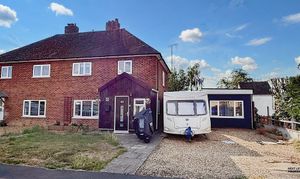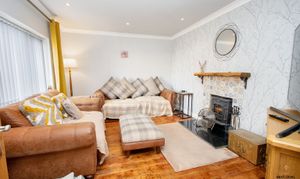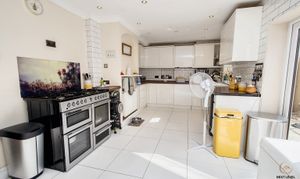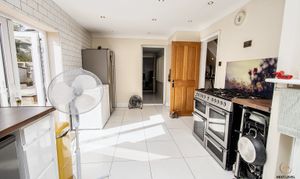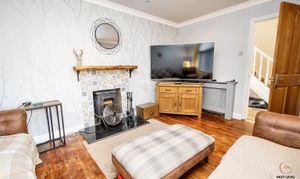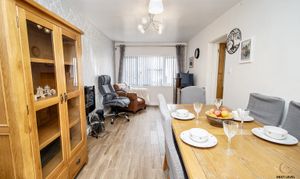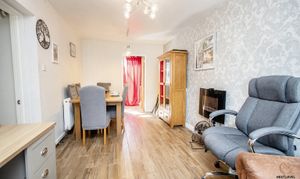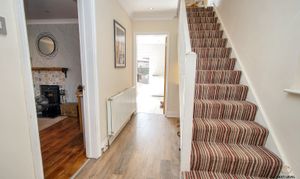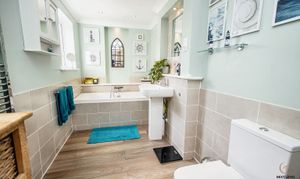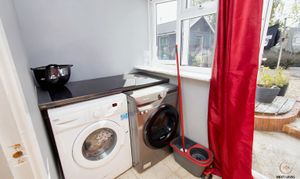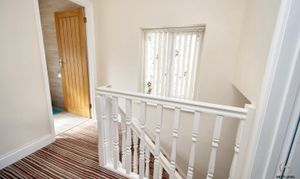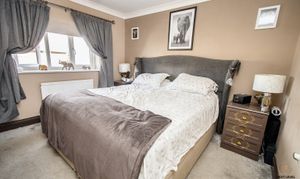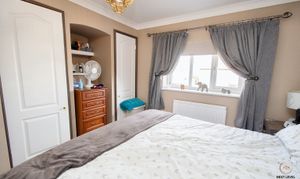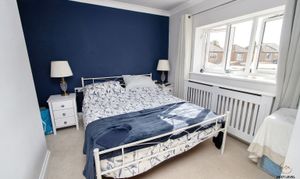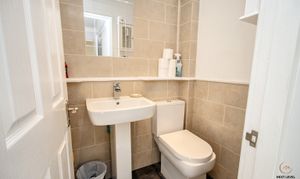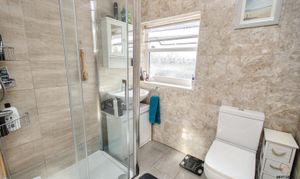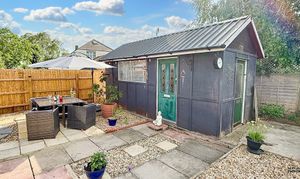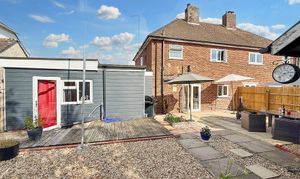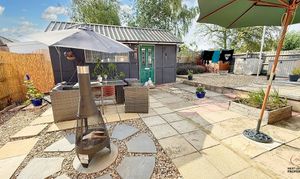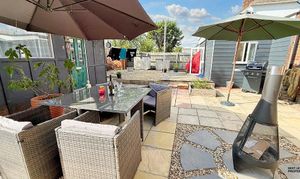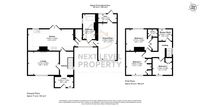3 Bedroom Semi Detached House, Russell Avenue, March, PE15
Russell Avenue, March, PE15

Next Level Property
8 Juniper Close, Doddington
Description
This spacious and extended 3-bedroom semi-detached home in the charming market town of March, Cambridgeshire, offers the perfect blend of comfort, versatility, and practical family living. Known for its friendly community, independent shops, riverside walks, and excellent transport links — including a mainline rail station with services to Cambridge, Ely, and Peterborough — March is an ideal setting for families and commuters alike.
Inside, the home boasts three well-proportioned bedrooms, including a convenient en-suite WC off the second bedroom — perfect for guests or a growing family. The inviting lounge and separate dining room provide generous spaces for relaxing and entertaining, while the large kitchen and separate utility room add practicality to everyday life. A handy walk-in pantry offers extra storage, and two bathrooms — a ground floor family bathroom and a first-floor shower room — cater to modern family needs.
The current owners have also invested in significant updates for peace of mind and energy efficiency. All double glazing and external doors were replaced in 2021, complete with FENSA certification and a 12-year guarantee. Additionally, the soffits and guttering were replaced around the same time, with warranty paperwork included — ensuring the property is well-maintained and ready to move into.
Outside, the property continues to impress. The front garden is mainly laid to lawn with a welcoming path to the entrance door. A gravelled area provides off-road parking for at least two vehicles, with side access leading to the rear garden. Fully enclosed, the rear garden is a private retreat with colourful flower beds, spacious patio and decked seating areas ideal for outdoor dining or relaxing, plus outside tap and power sockets for added convenience.
For hobbyists or DIY enthusiasts, the generous timber shed/workshop (18'6" x 7'4") is a real highlight — partially insulated and equipped with power, lighting, overhead storage, and a side door for easy access, making it functional year-round. There’s also an additional garden shed offering even more storage space for tools and equipment.
Situated close to March’s bustling town centre and railway station, this comfortable family home combines space, modern upgrades, and a welcoming community — making it a fantastic opportunity for anyone seeking to enjoy all that Cambridgeshire living has to offer.
EPC Rating: C
Key Features
- Extended family sized home in March
- Three bedrooms, en-suite WC to bedroom 2
- Lounge and separate dining room
- Large kitchen and a separate utility room
- Useful walk-in pantry
- Ground floor bathroom and first floor shower room
- Enclosed rear garden with a large workshop
- Plenty of off-road parking
- Convenient location for town and rail station
Property Details
- Property type: House
- Price Per Sq Foot: £182
- Approx Sq Feet: 1,292 sqft
- Plot Sq Feet: 3,240 sqft
- Property Age Bracket: 1910 - 1940
- Council Tax Band: A
Rooms
Entrance Porch
Front-facing window bringing in natural light. Stylish tiled flooring underfoot. Open doorway leading through to the hallway
Hallway
Side-facing window letting in natural light. Radiator for warmth. Stairs rise to the upper floor, with a handy meter cupboard and additional storage tucked neatly underneath. Doors open to the inviting lounge and the well-appointed kitchen.
View Hallway PhotosLounge
Front-facing window filling the room with light. Radiator for year-round comfort. Charming log burner set on a sleek granite hearth, perfect for cozy evenings. Fitted TV point for easy entertainment setup. Modern spotlights add a warm, contemporary touch. Exposed wood floorboards for character.
View Lounge PhotosKitchen
Rear-facing window and patio doors opening out to the garden, creating a bright and airy feel. Practical tiled flooring throughout. Fitted with a stylish range of wall and base units featuring soft-close doors, complemented by coordinating worktops and splashbacks. Wall-mounted boiler neatly positioned for convenience. Contemporary ceramic single drainer sink with sleek mixer taps. Ample space designed to accommodate a dishwasher and an electric or gas range cooker, perfect for family living and entertaining.
View Kitchen PhotosRear Hallway
Provides access to a separate pantry featuring tiled flooring and fitted shelving, ideal for extra storage. Doors in the hallway lead conveniently through to the ground floor bathroom and the dining room, connecting the space seamlessly.
Ground Floor Bathroom
Side-facing window bringing in natural light. Modern low-level WC and practical tiled flooring throughout. Heated towel rail for added comfort. Panelled bath with sleek mixer taps and shower head, surrounded by part-tiled walls for easy maintenance. Pedestal wash hand basin with stylish mixer taps, complemented by a shaver point, overhead light, and spotlights for a bright, contemporary finish.
View Ground Floor Bathroom PhotosDining Room
Front-facing window allowing in natural light. Practical tiled flooring underfoot and a radiator for comfort. Doorway leading through to the utility room for added convenience.
View Dining Room PhotosUtility Room
Door opening out to the rear garden, with a rear-facing window adding extra light. Durable tiled flooring throughout. Handy storage cupboards plus dedicated space for both a washing machine and tumble dryer, keeping everything neatly organized.
View Utility Room PhotosFirst Floor Landing
Doors to the bedrooms and shower room, and a side facing window.
View First Floor Landing PhotosBedroom 1 & En-suite WC
Rear-facing window flooding the room with natural light. Double fitted wardrobes offer ample storage, complemented by a radiator for comfort. A cozy alcove perfectly designed for a TV and aerial. En Suite: Contemporary low-level WC and pedestal wash hand basin. Stylish tiled floor and walls create a clean, modern look. Equipped with an extractor fan for ventilation and freshness.
View Bedroom 1 & En-suite WC PhotosBedroom 2
Front-facing window brightens the room with natural light. Radiator ensures cozy warmth. Two fitted wardrobes plus handy alcove storage provide plenty of space to keep things tidy and organized.
View Bedroom 2 PhotosBedroom 3
Front-facing window fills the space with natural light. Radiator keeps the room warm and inviting. Clever boxing for the stairs, topped with a fitted wardrobe for smart, space-saving storage.
Shower Room
Rear-facing window brightens the space naturally. Sleek tiled floor and walls create a fresh, modern feel. Featuring a pedestal wash hand basin and low-level WC for convenience. Heated towel rail adds a touch of luxury, while the shower cubicle boasts mixer taps and a rainfall showerhead for a spa-like experience.
View Shower Room PhotosFloorplans
Outside Spaces
Front Garden
The front garden is mostly laid to grass, with a welcoming path leading to the entrance door. A gravelled area provides convenient off-road parking for multiple vehicles, plus there is side access to the rear garden. There is also an external power point.
View PhotosRear Garden
The rear garden is fully enclosed, featuring vibrant flower beds that add a splash of color. Enjoy relaxing or entertaining on the spacious patio and decked seating areas. Convenient outside tap and socket points make outdoor living easy, while a handy shed provides extra storage. There is a spacious timber shed/workshop (18'6" x 7'4") offering partial insulation for year-round use. Featuring a side door for easy access, with power and lighting installed for functionality. Plus, handy overhead storage to keep tools and equipment organized.
View PhotosParking Spaces
Driveway
Capacity: 4
Location
Properties you may like
By Next Level Property
