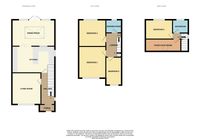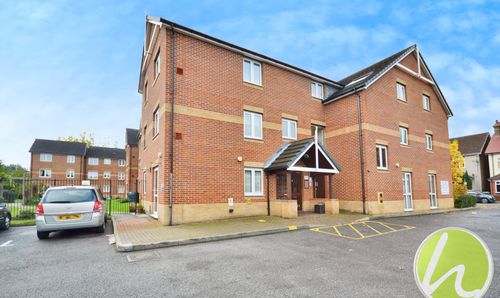Book a Viewing
To book a viewing for this property, please call Howgates, on 01375 671635.
To book a viewing for this property, please call Howgates, on 01375 671635.
4 Bedroom Semi Detached House, Prospect Avenue, Stanford-Le-Hope, SS17
Prospect Avenue, Stanford-Le-Hope, SS17

Howgates
Howgates, 5 Kings Parade King Street
Description
Guide Price £425,000 - £450,000 Welcome to this wonderful 4-bedroom semi-detached house, a timeless masterpiece exuding elegance and sophistication. This extended family home boasts four excellent size bedrooms, offering a harmonious blend of luxury and comfort. Located within a five minute walk to Stanford Le Hope train station and children’s playground within a hundred yards!
Step into the modern fitted kitchen, a culinary haven with plenty of storage space for all your gourmet essentials. Adjacent is the spacious dining room illuminated by a sky lantern, creating a bright and inviting ambience for memorable dining experiences. Unwind in the lovely living room with a cosy fireplace, perfect for chilly evenings spent curled up with a good book or hosting intimate gatherings with loved ones.
With two separate bathrooms and living accommodation spread across three floors, this property epitomises comfort and convenience. Every corner is thoughtfully designed to cater to your lifestyle needs, ensuring a seamless living experience for you and your family.
The fantastic size rear garden provides a private oasis for outdoor relaxation and entertaining. Not to mention the converted garage, an ideal space for hobbyists or as a home office as it has WiFi, electrics and is fully insulated and carpeted. Another added bonus would be the shed that has plumbing and electricity. Imagine sipping your morning coffee amidst the tranquillity of this verdant retreat, your very own private oasis.
Situated in an ideal location for families and commuters alike, this home is in the sought-after St Cleres catchment area, offering easy access to schools and excellent transport links. Whether you seek a picturesque setting for family life or a convenient hub for your daily commute, this property ticks all the boxes.
In conclusion, this well maintained property presents a luxurious opportunity for discerning buyers looking to elevate their lifestyle. Embrace the charm and allure of this wonderful home, where comfort and elegance intertwine seamlessly to create a haven you'll be proud to call your own. Live the life you deserve in this property, where every detail has been carefully curated to offer you a bespoke living experience like no other.
EPC Rating: D
Key Features
- Extended Family Home
- Four Excellent Size Bedrooms
- Modern Fitted Kitchen With Plenty Of Storage
- Spacious Dining Room With Sky Lantern
- Fantastic Size Rear Garden With Converted Garage
- Lovely Living Room With Fireplace
- Two Separate Bathrooms
- Living Accommodation Across Three Floors
- Ideal Location For Families & Commuters
- St Cleres Catchment Area
Property Details
- Property type: House
- Price Per Sq Foot: £280
- Approx Sq Feet: 1,518 sqft
- Plot Sq Feet: 3,595 sqft
- Property Age Bracket: 1940 - 1960
- Council Tax Band: D
Rooms
Floorplans
Outside Spaces
Parking Spaces
Location
Properties you may like
By Howgates



