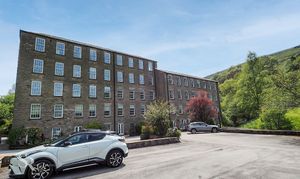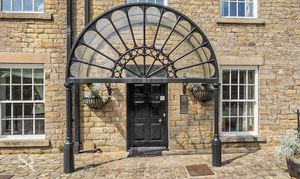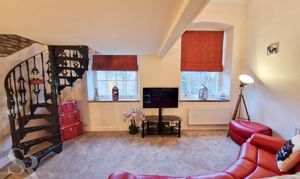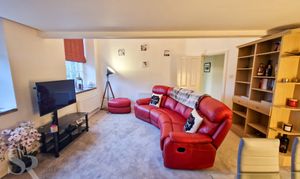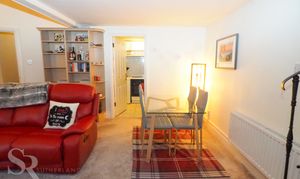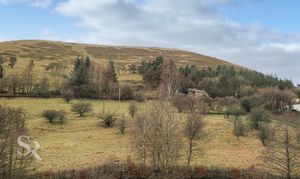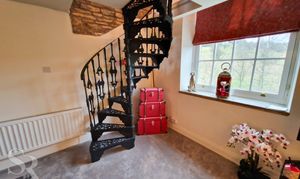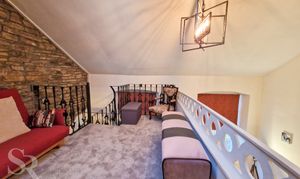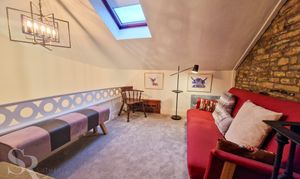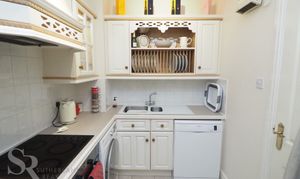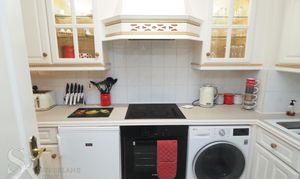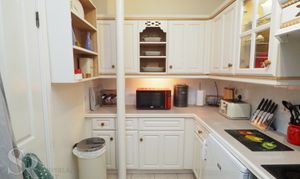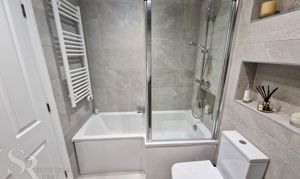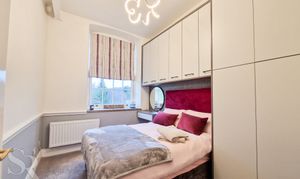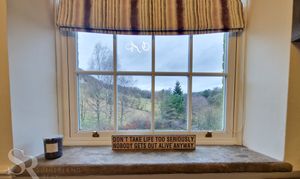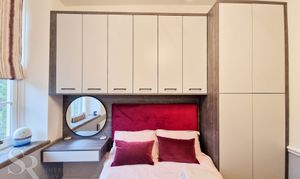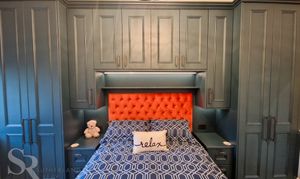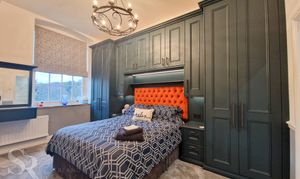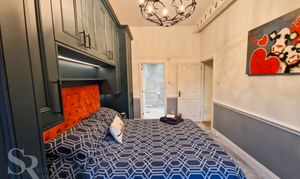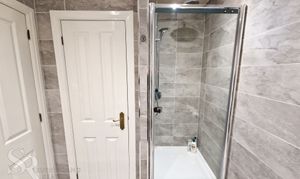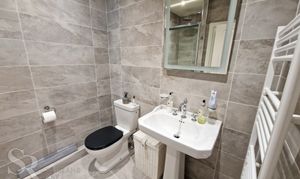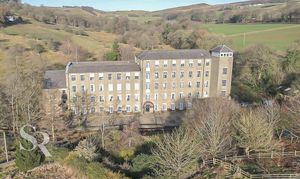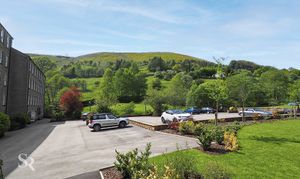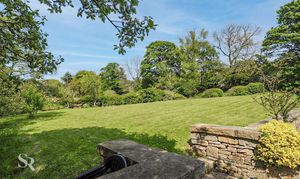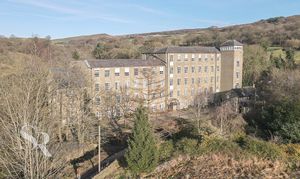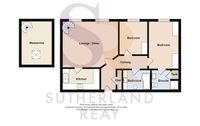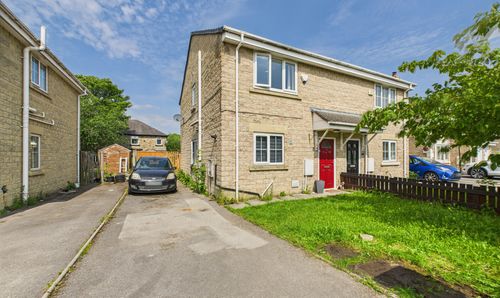2 Bedroom Apartment, Slack Lane, Little Hayfield, SK22
Slack Lane, Little Hayfield, SK22
Description
This is an outstanding two bedroom apartment located in the sympathetically converted nineteenth-century textile mill, known as Clough Mill.
As you enter the apartment, you are greeted by a spacious and welcoming entrance hallway. The main living area features a lounge diner with a unique spiral staircase that leads up to a mezzanine level, perfect for a home office or additional living space.
The property's immaculate Shaker style kitchen is a true highlight, complete with modern appliances and ample storage space. Both bedrooms are adorned with bespoke fitted wardrobes, providing plenty of room for all your storage needs. The two stunning bathrooms offer a touch of luxury, featuring high-quality fixtures and finishes.
One of the standout features of this property is the beautiful manicured gardens. Surrounding the converted mill, these communal gardens provide a tranquil and picturesque setting for residents to relax and unwind. Allocated parking for one vehicle, but always ample parking for more than one car.
Further enhancing the property's appeal, the apartment benefits from UPVC double glazing throughout, ensuring energy efficiency and noise reduction. ‘Electrorad Digiline’ radiators, including remote WiFi capability. Recently fully carpeted throughout.
The stunning views towards Lantern Pike can be enjoyed from various angles of the apartment, creating a visually captivating living experience. Lift access is available for added convenience, and pets are allowed by application.
With an EPC rating of D, this property offers a charming blend of character and modern living. Situated in a sought-after location with excellent transport links, amenities, and schools nearby, this apartment is an ideal choice for couples, small families, or professionals seeking a stylish and comfortable home. Don't miss out on the opportunity to make this exceptional property your own.
EPC Rating: D
Key Features
- Outstanding Two Bedroom Apartment
- Lounge Diner With Spiral Staircase To Mezzanine
- Immaculate Shaker Style Kitchen
- Bespoke Fitted Wardrobes
- Two Stunning Bathrooms
- Beautiful Manicured Gardens
- Stunning Views Towards Lantern Pike
- Lift Access
- Pets Allowed By Application
Property Details
- Property type: Apartment
- Approx Sq Feet: 797 sqft
- Plot Sq Feet: 9,505 sqft
- Property Age Bracket: 1970 - 1990
- Council Tax Band: TBD
- Tenure: Leasehold
- Lease Expiry: -
- Ground Rent:
- Service Charge: Not Specified
Rooms
Hallway
Entrance door leading to hallway, store room with hanging space, space for vacuum cleaner, ironing board etc.. Access to bedrooms', bathroom and lounge. electric radiator, laminate flooring. Ceiling loft access with loft ladder, large area which is part boarded, also houses an upgraded extraction system.
Lounge/Diner
5.32m x 4.39m
Two white Georgian styled uPVC sash windows with brass fittings to rear elevation, original stone sills. Bespoke Roman blinds to windows. Feature ceiling light. Cast iron spiral staircase leading to mezzanine, fitted wall display unit with shelving and drawers, three electric radiators.
View Lounge/Diner PhotosMezzanine
4.17m x 2.92m
Reached by the cast iron spiral staircase, Velux window, feature stone wall, full width exposed original iron beam.
View Mezzanine PhotosKitchen
3.54m x 1.99m
Neville Johnson cream shaker style fitted wall and base cabinets, incorporating a glass panel display cabinet with lighting and a plate rack display cabinet, stainless steel one and a half sink with chrome mixer tap over, Bristan glass drainer, laminate works surfaces, integrated electric ceramic hob and oven, space for dishwasher and washing machine to form part of sale, integrated freezer, tiled splash back, exposed feature vertical pipe, electric wall heater, laminate flooring.
View Kitchen PhotosPrimary Bedroom
4.44m x 2.84m
White uPVC double glazed Georgian style sash window with brass fittings, views to rear elevation, stone sill. Bespoke Roman blind to window. Bespoke fitted wardrobes, beside drawers and dressing table in Hague Blue with 'Buster and Punch' smoked bronze handles (designed and fitted in late 2022). Stunning feature ceiling light. The wardrobe's internally have ample drawers, shelving and hanging space. Recess lighting over the bed. Dado rail, electric radiator.
View Primary Bedroom PhotosEn-Suite Shower Room
1.94m x 2.56m
Fully tiled shower room (fully refitted in late 2020) with traditional suite comprising, low level WC with chrome fittings, pedestal washbasin with traditional chrome mixer tap over, backlit bathroom mirror, glass panel hinged shower cubicle, chrome dual head shower system, white thermostat heated ladder style towel rail. Airing cupboard housing an upgraded 'OSO' pressurised hot water cylinder, shelving. Recess lighting.
View En-Suite Shower Room PhotosBedroom Two
White uPVC double glazed Georgian style sash window with brass fittings, views to rear elevation, stone sill. Bespoke Roman blind to window. Bespoke fitted wardrobes and dressing table with push doors in Dove Grey (designed and fitted in late 2022). The wardrobe's internally have ample shelving and hanging space. Recess lighting over the bed. Dado rail. Electric radiator. Feature ceiling light.
View Bedroom Two PhotosBathroom / WC
1.55m x 2.59m
Fully tiled bathroom (fully refitted in late 2022) with feature slate tiled wall above the vanity unit, large backlit mirrored bathroom cabinet, display insets. Contemporary white bathroom suite comprising, low level push flush WC, P shaped bath with chrome dual head shower system over, central mixer tap over bath, full length vanity unit with storage under. White thermostat heated ladder towel rail. Recess lights.
View Bathroom / WC PhotosFloorplans
Outside Spaces
Parking Spaces
Allocated parking
Capacity: 1
One allocated parking space, but there is always ample parking for more than one car.
Location
Properties you may like
By Sutherland Reay
