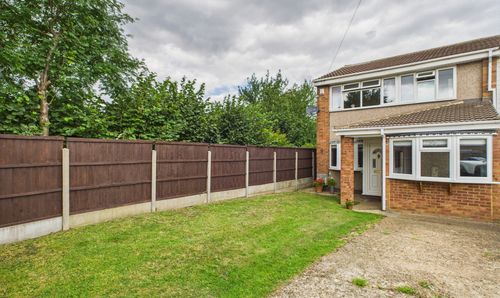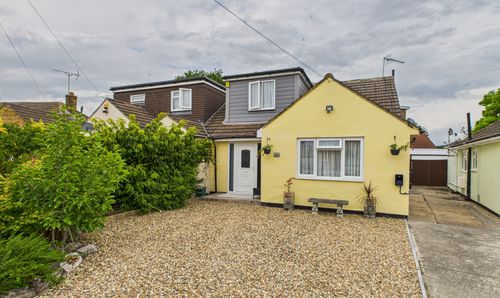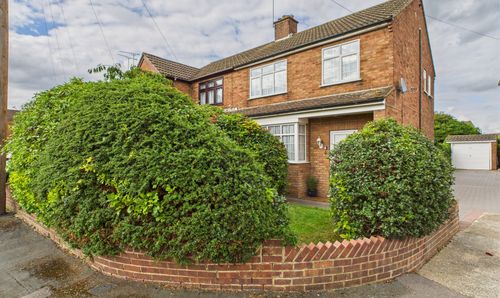2 Bedroom Terraced Bungalow, Allistonway, Stanford-Le-Hope, SS17
Allistonway, Stanford-Le-Hope, SS17

Connollys Estate Agents
5 Grover Walk, Corringham
Description
Connollys are pleased to offer this two-bedroom open plan and well-presented bungalow conveniently positioned for Corringham town centre and its amenities. This home consists of lounge, fitted kitchen, shower room with bath and wc, two good sized bedrooms and approx 40’ rear garden. The property additionally benefits from driveway for two vehicles and garage to the rear, the property also is available with no onward chain.
The layout is well-designed and consists lounge, two bedrooms, fitted kitchen plus a bathroom with shower cubicle, bath and wc. The bungalow features a functional kitchen which is open plan to the lounge giving a bright and thoughtfully designed floorplan to maximise the use of space. The property is tastefully decorated throughout which adds to the comfort of this home.
The kitchen area is well designed with modern white base and wall mounted cupboards and drawers with work surfaces to tiled splash back, there is space for your appliances and plumbing for washing machine.
An approximate 40’ rear garden which offers a patio area with the remainder laid to lawn with a pathway leading to garage and rear pedestrian gate.
The property additionally features Upvc double glazing and gas central heating.
An early viewing is highly recommended to appreciate everything this home has to offer, it would be ideal for individuals or small families who value a cozy and comfortable lifestyle with easy mobility.
Key Features
- Gas Central Heating
- Two Good Sized Bedrooms
- Entrance Porch
- Upvc Double Glazed
- Lounge
- Fitted Kitchen
- Bathroom/WC
- Approx 40' Rear Garden
- Garage
- Off Road Parking for Two Vehicles
Property Details
- Property type: Bungalow
- Price Per Sq Foot: £288
- Approx Sq Feet: 1,130 sqft
- Plot Sq Feet: 2,002 sqft
- Property Age Bracket: 1960 - 1970
- Council Tax Band: C
Rooms
Entrance
Lounge
4.67m x 3.40m
Kitchen
4.34m x 2.18m
Hallway
Bedroom One
4.65m x 2.49m
Bathroom/WC
Bedroom Two
4.32m x 2.21m
Floorplans
Outside Spaces
Rear Garden
Approx 40' rear garden. Part paved with remainder laid to lawn. Access to garage.
Front Garden
Blocked Paved
Parking Spaces
Garage
Capacity: N/A
Off street
Capacity: N/A
Driveway
Capacity: N/A
Location
Properties you may like
By Connollys Estate Agents

























