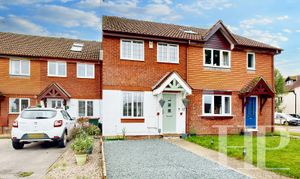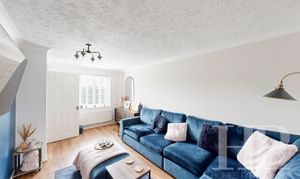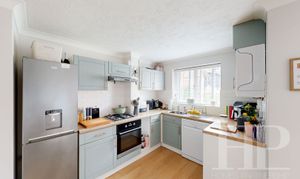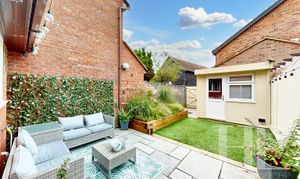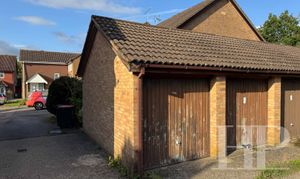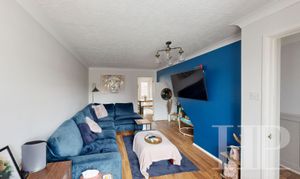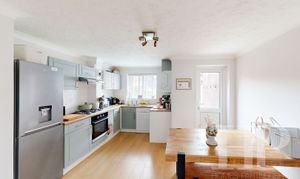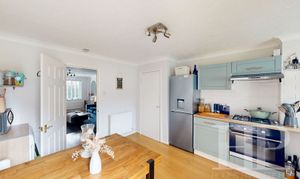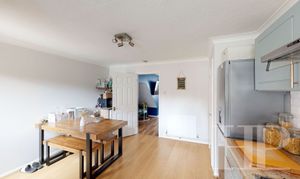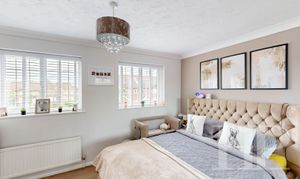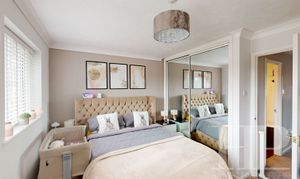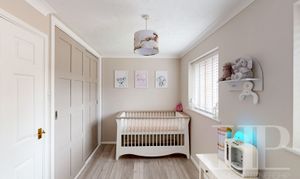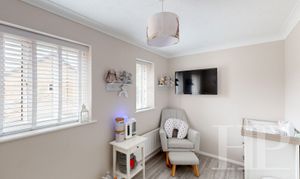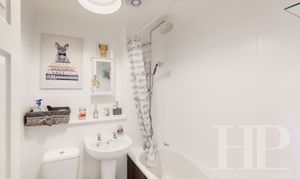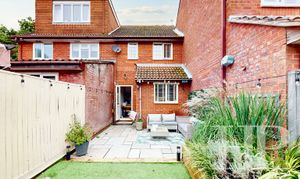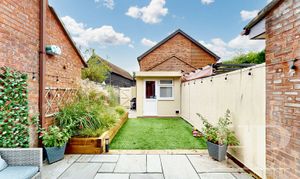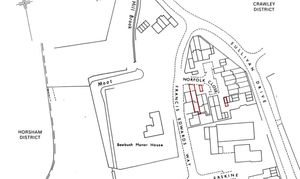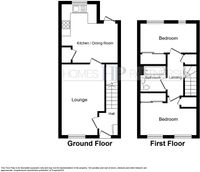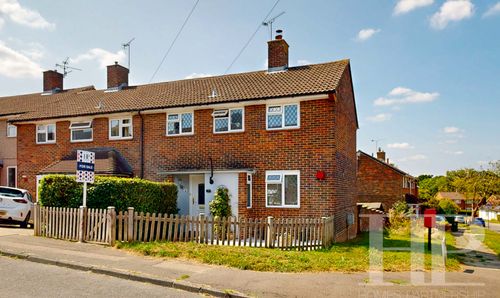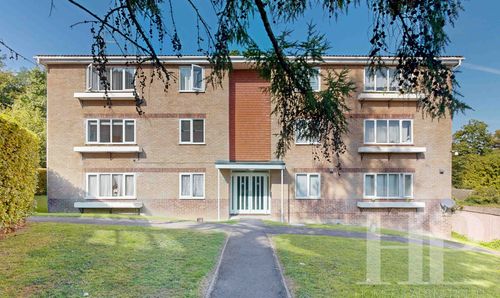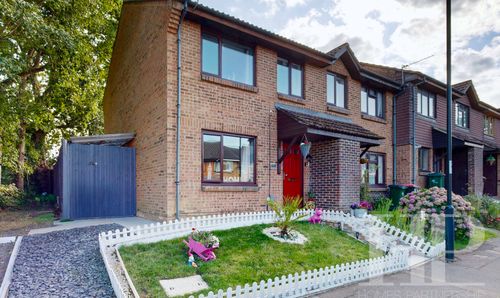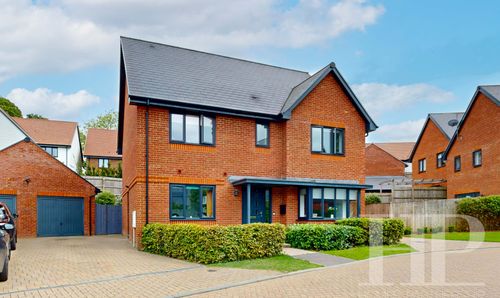2 Bedroom Terraced House, Norfolk Close, Crawley, RH11
Norfolk Close, Crawley, RH11
Description
Guide Price £335,000 - £350,000
Homes Partnership is delighted to offer this beautifully presented, two double bedroom, middle terrace house in the residential neighbourhood of Bewbush. The ground floor comprises an entrance hall, a spacious lounge to the front, and a refitted kitchen/diner with a built-in oven & hob to the rear. On the first floor, there are two double bedrooms, both with fitted wardrobes with sliding doors, and a refitted bathroom with a shower over the bath. Outside, the front is low maintenance being laid with stones. The rear garden is a great space for entertaining family and friends, with a paved patio area, artificial grass, and a well-stocked raised bed. There is an office with power and light and gated rear access. There is a courtesy light, enabling socialising after dark. There is one allocated parking space to the front of a neighbouring property, two doors away. There is also a single garage en bloc. The property is located within a cul-de-sac and is just over the road from Buchan Country Park, a great place for meeting friends, exercising, and enjoying nature. The property is conveniently located for local amenities and schools and is approximately half a mile from a 24-hour Fastrack bus route, connecting the area with Crawley town centre, Gatwick Airport and beyond. This home is sure to attract much attention, and we would urge an early viewing to avoid disappointment.
EPC Rating: C
Key Features
- Two bedroom middle terrace house
- Spacious lounge to the front
- Refitted kitchen/diner with a built-in oven & hob
- Bathroom refitted with a white suite
- Beautfully presented throughout
- Rear garden with patio, lawn well stocked bed and an office with power & light
- One allocated parking space; single garage en bloc
Property Details
- Property type: House
- Approx Sq Feet: 721 sqft
- Plot Sq Feet: 1,625 sqft
- Property Age Bracket: 1970 - 1990
- Council Tax Band: C
Rooms
Entrance hall
Storage cupboard. Radiator. Stairs to the first floor. Door to:
Lounge
5.16m x 3.94m
Maximum measurements. Radiator. Window to the front. Door to:
View Lounge PhotosKitchen/diner
4.27m x 2.29m
Widening to 3.3 m. Refitted with a range of wall and base level units with work surface over, incorporating a single bowl, single drainer, stainless steel sink unit. Space for fridge/freezer, washing machine, and dishwasher. Built-in oven and hob with extractor hood over. Wall mounted boiler. Storage cupboard. Radiator. Window to the rear. Door opens to the rear garden.
View Kitchen/diner PhotosFirst floor landing
Stairs from the entrance hall. Airing cupboard housing hot water tank. Hatch to loft space. Doors to both bedrooms and the bathroom.
Bedroom one
3.94m x 3.07m
Maximum measurements. Fitted wardrobes with mirrored sliding doors. Over stair bulkhead wardrobe/cupboard. Radiator. Two windows to the front.
View Bedroom one PhotosBedroom two
3.94m x 2.11m
Fitted wardrobes with sliding doors. Radiator. Two windows overlook the rear garden.
View Bedroom two PhotosBathroom
Refitted with a white suite comprising a bath with a shower over, a wash hand basin, and a low-level WC. Radiator. Extractor fan.
View Bathroom PhotosMaterial information
Broadband information: For specific information please go to https://checker.ofcom.org.uk/en-gb/broadband-coverage | Mobile Coverage: For specific information please go to https://checker.ofcom.org.uk/en-gb/mobile-coverage | Known Restrictions and Rights: There are several, please ask the agent | Known Rights and easements: Right to park in front of neighbours property in the allocated parking space |
Identification checks
Should a purchaser(s) have an offer accepted on a property marketed by Homes Partnership, they will need to undertake an identification check. This is done to meet our obligation under Anti Money Laundering Regulations (AML) and is a legal requirement. | We use an online service to verify your identity provided by Lifetime Legal. The cost of these checks is £60 inc. VAT per purchase which is paid in advance, directly to Lifetime Legal. This charge is non-refundable under any circumstances.
Travelling time to train stations
Faygate By car 5 mins On foot 41 mins - 1.8 miles | Ifield By car 6 mins On foot 35 mins - 1.6 miles | Crawley By car 9 mins - 3.3 miles | Three Bridges By car 13 mins - 4.2 miles | (Source: Google maps)
Floorplans
Outside Spaces
Front Garden
The front is low maintenance being laid with stones with a path to the front door.
View PhotosRear Garden
Paved patio area adjacent to the property, an area laid with artificial grass with a raised bed well stocked with plants and shrubs, and further paving to the rear. Office with power and light and external power sockets. External water tap. External courtesy lights. Enclosed by fence with gated rear access.
View PhotosParking Spaces
Allocated parking
Capacity: 1
There is one allocated parking space. This is to the front of a neighbouring property, two doors away.
Garage
Capacity: 1
There is a single garage situated en bloc.
Location
Situated in the south west of Crawley, Bewbush is a busy neighbourhood with a small leisure centre, two primary schools, parade of shops with post office and hairdressers. The beautiful Buchan Country Park is close by providing a tranquil space to relax and walk your dogs. Bus services are plentiful with the 24 hour Fastway bus service connecting the neighbourhood to Crawley town centre, Gatwick Airport and beyond. Access to the A264 and the A23 / M23 is close by. With great places to walk, including Ifield Mill Pond which borders Ifield West, Bewbush West and Gossops Green, this neighbourhood is a good choice for family living and those needing great bus services.
Properties you may like
By Homes Partnership
