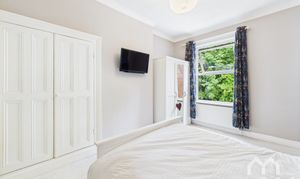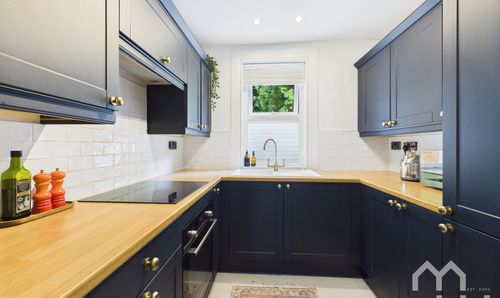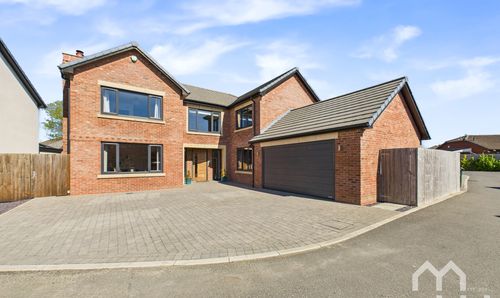Book a Viewing
To book a viewing for this property, please call MovingWorks Limited, on 01772 615550.
To book a viewing for this property, please call MovingWorks Limited, on 01772 615550.
3 Bedroom Mid-Terraced House, Buller Avenue, Penwortham, PR1
Buller Avenue, Penwortham, PR1

MovingWorks Limited
4 Bridge Court, Little Hoole
Description
The private rear garden, opening via french doors from the house, with seating area and shed is a tranquil oasis, offers a peaceful retreat. Not overlooked, it is perfect for outdoor gatherings or moments of solitude. The gate access to the rear path ensures convenience and privacy, making this property a desirable sanctuary for those seeking a harmonious blend of comfort and style in a prime location. Tenure: Freehold
Council Tax Band: B
EPC Rating: D
Key Features
- Stunning Terraced House In Sought After Area
- Immaculately Presented Throughout
- Restored Original Features Including Fire Places, Floor Coverings And High Ceilings
- Two Reception Rooms
- Newly Fitted Kitchen With Integrated Appliances
- Three Bedrooms With Integrated Storage
- Private Rear Garden With Seating Area- NOT OVERLOOKED
Property Details
- Property type: House
- Price Per Sq Foot: £198
- Approx Sq Feet: 885 sqft
- Plot Sq Feet: 840 sqft
- Property Age Bracket: Edwardian (1901 - 1910)
- Council Tax Band: B
Rooms
Porch
Original tiled floor. Door to front.
Entrance Hallway
Stunning entrance with tall ceilings. Radiator cover. Engineered wood flooring.
View Entrance Hallway PhotosDining Room
Rear lounge/dining space, partially open plan from the lounge. Wood burner within original traditional surround & mantel. Access to under stairs cupboard. Engineered wood flooring. French doors to rear.
View Dining Room PhotosKitchen
Newly fitted range of contemporary eye and low level cupboards comprising composite sink with draining board. Integrated appliances include; electric oven, four ring electric hob with over head extractor, tall fridge freezer and washer/dryer. Partially tiled walls. Tiled floor. Window to rear.
View Kitchen PhotosLanding
First floor landing with fitted storage, loft access & sky light. Access to all first floor rooms.
Bathroom
Three piece suite comprising panelled bath with over head shower, vanity wash hand basin and low level w.c. Fully tiled walls. Feature heated towel rail. Tiled floor. Window to rear.
View Bathroom PhotosFloorplans
Outside Spaces
Garden
Private good size rear patio area with raised beds and a shed with plumbing and power. Gate access to rear path. Not overlooked.
View PhotosLocation
Properties you may like
By MovingWorks Limited










































