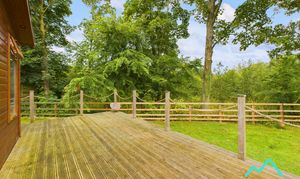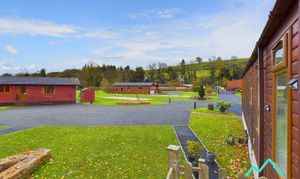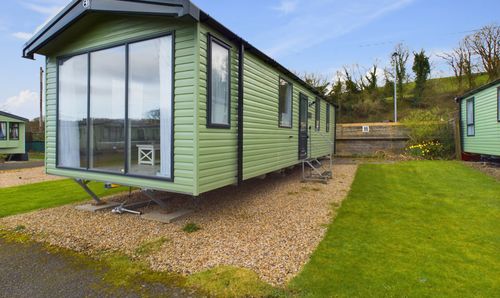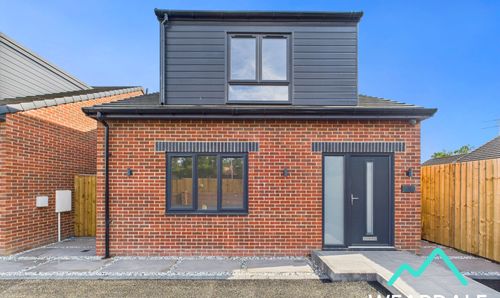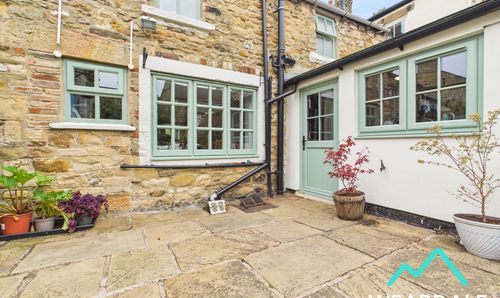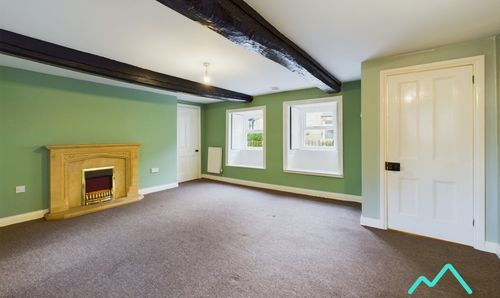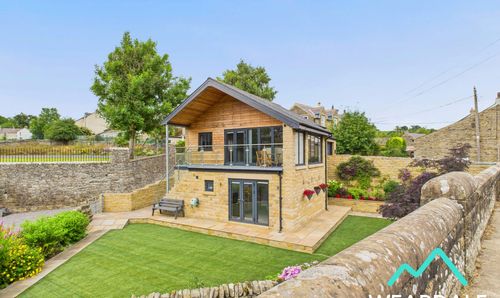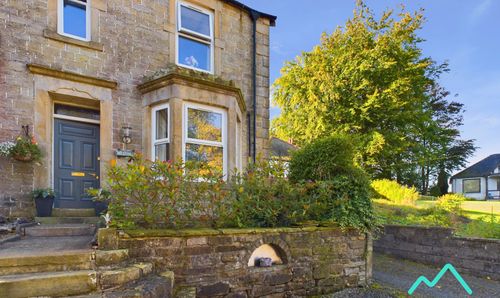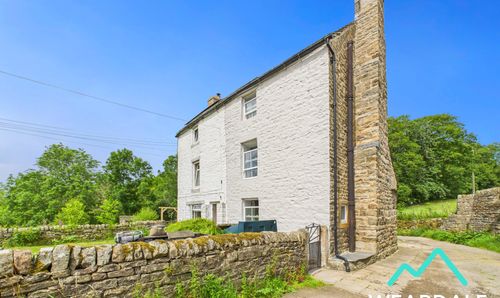2 Bedroom Detached Park Home, Wolsingham, Bishop Auckland, DL13
Wolsingham, Bishop Auckland, DL13
Description
Nestled within the tranquil setting of Station Lodge Park, Wolsingham, this delightful 2-bedroom detached holiday lodge presents a rare opportunity for those seeking a peaceful retreat by the River Wear. Positioned on a beautiful riverside corner plot, this 2-bed lodge offers a harmonious blend of comfort and natural beauty. Boasting patio doors that open out from the inviting living room onto a private decked area, residents can enjoy serene moments overlooking the flowing river. The lodge also benefits from a well appointed kitchen with wooden work surfaces and belfast sink, a dining area, bathroom, utility room and wood effect uPVC windows throughout.
Embracing a small, private owner-occupier site, this property grants the luxury of 11-month occupancy over a 12-month season, providing flexibility and convenience. With a designated garden area to complement the peaceful surroundings, the property also features a private parking space for up to 2 vehicles, ensuring practicality and ease of access. The annual pitch fee of just £2,200 and over 42 years remaining on the lease further enhance the appeal of this idyllic riverside escape.
Station Lodge Park is set within a 4 acres plot and conveniently located within walking distance to Wolsingham Village Centre which offers a good range of local amenities and is considered as the ‘gateway to Weardale’.
Key Features
- 2 bed holiday lodge on a beautiful riverside corner plot on Station Lodge Park, Wolsingham
- Small private owner occupier site with the benefit of 11-month occupancy over a 12-month season
- Electric key-fob operated gated entrance to the park
- Patio doors opening out from living room on to decked area
- Private decked area overlooking the River Wear
- Private parking
- Annual Pitch Fee: £2,200
- Over 42 years remaining on lease
Property Details
- Property type: Park Home
- Approx Sq Feet: 506 sqft
- Property Age Bracket: 2010s
- Council Tax Band: TBD
- Tenure: Leasehold
- Lease Expiry: 27/09/2066
- Ground Rent: £2,200.00 per year
- Service Charge: Not Specified
Rooms
Living Room
3.02m x 4.01m
- Positioned to the Northern end of the lodge and accessed from the kitchen/diner - Wood effect uPVC patio doors opening out onto decked area with views over the river - Five wood effect uPVC windows filling the room with natural light from all sides - Electric fireplace - Laminate flooring - Neutral decoration - Spotlights
View Living Room PhotosKitchen/Diner
3.34m x 4.03m
- Positioned in the centre of the lodge, accessed from the hallway and providing onward access to the living room - Laminate flooring - Neutral decoration - Spotlights - Radiator - Integrated LPG gas hob and electric oven with extractor hood - Double Belfast sink - Range of over/under counter storage units - Wooden work surfaces - Integrated fridge - Integrated freezer - Dual aspect wood effect uPVC windows
View Kitchen/Diner PhotosBedroom 1
3.31m x 2.40m
- Positioned at the Southern end of the lodge and accessed from the hallway - Double room - Laminate flooring - Spotlights - Neutral decoration - Wood effect uPVC window to the side - Chrome sockets and switches - TV aerial point - Space for freestanding furniture
View Bedroom 1 PhotosBedroom 2
3.50m x 1.53m
- Located to the right on entering the property - Single room - Neutral decoration - Spotlights - Wood effect uPVC window - Laminate flooring
Bathroom
2.09m x 1.50m
- The bathroom is accessed directly from the hallway and is adjacent to bedroom 1 - Laminate flooring - Corner shower cubicle with mains fed shower and rainfall showerhead - Hand wash basin with integrated vanity unit - WC - Neutral decoration - Extractor fan - Spotlights - Frosted wood effect uPVC window
View Bathroom PhotosUtility Room
1.62m x 1.55m
- Located to the left on entering the property - Laminate flooring - Spotlights - Neutral decoration - Integrated washing machine - LPG combi boiler located in integrated storage cupboard with further storage cupboard below - Belfast sink with surrounding wooden work surface and integrated storage units below - Further integrated storage unit above the sink - Wood effect uPVC window
View Utility Room PhotosFloorplans
Outside Spaces
Garden
- To the Northern end of the lodge is a large, decked area with access to the lodge via patio doors and benefiting from views over the river - This decked area is also accessed externally via wooden steps with a gated entrance - Furthermore, the decking also runs along the Western side of the lodge where access is gained via the main front door - There is a lawned garden with low level boundary fence to the Western side of the lodge
View PhotosParking Spaces
Driveway
Capacity: 2
The property benefits from its own private parking space immediately adjacent to the lodge and suitable for up to 2 vehicles
View PhotosLocation
Wolsingham, dubbed by many as the "gateway to Weardale" is a beautiful historic market village located in the North Pennines, an area of outstanding natural beauty (AONB). With primary and secondary schools, a library, pubs, a variety of local shops, pharmacy, doctors and even a physiotherapist, Wolsingham has many of the amenities of a larger town, whilst maintaining the character and charm of a small rural village.
Properties you may like
By Weardale Property Agency



