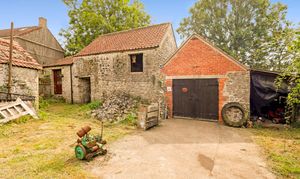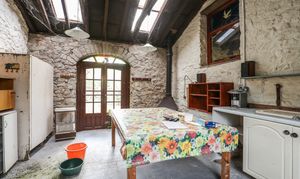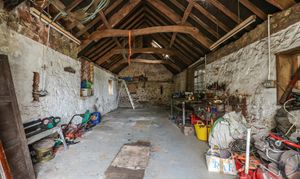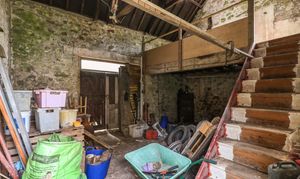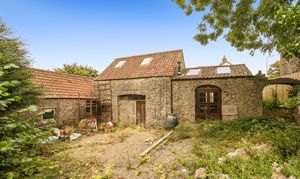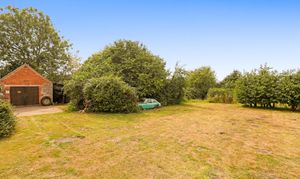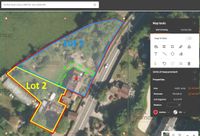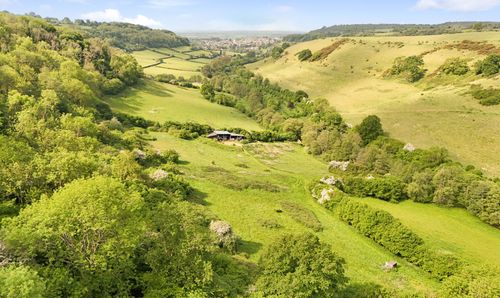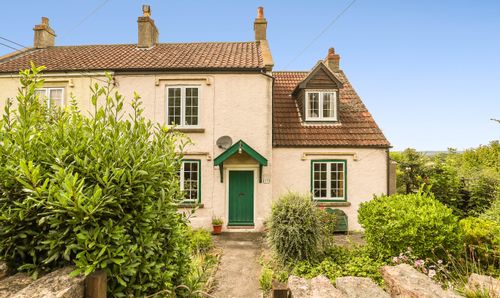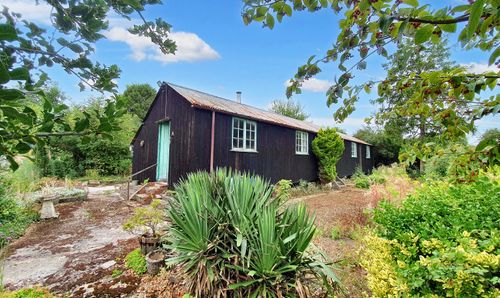Barn, Main Road, Cleeve, BS49
Main Road, Cleeve, BS49
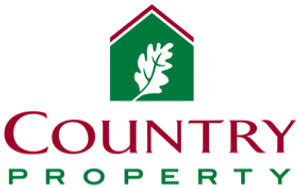
Country Property
The Country Property Agents, The Grange
Description
Pottery, Barn, and Garaging to the rear of Cherry Cottage. It comprises 125 sq m stone barns and outbuildings, with a pleasant South Westerly facing garden to the rear. Rarely available is such a nice set of stone outbuildings, which has massive potential subject to relevant planning consents. There is mains water, electricity and a private drainage system shared via the cottage. A charming former pottery has a kitchenette installation and a log burning stove, with double doors opening out to the rear garden. The barn features solid stone walls, and a mezzanine floor accessed via a staircase. The workshop is a 35 foot long building, fully fitted with power and light and a concrete floor - a mechanics’ dream. There is also other incidental garaging. The property is located in a nice village location, set back from the road, and adjoins open fields to the rear.
The successful bidder of Lot 1: Cherry cottage, which will be offered to the room beforehand, will have first option to buy these outbuildings at a fixed price of £175,000. If that bidder does not exercise their right to purchase Lot 2: Pottery and Barn, Lot 2 will pass to the auction room to be sold as a separate property, with a prescribed Right of Access through the garden of the cottage (in accordance with the plans in the legal pack).
Lot 2: Auction Guide £175,000.
Wednesday 24th September 2025, 7pm at Backwell WI Hall, Station Rd, Backwell, Bristol, BS48 3QW.
Viewings open house Wednesdays 12 noon until 12:30pm.
Key Features
- Lot 2: Pottery, Barn, Garages
- Massive Potential
- Stone Built Properties
- Semi-rural Village Location
- Gardens Front & Rear
- Auction Guide £175,000 plus
Property Details
- Property type: Barn
- Plot Sq Feet: 33,960 sqft
- Property Age Bracket: Victorian (1830 - 1901)
- Council Tax Band: TBD
- Property Ipack: Book a Viewing
Rooms
Pottery
4.57m x 4.04m
Double glazed doors opening to the rear garden, log burning stove, power and light connected, window to side, base cupboards with laminate work surface over and inset resin sink unit. Stone walls and roof lights. Up half a flight of stone steps to the front.
Mezzanine Barn
5.89m x 4.55m
Wooden staircase rising to mezzanine, flagstone floor, double barn doors opening to rear.
Workshop
10.77m x 4.04m
Stone walls, concrete floor, windows to sides, power and light connected, fluorescent strip lights, roof lights in lofty beamed ceiling.
Garage
10.11m x 2.39m
Tandem garage, wooden lean-to construction, door to rear, opening to front.
Rear Garden
11.30m x 9.63m
Stone walls, mature trees, laid to stone chippings, South Westerly facing orientation.
Front Garden
The Pottery front garden adjoins the back garden of Cherry Tree cottage.
AUCTION
Date, Time, Venue
This property will be offered for sale on Wednesday 24th September 2025, 7pm at Backwell WI Hall, Station Rd, Backwell, Bristol, BS48 3QW.
Viewings
Open house viewings Wednesdays 12 noon until 12:30pm, or by appointment only.
Auction Legal Pack
Hosted online with EI group https://goo.gl/GVDvA7 Expected to be available week commencing Monday 15th September (10 days prior to auction). Register there for free to receive a notification as soon as the pack becomes available.
Public Auction Procedure
The successful bidder of the cottage offered in Lot 1 will have first option to buy Lot 2 - the Pottery, barns and garage, for a fixed price of £175,000. If they do not exercise their right to purchase the Pottery, Lot 2 will be offered to the auction room as a separate property, with prescribed rights of access through the garden of the cottage (in accordance with the plans in the Legal Pack). Purchasing at Auction means - 1. The highest bidder becomes the purchaser on the fall of the hammer, provided the vendors reserve price has been met or exceeded. 2. The purchaser is then deemed to have exchanged contracts, and will be required to sign the contract and hand over a deposit cheque for 10% of the purchase bid price, plus buyers admin charge of £600 (per Lot), before leaving the auction room. 3. Completion of the sale will be Wednesday 22nd October 2025 or earlier by mutual agreement. 4. Check the legal pack for any Special Conditions of sale.
Floorplans
Location
Nestled just 9 miles from the vibrant heart of Bristol, Cleeve is a thriving village in North Somerset that blends rich history with modern convenience. Perfectly positioned along the A370, Cleeve offers excellent transport links for commuters, with regular bus services and easy access to Yatton mainline train station, providing direct routes to London and beyond. Education in the area is well regarded, with Court de Wyck Primary School in nearby Claverham offering strong primary education, and Backwell School rated ‘Good’ by Ofsted providing quality secondary schooling just a short drive away. Cleeve boasts a lively local economy, home to a variety of independent businesses, including a beauty salon, plant nursery, village shops, restaurants, and takeaways. Community life thrives around the King George V Playing Field, a hub for local sports, hosting both Cleeve Cricket Club and Yatton & Cleeve United Football Club. The village is surrounded by rolling hills and scenic valleys, providing a stunning natural backdrop and a haven for wildlife. Just a short walk away lies Goblin Combe, a 128 acre site of Special Scientific Interest with 22 acres managed by the Avon Wildlife Trust, offering nature enthusiasts a wealth of walking trails and ecological diversity to explore. With its strong sense of community, excellent amenities, and close connection to nature, Cleeve offers residents an enviable lifestyle where rural charm meets modern convenience.
Properties you may like
By Country Property
