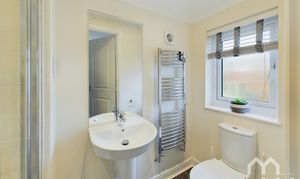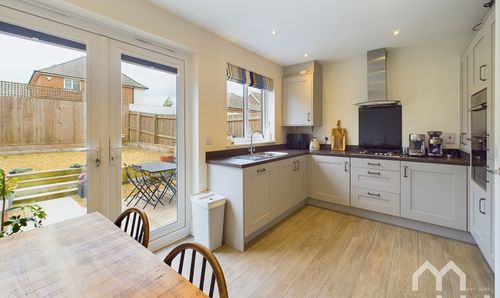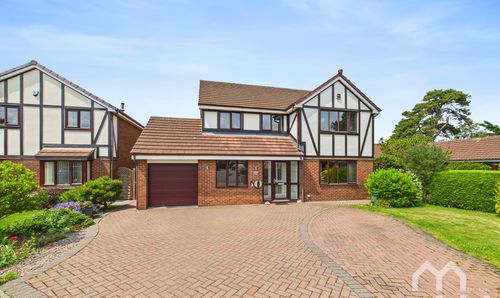2 Bedroom End of Terrace House, Higgins Lane, Burscough, L40
Higgins Lane, Burscough, L40
Description
Externally, the property benefits from a driveway for off-road parking, making every-day life hassle-free. To the rear there is a lovely peaceful garden with a patio area and a raised area perfect for entertaining and Al Fresco dining. This residence presents a great buy-to-let opportunity for savvy investors looking to expand their portfolio. There is a Buyer's Information Pack readily available with more property information.
EPC Rating: B
Key Features
- Fantastic Location
- Modern Living
- Kitchen/Diner
- WC
- Two Bedroom
- Two En-Suite
- Driveway
- Buyers Information Pack Available
- Great Buy-To-Let Opportunity
Property Details
- Property type: House
- Approx Sq Feet: 680 sqft
- Property Age Bracket: 2010s
- Council Tax Band: C
Rooms
Entrance Hall
Front door to hallway and door to lounge.
Kitchen Diner
An excellent range of low level units (shaker style) incorporating a 1 & 1/2 sink drainer unit. Built in gas hob with canopy style extractor hood built over and electric oven. Intergrated fridge freezer, dish washer and washing machine. Tiled flooring. Combi Boiler.
View Kitchen Diner PhotosFirst Floor Landing
Doors leading to both bedrooms and loft access.
Bedroom One
Window to front. Door leading to en-suite and full length fitted wardrobes.
View Bedroom One PhotosEn-suite
Three piece suite comprising a shower cubicle with mixer shower, wash hand basin and low level WC. Tiled floor, heated towel rail and window to the rear.
View En-suite PhotosEn-Suite Bedroom Two
Three piece suite comprising a panelled bath with shower screen and mixer shower over, hand wash basin and low level WC. Heated towel rail and tiled floor.
View En-Suite Bedroom Two PhotosFloorplans
Outside Spaces
Rear Garden
Enclosed rear garden with side gate access. Patio seating area, steps up to a raised area with gravel.
View PhotosParking Spaces
Driveway
Capacity: 2
The slate area next to the tarmac drive allows for two vehicles. Mains electricity access to charge a vehicle.
Location
Walking distance to centre of Burscough.
Properties you may like
By MovingWorks Limited
































