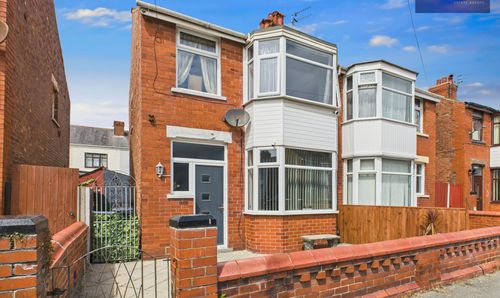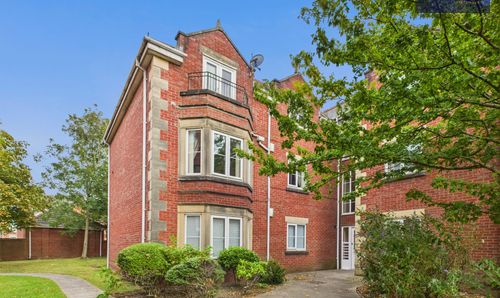2 Bedroom Detached Bungalow, Sedgefield Close, Blackpool, FY4
Sedgefield Close, Blackpool, FY4
Description
This Detached True Bungalow with its well-presented exterior and prime location in a peaceful cul-de-sac, step inside to discover a bright and inviting well-presented, comfortable and stylish lifestyle with its inviting lounge, fitted kitchen, and charming conservatory, Bathroom complete with both a Bath and separate Shower, this property is perfect for those seeking a modern yet cosy home.
Off-road parking and a garage, ensuring you never have to worry about finding a space for your vehicle. The landscaped garden provides a serene space for outdoor living, allowing you to fully enjoy the beauty of nature right in your own backyard. Don't miss the opportunity to make this delightful property your own.
EPC Rating: E
Key Features
- Detached True Bungalow
- Landscaped low maintenance gardens
- Off Road Parking and Garage
- Cul-de-sac position
Property Details
- Property type: Bungalow
- Plot Sq Feet: 4,402 sqft
- Property Age Bracket: 1990s
- Council Tax Band: D
Rooms
Entrance Hall
Built-in storage cupboard with hanging space shelving and also housing. The meter cupboard. Additional built-in storage cupboard with wall mounted boiler and Lynne in shelving. Single panel radiator and access to the loft.
Lounge
The focal point of the room is a living flame coal effect gas fire, set in an ornate fireplace surround with matching inset and hearth. Double panelled radiator and double doors with matching side windows leading into conservatory.
View Lounge PhotosConservatory
Part brick construction with double glazed windows complete with heating, power and light. Double glazed door leads to Garden.
View Conservatory PhotosDining Kitchen
Fitted with a matching range of modern base and eye level units with round edge worktops and one and a half bowl, single drainer, stainless steel sink with mixer tap. Built-in oven and microwave with four ring halogen hob with extractor hood over, integrated dishwasher. Plumbed for automatic washing machine and space for fridge freezer. UPVC double glazed window to the side and rear elevations respectively and double glazed door leads outside.
View Dining Kitchen PhotosBedroom 1
UPVC double glazed bay window with deep window sill overlooking the front of the property and the cul-de-sac beyond. Fitted with a range of wardrobes and drawers. Radiator.
View Bedroom 1 PhotosBedroom 2
Fitted with a range of wardrobes and drawers. UPVC double glazed bay window with deep window sill. Radiator.
View Bedroom 2 PhotosBathroom
Fitted with a four piece suite comprising tiled shower cubicle, panelled bath, wash hand basin with storage beneath and low flush WC. Full height tiling to all walls, tiled floor and double opaque glazed window to the side elevation.
View Bathroom PhotosFloorplans
Outside Spaces
Front Garden
Open plan front garden, mainly laid to lawn with central circular feature comprising shrubs and rockery and having an Indian paved pathway. Driveway provides off-road parking for a number of vehicles and also providing access to the garage.
View PhotosParking Spaces
Off street
Capacity: 3
Driveway provides off-road parking for a number of vehicles and also provides access to the garage.
View PhotosGarage
Capacity: 1
Brick built garage with open over door, power and light connected.
Location
Situated On Sedgefield Close Conveniently Placed For Public Transport, Shops And Other Local Amenities.
Properties you may like
By Stephen Tew Estate Agents





































