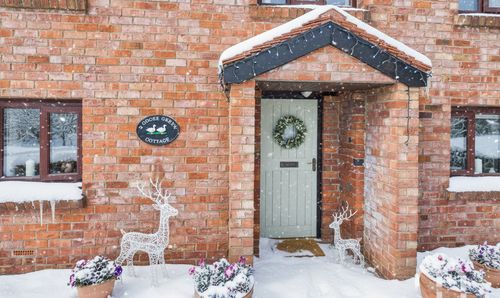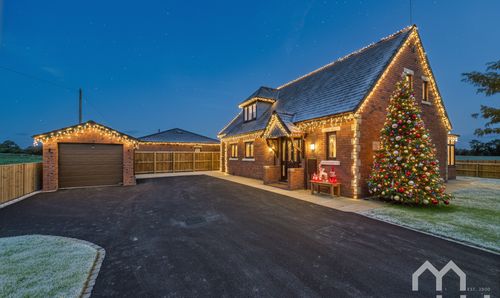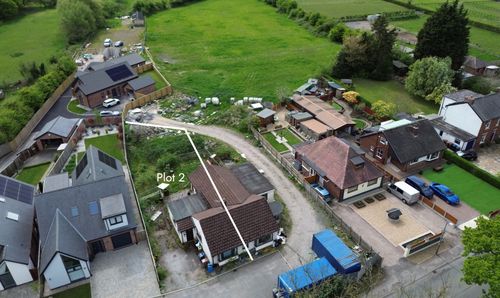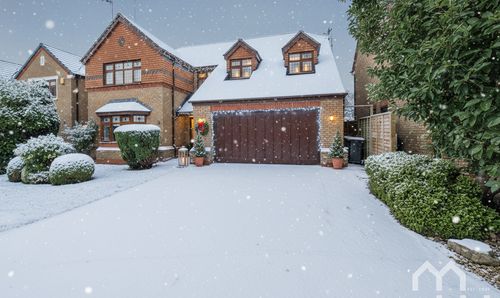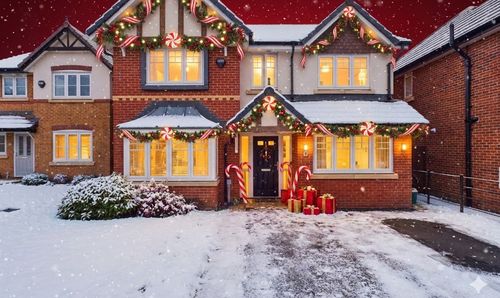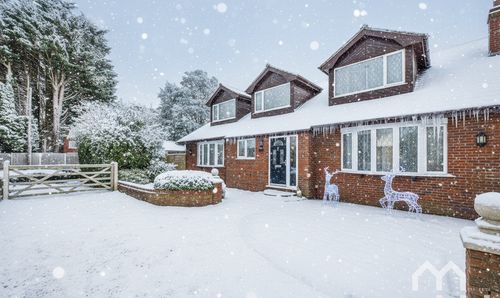3 Bedroom Semi Detached House, Kearsley Avenue, Tarleton, PR4
Kearsley Avenue, Tarleton, PR4
Description
This beautiful property is perfect for those wanting a ready to move into family home. It has a fantastic garden and is a real gem in the centre of Tarleton. It boasts a large drive and double garage. There is porch where you enter 'The Lilacs' at the front. The ground floor comprises of a kitchen with a vaulted ceiling leading into a breakfast room. There is an open-plan lounge and dining room at the rear of the property with patio doors opening to the beautiful south-facing garden. On the first floor, there are three bedrooms a family bathroom, and a separate WC. Please book viewings to avoid disappointment.
EPC Rating: E
Key Features
- Modernised family home
- Open plan living
- Multi-fuel burner
- Gem in centre of Tarleton
- Large south facing garden
Property Details
- Property type: House
- Property style: Semi Detached
- Council Tax Band: C
Rooms
Kitchen
Renovated kitchen with vaulted ceiling. Excellent range of eye and low-level units, Stainless steel sink. Integrated appliances include washing machine, dryer, dishwasher, Fridge/freezer, microwave, electric hob, and oven (Cooke & Lewis) with extractor fan. Open to the breakfast room. Tiled floor. Window to rear.
View Kitchen PhotosLounge
Living room opens into the dining room. Laminate floor, French doors to rear. Fireplace with stone hearth and multifuel burner.
View Lounge PhotosDining room
Open plan rear living into the living room. Laminate floor with patio doors to the rear.
View Dining room PhotosFirst floor landing
Bathroom
Three-piece suite with main shower cubicle, vanity wash hand basin, and low-level WC. Fully tiled walls and floor. Window to front.
View Bathroom PhotosWC
Low level WC and pedestal hand wash basin. Window to front.
Floorplans
Outside Spaces
Rear Garden
Double garage to the rear. Patio area mainly laid to lawn with a well-maintained pond: established borders and excellent separate sitting areas throughout the garden. A pergola is situated at the far end of the garden with decking.
View PhotosParking Spaces
Garage
Capacity: 2
A large multi-car driveway leading to a double garage with full electricity and workbench to the rear of the property.
View PhotosLocation
Tarleton, Preston
Properties you may like
By MovingWorks Limited











































