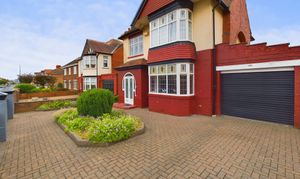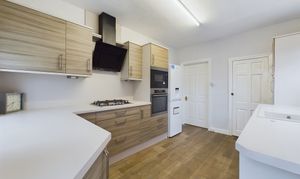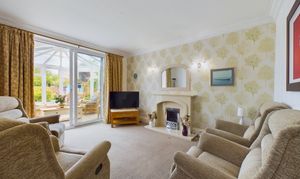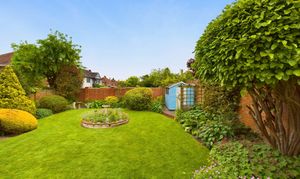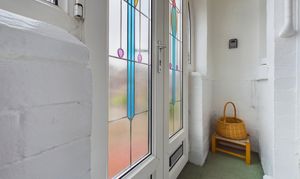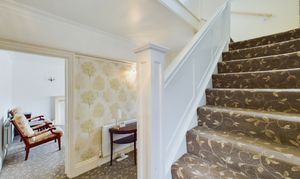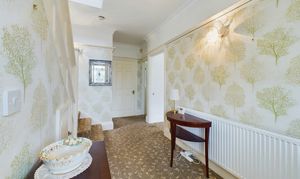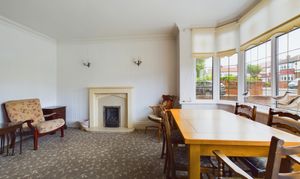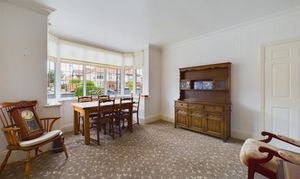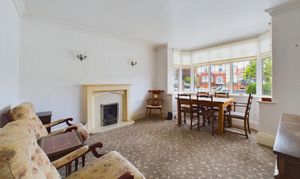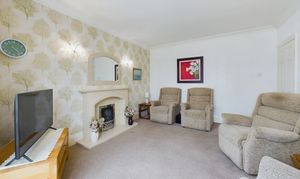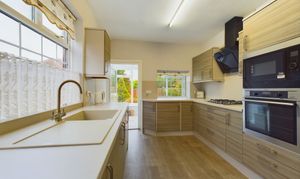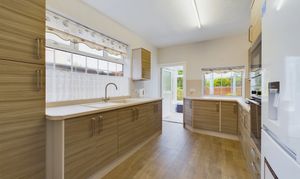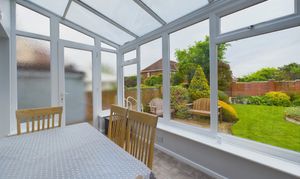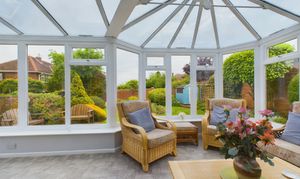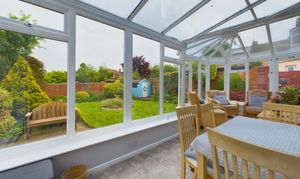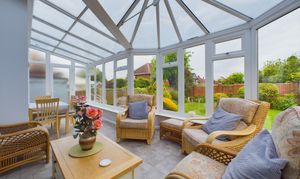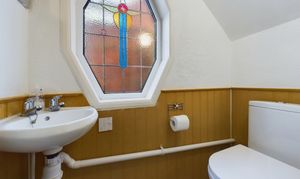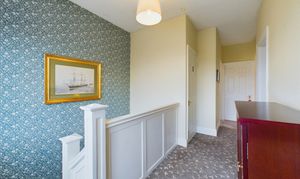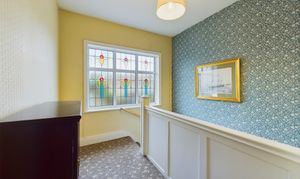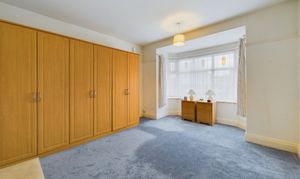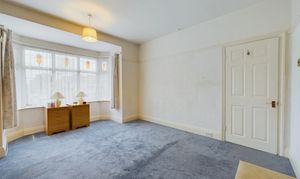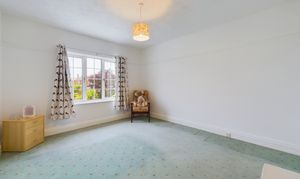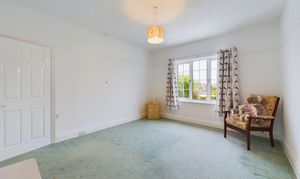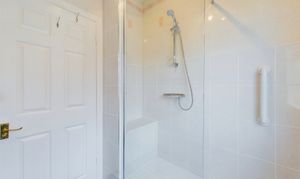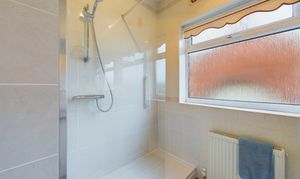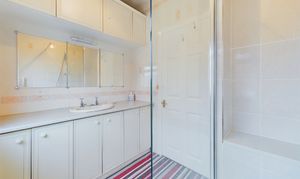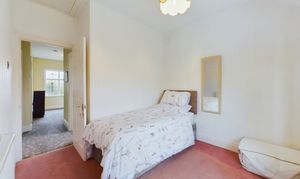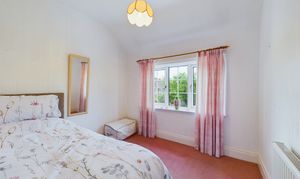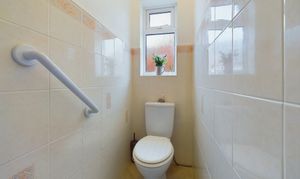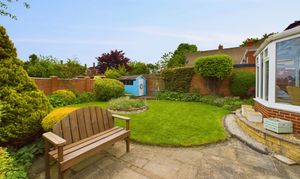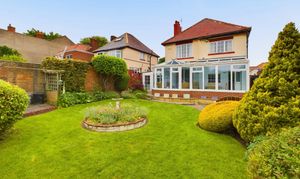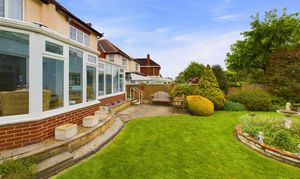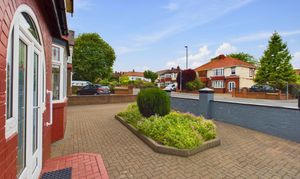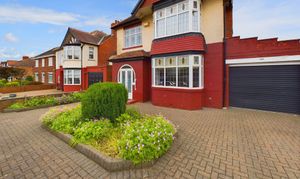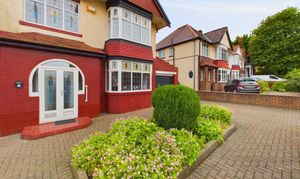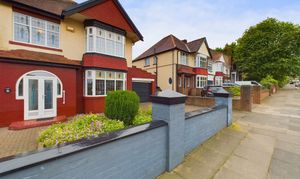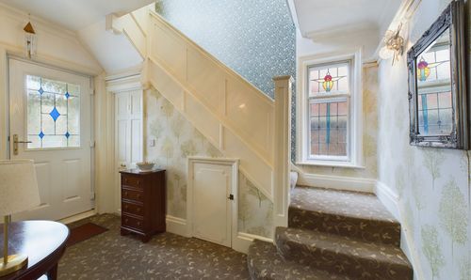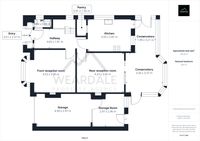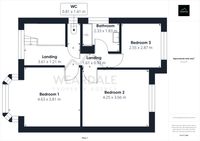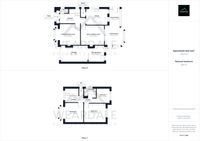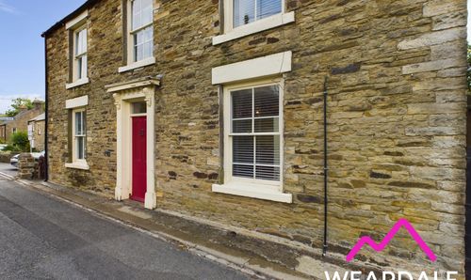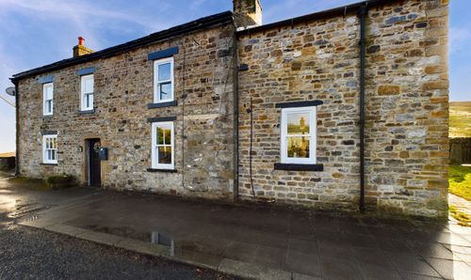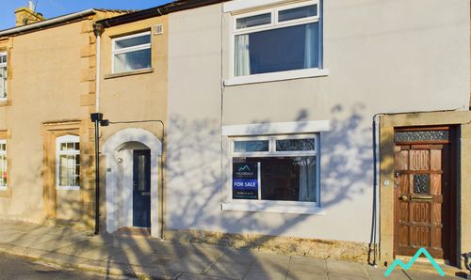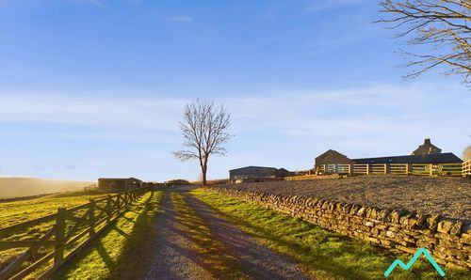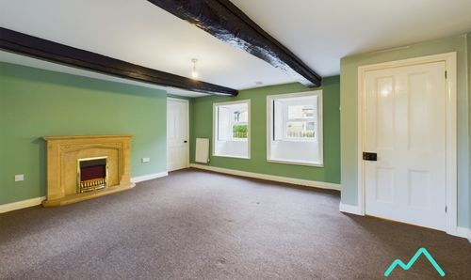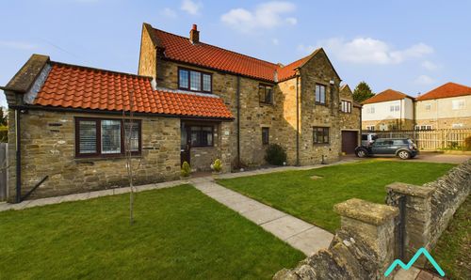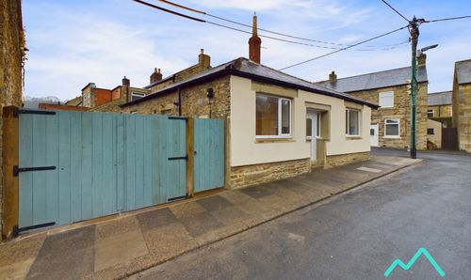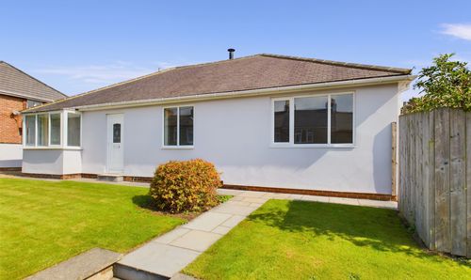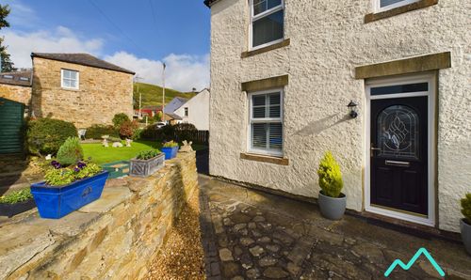3 Bedroom Detached House, Park Road, Hartlepool, TS26
Park Road, Hartlepool, TS26
Description
A generously proportioned detached 3 bedroom house complete with off street parking, garage, storage room and a fully enclosed rear garden. The property boasts spacious and bright living accommodation throughout and while would benefit from some updating, offers fantastic potential for prospective purchasers.
The ground floor accommodation comprises of a generous hallway which provides access through to 2 spacious and bright reception rooms, one found to the front of the property with a large uPVC bay window and the other to the rear and providing access through to the conservatory, a separate downstairs WC and a modern and well appointed kitchen with adjoining pantry plus a spacious conservatory with views onto the garden.
To the first floor there are 3 well proportioned double bedrooms all boasting uPVC windows and ample space for free standing storage furniture, the main bathroom which features a large walk in shower cubicle and a separate WC.
Externally the property benefits from a spacious and fully enclosed rear garden mainly laid to lawn with an established planted border and multiple patio areas for outdoor entertaining. Access to the garden is provided via either the conservatory or a side passage running along the side of the property. The property also benefits from an adjoining garage with electric roller door plus an additional storage room with external access into the garden. A spacious driveway offers off street parking but could be re configured to increase vehicle capacity if the new owner wished to do so.
EPC Rating: D
Key Features
- 3 bedroom detached house
- Off street parking PLUS garage
- Fully enclosed rear garden
- 2 spacious reception rooms
- Large conservatory
- Further potential for attic conversion subject to the necessary consents
Property Details
- Property type: House
- Approx Sq Feet: 1,496 sqft
- Plot Sq Feet: 4,026 sqft
- Council Tax Band: E
Rooms
Entry
0.51m x 2.37m
Access to the front of the property is gained via a small entrance porch with uPVC stained glass double doors. The entrance porch provides direct access to the main hallway through a composite front door.
View Entry PhotosHallway
4.65m x 1.81m
From the entrance porch you move through into a large and bright hallway which provides access to the downstairs WC, both front and rear living rooms plus the kitchen. The hallway benefits from a built-in storage cupboard underneath the stairs and a stained glass windows through to the porch and side passage.
View Hallway PhotosWC
1.64m x 0.80m
Accessed directly via the hallway is the downstairs WC which has been installed underneath the stairs. The WC benefits from laminate flooring, WC and hand wash basin plus 2 stained glass windows, one internal through to the porch and the other external to the side of the property.
View WC PhotosFront reception room
4.53m x 3.80m
Accessed via the hallway and found at the front of the property is the generously proportioned front reception room, which benefits from a large uPVC bay window overlooking the driveway, a gas fireplace with marble surround and ample space for free standing furniture.
View Front reception room PhotosRear reception room
4.23m x 3.65m
Accessed via the hallway and found at the rear of the property is the spacious and bright rear reception room, which benefits from sliding patio doors opening out into the conservatory, a gas fireplace with marble surround and ample space for free standing furniture.
View Rear reception room PhotosKitchen
3.93m x 2.87m
Accessed via the hallway and found at the rear of the property is the kitchen, which also provides access through into the conservatory. The kitchen was installed approximately 6-7 years ago and benefits from a good range of over - under storage cabinets, a composite sink with integrated drainer, an adjoining pantry, dual aspect windows to the rear and side of the property. Integrated appliances include; an electric oven, microwave, extractor hood and gas hob. There is also space for a free standing fridge/freezer.
View Kitchen PhotosConservatory
(1.99 x 3.21) PLUS (3.34 x 3.37m) Accessed directly via either the kitchen or the rear reception room is the large conservatory, which boasts views over the garden at the rear of the property and is flooded with natural light. The conservatory benefits from vinyl floors, and external access doors to the garden.
View Conservatory PhotosStorage room
2.97m x 2.96m
Accessible directly via the garage or externally via the garden and located towards the rear of the property is an additional area currently used as a storage room but could be converted into useful living accommodation such as a utility room or home office should the new owner wish to do so.
Landing
(3.61m x 1.21m) PLUS (1.61m x 0.92m) A two turn staircase rises to the first floor and a bright and spacious landing, which provides access to the property's 3 bedrooms, separate WC and main bathroom. The landing benefits from a large uPVC stained glass window overlooking the front of the property.
View Landing PhotosBedroom 1
4.63m x 3.81m
Accessed directly via the landing and found at the front of the property is bedroom 1, which is a generously proportioned double bedroom with a large uPVC bay window and ample space for free standing storage furniture.
View Bedroom 1 PhotosBedroom 2
4.25m x 3.66m
Accessed directly via the landing and found at the rear of the property with views overlooking the garden is bedroom 2. Bedroom 2 is a spacious double bedroom benefiting from a large uPVC window and ample space for free standing storage furniture.
View Bedroom 2 PhotosBedroom 3
2.55m x 2.87m
Accessed directly via the landing and found at the rear of the property is bedroom 3, which is a double bedroom with the benefit of a uPVC window overlooking the rear garden. Loft access via a hatch with pull down ladder is provided via bedroom 3. The loft space is fully boarded with power and lighting and is ideal for a conversion should the new owners wish to do so.
View Bedroom 3 PhotosBathroom
2.33m x 1.83m
Accessed directly via the landing is the main bathroom which provides a 3 piece suite including; a large walk in shower cubicle with mains fed shower, hand wash basin with under sink storage and work surface surround and WC. The bathroom further benefits from full height tiled walls, integrated storage above the hand wash basin and a large uPVC frosted window.
View Bathroom PhotosWC
0.81m x 1.41m
Accessed directly via the landing is the WC, which is currently housed separately to the bathroom although the wall could be knocked through should the new owners wish to do so. The WC benefits from half tiled walls, vinyl flooring and a uPVC frosted window.
View WC PhotosFloorplans
Outside Spaces
Rear Garden
The property benefits from a lovely enclosed rear garden with a lawned area, planted borders and patio areas providing multiple options for outdoor dining and seating. The garden is accessible from either the conservatory or the side passage which runs along the side of the house.
View PhotosParking Spaces
Garage
Capacity: 1
The property benefits from an adjoining garage with driveway access, power, lighting and an electric roller door. The storage room is located to the rear of the garage which provides access through to the rear garden.
View PhotosDriveway
Capacity: 2
The front driveway is a large block paved area which currently includes planted beds that could be removed if the new owner wished to do so which would provide ample off street parking for multiple vehicles. The driveway also offers direct access to the garage via an electric roller door.
View PhotosLocation
Properties you may like
By Weardale Property Agency
