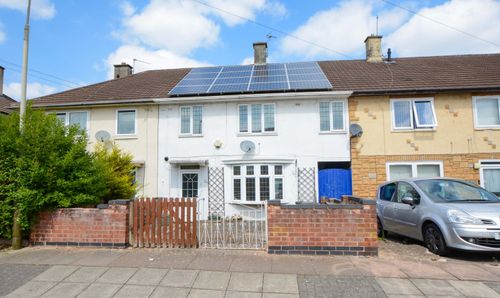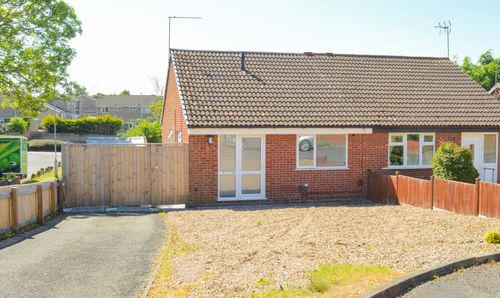1 Bedroom Apartment, Woodland House, Bradgate Close, Narborough, Leicester
Woodland House, Bradgate Close, Narborough, Leicester
Description
Situated within a cul-de-sac in an attractive period property that was converted to flats approximately 8 years ago, this first-floor maisonette-style apartment retains a modern style throughout. The accommodation includes a sitting room, fitted kitchen dining room with built-in appliances, shower room with walk-in shower, first-floor double bedroom and storage cupboard. The property is set within well-maintained established communal grounds with allocated parking space along with visitor parking.
EPC Rating: C
Virtual Tour
https://my.matterport.com/show/?m=qDmT9T9bNWmOther Virtual Tours:
Key Features
- Double Glazing
- Communal Entrance & Entrance Hall
- Sitting Room
- Kitchen Dining Room
- Shower Room
- Bedroom & Useful Storage Room
- Allocated Parking & Visitor Parking
Property Details
- Property type: Apartment
- Approx Sq Feet: 721 sqft
- Plot Sq Feet: 2,842 sqft
- Property Age Bracket: Unspecified
- Council Tax Band: A
- Tenure: Leasehold
- Lease Expiry: 12/08/2140
- Ground Rent: £160.00 per year
- Service Charge: £2,161.79 per year
Rooms
Communal Entrance
With stairs to first floor.
Entrance Hall
With double glazed window to the front elevation, stairs to first floor, radiator.
View Entrance Hall PhotosSitting Room
4.37m x 3.89m
With double glazed window to the rear elevation, TV point, radiator.
View Sitting Room PhotosKitchen Dining Room
3.89m x 3.12m
With double glazed window to the rear elevation, stainless steel sink and drainer unit with a range of wall and base units with work surfaces over, built-in oven and gas hob, filter hood, stainless steel splash back, built-in washing machine, built-in dishwasher, built-in fridge and freezer, vinyl floor, radiator.
View Kitchen Dining Room PhotosShower Room
With double glazed window to the rear elevation, walk-in double shower cubicle with overhead rain forest shower and hand held shower, low-level WC, pedestal wash hand basin, vinyl floor, part tiled walls, radiator.
View Shower Room PhotosFirst Floor Landing
With radiator.
Storage Cupboard
Bedroom
3.84m x 3.15m
With double glazed skylight window to the rear elevation, built-in cupboard, loft access, radiator.
View Bedroom PhotosFloorplans
Outside Spaces
Parking Spaces
Allocated parking
Capacity: 1
Allocated and visitor parking, bike store.
Location
The property is conveniently located for amenities and facilities found within the nearby village of Narborough, as well as bus routes providing easy access to Leicester City Centre, the railway station providing access to Leicester, Birmingham, Nottingham and London, and the Park and Ride at Junction 21 of the M1 and M69. Fosse Retail Park is also within easy reach along with The Meridian Leisure Park with its array of resturants, David Lloyd Gym, Vue Cinema and Hollywood Bowl.
Properties you may like
By Knightsbridge Estate Agents - Wigston























