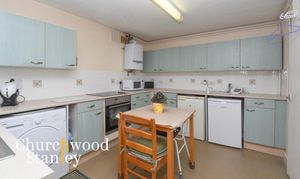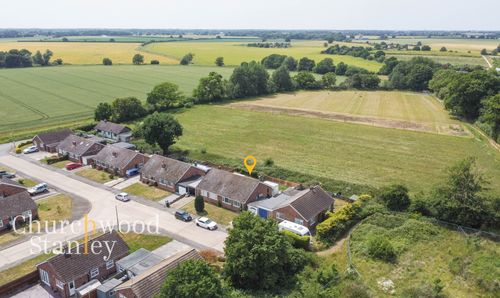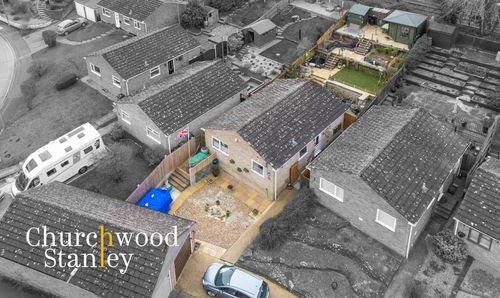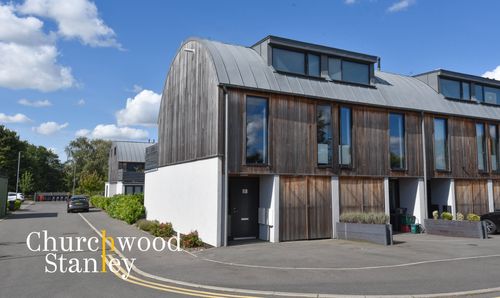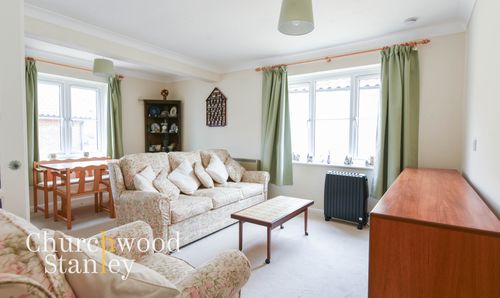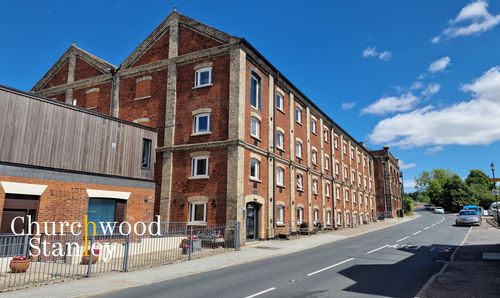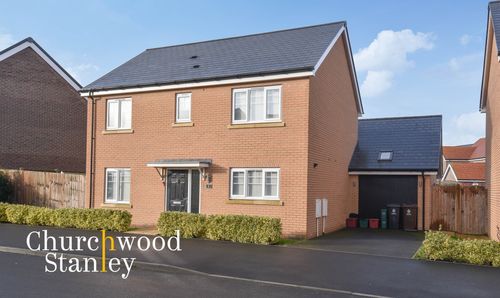2 Bedroom Ground Floor Flat, Colchester Road, Ardleigh, CO7
Colchester Road, Ardleigh, CO7
Description
Presenting a fantastic opportunity for first-time buyers, investors or downsizers, this two-bedroom ground floor flat is offered with no onward chain. Boasting generous proportions and a wealth of surprising features, this charming home is sure to impress.
Step inside to discover a light-filled living space, consisting of two double bedrooms, a spacious living room and a well-appointed kitchen. The accommodation further benefits from an 18-month-old boiler and fully double-glazed windows, ensuring energy efficiency and year-round comfort. The flat also includes a store room, offering potential for further accommodation or as a convenient space for storage.
One of the standout features of this property is the amazing outside space. A rear garden measuring an impressive 55 feet deep by 60 feet wide provides the perfect setting for outdoor relaxation and entertaining. With a blank canvas awaiting your green thumb, you have the opportunity to create the garden of your dreams. The garden is predominantly laid to lawn, with beautiful shrub borders and a patio area complete with a central paved walkway.
In addition to the rear garden, this property offers three off-street parking spaces on the long drive to the front. This is complemented by a single garage, providing secure parking and storage options. The garage, measuring 4.86 metres deep by 2.53 metres wide, features an up and over door, ensuring ease of access.
Located in a sought-after area, this ground floor flat offers a convenient and comfortable lifestyle. Within close proximity to local amenities, schools, and transport links, you will have everything you need right on your doorstep. With excellent potential and the added benefit of no onward chain, this property provides a wonderful opportunity to make it your own.
IMPORTANT INFORMATION
Ground rent - £10 per year
Service Charge £210 per year to Tendring District Council (information provided by seller)
Lease term remaining 114 years (125 year lease from 2012)
EPC Rating: D
Key Features
- A two double bedroom ground floor flat with brilliant outside space, parking and even a store room.
- Rear garden of 55' deep by 60' wide
- Store room offers potential use of further accommodation
- Three off street parking spaces on the long drive to the front plus a single garage
- 18 month old boiler and fully double glazed
Property Details
- Property type: Ground Floor Flat
- Approx Sq Feet: 880 sqft
- Plot Sq Feet: 4,564 sqft
- Property Age Bracket: 1960 - 1970
- Council Tax Band: B
- Tenure: Leasehold
- Lease Expiry: -
- Ground Rent:
- Service Charge: Not Specified
Rooms
Entrance Hall
Approached via a composite entrance door , the entrance hall connects you to both double bedrooms, the living room to the front, kitchen and shower rooms to the rear and to the storage room adjacent to the front door. It is fitted with carpet and features a full height coat and shoe cupboard, an airing cupboard and an additional full height storage cupboard.
View Entrance Hall PhotosLiving Room
4.04m x 4.07m
A brilliantly proportioned living room found at the front of the home featuring a characteristic large window to the front elevation. Carpeted.
View Living Room PhotosKitchen
3.74m x 3.03m
Fitted with a range of cupboards and drawers at base level beneath a low profile work surface, tile splashback and matching wall mounted cupboards, the kitchen is overlooks the large rear garden with a window in front of the stainless steel sink found adjacent tot a personal door leading outside. Under the counter there is plumbing for a washing machine and space for a tumble drier, a fridge and a freezer. Cooking is catered for by a NEFF oven and grill found beneath a four rung electric hob. You will also find the 18 month old wall mounted Valiant gas fired boiler here.
View Kitchen PhotosFirst bedroom
3.59m x 3.38m
This spacious and carpeted double bedroom is found at the rear of the home and features an integral recessed wardrobe cupboard and a further fitted double fronted wardrobe cupboard.
View First bedroom PhotosSecond bedroom
2.97m x 3.13m
Also of excellent proportions, the carpeted second double bedroom has a window to the front elevation.
View Second bedroom PhotosStore room
1.89m x 1.73m
Why doesn't every home in the country have a useful store room like this?!? The sellers of the property advise us that some neighbouring homes have added a window to this room to make it an office or guest bedroom.
Shower room
Fully travertine tiled with corner shower cubicle (thermostatic shower tap), vanity sink and window to the rear elevation. Found adjacent to the cloakroom.
View Shower room PhotosCloakroom
Fully travertine tiled with WC and window to the rear elevation.
Floorplans
Outside Spaces
Rear Garden
If you love a garden, the generous outside space here is sure to get you excited. Your rear garden is a brilliant 55' deep by 60' (approximates) wide offering you a blank canvas for your horticultural endeavours. Predominantly laid to an expanse of lawn with shrub boarders the rear garden enjoys a patio with a central paved walkway.
View PhotosParking Spaces
Off street
Capacity: 3
Three back to back parking spaces are provide on the driveway at the front of the home. The driveway connects you to the single garage.
View PhotosGarage
Capacity: 1
Measuring 4.86m deep by 2.53m wide the garage has an up and over door to the front elevation.
Location
Properties you may like
By Churchwood Stanley



