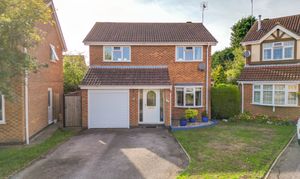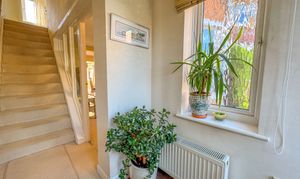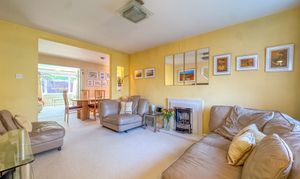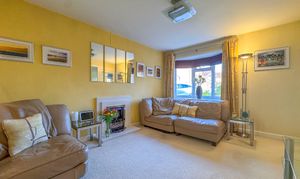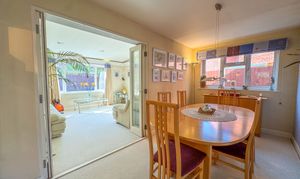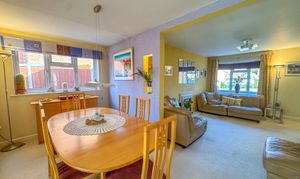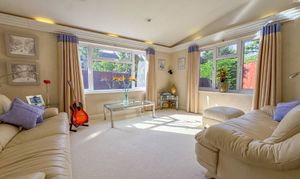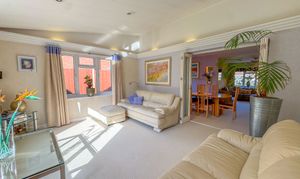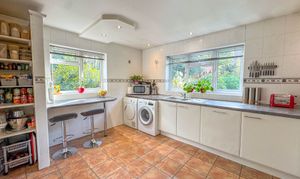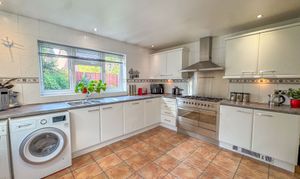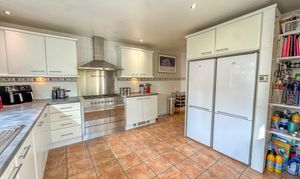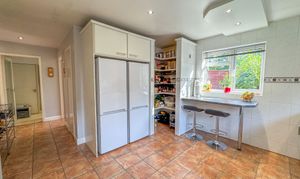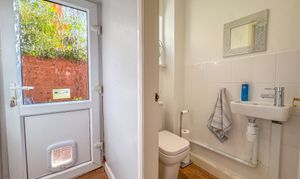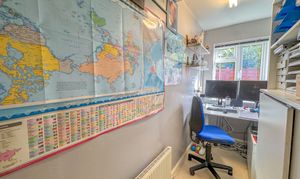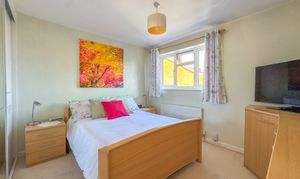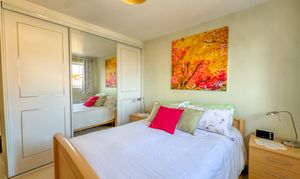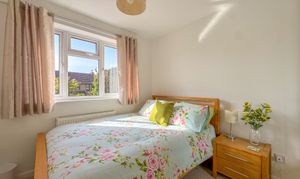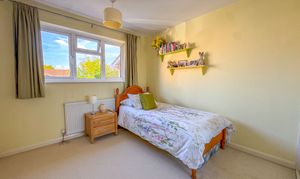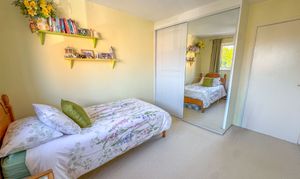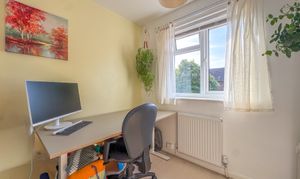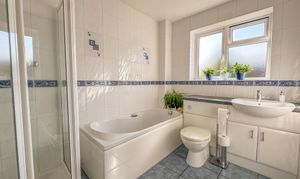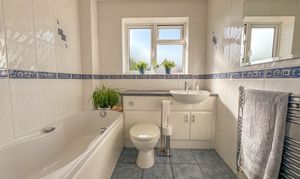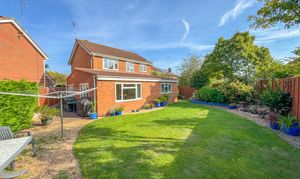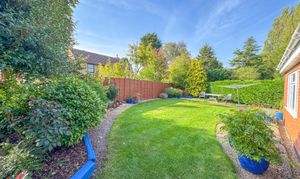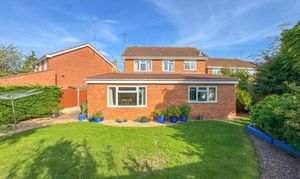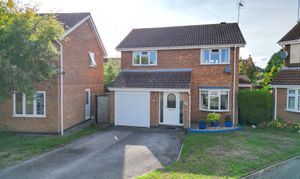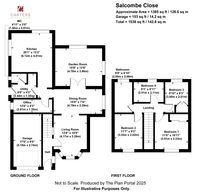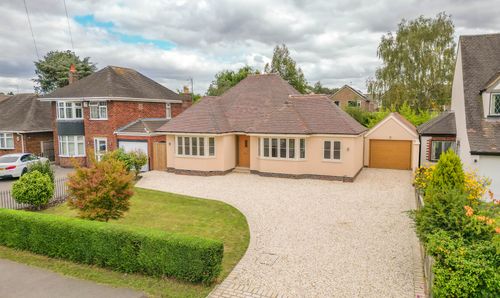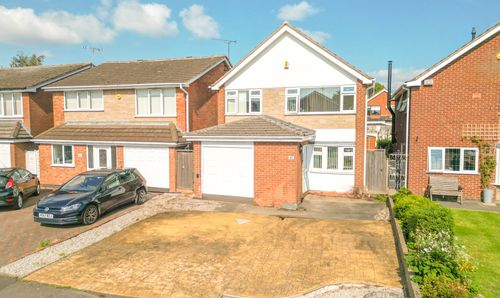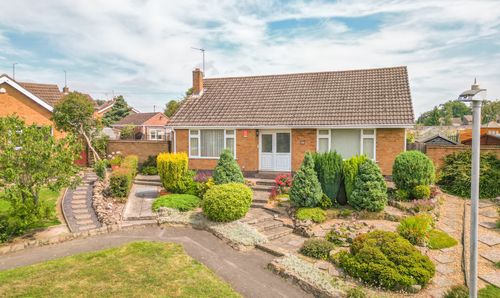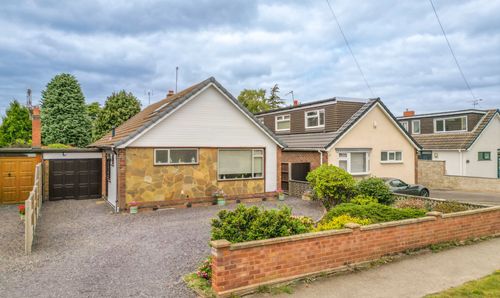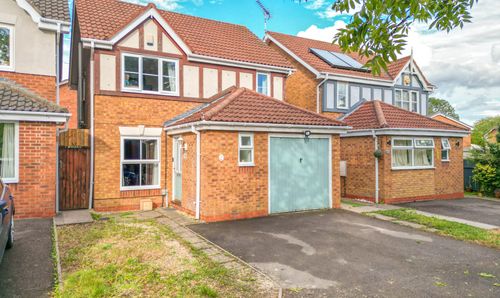Book a Viewing
To book a viewing for this property, please call Carters Estate Agents, on 02476 388 863.
To book a viewing for this property, please call Carters Estate Agents, on 02476 388 863.
4 Bedroom Detached House, Salcombe Close, Nuneaton, CV11
Salcombe Close, Nuneaton, CV11

Carters Estate Agents
66 St. Nicolas Park Drive, Nuneaton
Description
A beautifully extended and immaculately presented four-bedroom detached family home, tucked away at the end of a quiet cul-de-sac within the ever-popular Horeston Grange, Nuneaton. Situated on Salcombe Close, a private cul-de-sac with a strong community feel and very low turnover, this is a rare opportunity to acquire a spacious and versatile home in a prime location. With significant ground floor extension, landscaped gardens, and excellent family-friendly features, this home offers modern, flexible living for growing households.
Ground Floor
Entering the home, you are welcomed by a bright and stylish entrance hallway, made even more open and airy by the contemporary glass-panelled staircase—a clever design touch that sets the tone for the rest of the property. The spacious living room sits to the front of the house, complete with a large front-facing window and tasteful décor. From here, an open walkway leads into a dedicated dining room, creating a seamless flow ideal for entertaining or day-to-day family living.
Beyond, a set of folding double doors opens into the impressive rear garden room extension, which is bathed in natural light and enhanced with uplight detailing that adds a touch of drama and elegance. This versatile space is ideal as a second lounge, playroom, or entertaining area, with views across the beautiful garden.
Off the dining room, the modern kitchen is sleek and well appointed, offering a wealth of wall and base units, a range cooker with gas hob, and matching extractor hood. There's dedicated space for a full-length fridge and freezer (or American-style fridge), along with an integrated dishwasher, plumbing for a washing machine, and space for a tumble dryer. To the side of the kitchen, a separate home office/study provides a quiet and private work-from-home space. A modern ground floor WC and a door to the rear garden complete the downstairs layout.
First Floor
Upstairs, the central landing leads to four bedrooms and the family bathroom. Three of the bedrooms are spacious doubles, each with built-in wardrobes or storage solutions. The fourth bedroom is currently utilised as an office but comfortably accommodates a single bed, making it ideal as a nursery or guest room.
The family bathroom is modern and well maintained, fitted with a white three-piece suite comprising a low-level WC inset into a vanity unit with hand basin, a bath with mains shower over, and quality tiling throughout.
Outside
Externally, this property enjoys a corner plot position at the very end of Salcombe Close. The private tarmac driveway stretches infront of the home and provides ample off-street parking for four vehicles, with access to a single integral garage via an electric roller shutter door.
To the rear, the beautifully landscaped garden is a true retreat—featuring a generous central lawn framed by established flowerbeds and mature shrubs. A bespoke wooden-built storage structure sits discreetly to the side of the property—ideal for gardening equipment and keeping your garage clean and organised. A secure side gate provides easy access to the garden from the front.
A high-quality, thoughtfully extended family home in a sought-after location—offering the perfect blend of space, modern comfort, and outdoor lifestyle. Early viewing is highly recommended to avoid disappointment.
Virtual Tour
Key Features
- SIGNIFICANTLY EXTENDED DETACHED RESIDENCE
- 3 GROUND FLOOR RECEPTION ROOMS AND SPACIOUS KITCHEN
- PRIVATE CUL-DE-SAC LOCATION
- DOWNSTAIRS WC & STUDY
- WELL MAINTAINED AND ESTABLISHED GARDEN
- GAS CENTRAL HEATING & DOUBLE GLAZING
- LARGE DRIVEWAY AND INTEGRAL GARAGE
- EXCELLENT LOCAL SCHOOLS & TRANSPORT LINKS
Property Details
- Property type: House
- Price Per Sq Foot: £255
- Approx Sq Feet: 1,432 sqft
- Plot Sq Feet: 4,241 sqft
- Council Tax Band: D
Floorplans
Parking Spaces
Garage
Capacity: 1
Off street
Capacity: 4
Location
Properties you may like
By Carters Estate Agents
