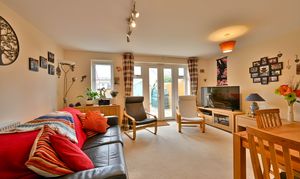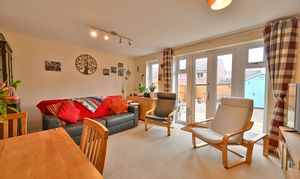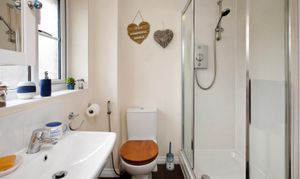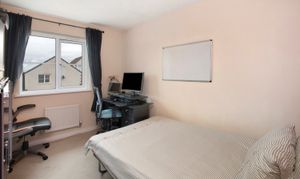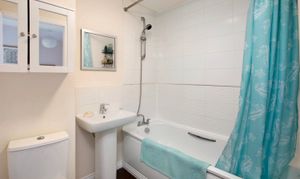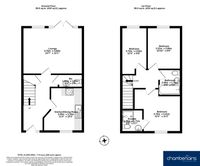3 Bedroom Semi Detached House, Dandelion Place, Newton Abbot, TQ12
Dandelion Place, Newton Abbot, TQ12
Description
Nestled in the highly sought-after Hele Park development in Newton Abbot, with convenient transport links to Ashburton, Exeter and Plymouth, this enchanting 3-bedroom semi-detached house exudes warmth and comfort. Step into the inviting entrance hallway featuring a recessed welcome mat and stylish wooden flooring. Discover convenience with the under stairs storage cupboard and a downstairs cloakroom complete with a low-level wc and wash hand basin. The modern kitchen boasts white wall and base units paired with contrasting wooden worktops, offering ample space for a washing machine, dishwasher, and fridge/freezer. Other features include a waste disposal unit, a built-in oven with induction hob, extractor fan, and the cosy breakfast table area, where sunlight streams through the window.
Relax and entertain in the generous lounge/diner, where patio doors lead seamlessly into the rear garden, flooding the space with natural light. Upstairs, find three bedrooms – two doubles and a single – each radiating comfort. The principal bedroom features a convenient ensuite with a shower cubicle, low-level WC, and wash hand basin, alongside an obscure window adding a touch of privacy. The family bathroom offers relaxation with a full-size bath, shower over, wash hand basin, and low-level wc, perfect for unwinding after a long day. Enjoy the charm and modern comforts of this delightful home, ready to welcome you with open arms.
Step outside to embrace the serene outdoors, where the property truly shines. Discover a sun-kissed plot, perfect for soaking up the sun and enjoying outdoor gatherings. The low-maintenance garden offers a peaceful retreat to unwind and connect with nature.
Measurements
Kitchen/Diner - 11’4” x 10’2” (3.45m x 3.1m)
Lounge - 15’7” x 12’1” (4.75m x 3.69m)
Bedroom - 12’2” x 11’2” (3.70m x 3.41m)
Bedroom - 10’10” x 8’9” (3.31m x 2.66m)
Bedroom - 12’3” x 6’8” (3.73m x 2.03m)
Useful Information
EPC Rating - B
Broadband Speed - Ultrafast 1000mbps
Teignbridge Council Tax Band - C (£2,194 per year)
Gas, Electric and Water Supplied
The property is Freehold
EPC Rating: B
Key Features
- Semi-Detached House
- Great Location
- Modern Kitchen/Breakfast Room
- Downstairs Cloakroom
- Principle Ensuite
Property Details
- Property type: House
- Approx Sq Feet: 850 sqft
- Plot Sq Feet: 1,938 sqft
- Property Age Bracket: 2010s
- Council Tax Band: C
Floorplans
Outside Spaces
Garden
The low maintenance rear garden is fully enclosed with timber fencing. The ground is laid mostly with gravel, with a slabbed patio area providing access to the side gate.
Parking Spaces
Allocated parking
Capacity: 2
To the front of the property are two allocated parking spaces.
Location
The property is situated on the outskirts of Newton Abbot, near to the village of Highweek. It is located near a well-regarded primary school and two secondary schools, a church, countryside walks and a bus stop. The market town of Newton Abbot is less than 2 miles away and offers a wide range of amenities including shops, supermarkets, further education facilities, a leisure centre with a swimming pool, various sports clubs, parks, a mainline railway station to London Paddington, a bus station and A380 dual carriageway to Exeter and Torbay.
Properties you may like
By Chamberlains



