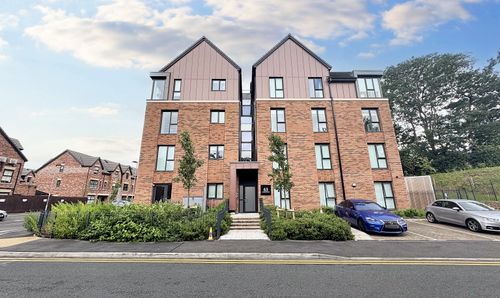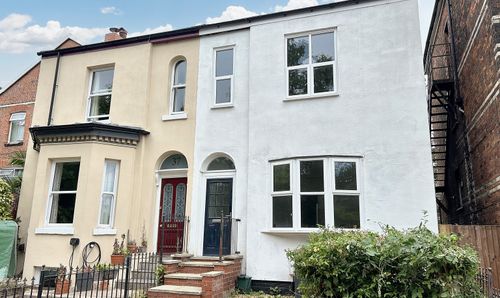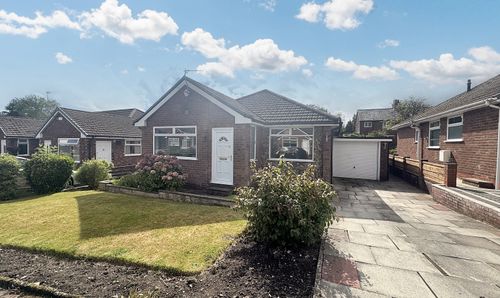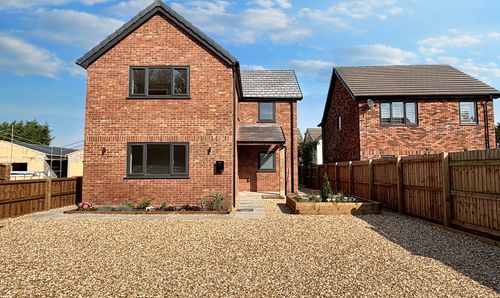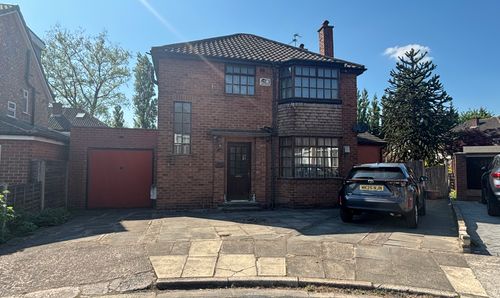4 Bedroom Terraced Cottage, Walkden Road, Worsley, M28
Walkden Road, Worsley, M28
Description
Briscombe are delighted to Offer For Sale this Wonderful Unique Four Bedroom End Mews Cottage, situated on the ever popular Walkden Road close to the regions motorway network, The Marriott Hotel Golf and Country Club and the newly Opened RHS Bridgewater. Internally, the property offers a wealth of accommodation comprising: Large Entrance Hall with Gallery Landing, Lounge, Studio/Reception Room, Kitchen, Dining Room, Family Room, Utility Room, Guest W.C, Four Bedrooms, Two En-Suites and a Family Shower Room. Externally, the property occupies a generous gated plot with a large paved driveway providing a wealth of off road parking leading to a single garage and mature planted borders, to the rear a beautifully landscaped rear garden perfect for summer entertaining. Viewing is Essential To Truly Appreciate this Wonderful Family Home!!
EPC Rating: C
Key Features
- Unique End Mews Cottage
- Gated Plot
- Beautifully Landscaped Rear Garden
- Council Tax Band G
- Four Bedrooms Three Bathrooms
Property Details
- Property type: Cottage
- Plot Sq Feet: 10,890 sqft
- Council Tax Band: G
Rooms
Entrance Hall
External door and window to the front elevation. Vaulted ceiling complete with spindle staircase leading to a gallery landing. Inset spotlights. Natural stone flooring. Internal doors lead through to:
View Entrance Hall PhotosLounge
4.97m x 3.82m
Window to the front elevation. Solid wood flooring. Feature fire surround complete with a real log burning stove. Exposed ceiling beams. T.V point.
View Lounge PhotosGuest W.C
Fitted with a low level W.C and wash hand basin. Window to the side elevation.
Studio/Reception Room
7.41m x 4.49m
(max measurements) Two windows to the front elevation. Vaulted ceiling. Inset spotlights. Bow bay window complete with French doors to the rear elevation. Part carpeted and vinyl flooring.
View Studio/Reception Room PhotosKitchen
5.14m x 3.31m
Window to the side elevation. Natural stone flooring. Fitted with a range of wall and base units complete with granite work surfaces and integrated appliances including: Fridge/Freezer, Oven, Dishwasher and a Large Aga. Inset spotlights. Internal door leads through to the utility room. Open to the dining area and family room.
View Kitchen PhotosDining Area
5.14m x 3.34m
Natural stone and solid wood flooring. Vaulted ceiling complete with sky light. Fitted store cupboard. Open to:
View Dining Area PhotosFamily Room
6.31m x 2.99m
Two windows to the rear elevation. Sky light to the rear elevation. Inset spotlights. Solid wood flooring. French doors to the side elevation leads out to the rear garden.
View Family Room PhotosUtility Room
1.90m x 2.80m
Window to the rear elevation. Fitted with a range of wall and base units complete with contrasting work surfaces and tiled splash backs. Space for a washing machine, tumble dryer and a fridge/freezer. Natural stone flooring. Worcester Bosch Greenstar Boiler. Glazed external door to the rear elevation.
View Utility Room PhotosGallery Landing
Feature window to the front elevation. Spindle gallery landing. Inset spotlights. Internal door leads through to:
View Gallery Landing PhotosBedroom One
5.04m x 3.55m
Window to the front elevation. Fitted wardrobes. Inset spotlights. Internal door leads through to:
View Bedroom One PhotosEn-Suite
Window to the rear elevation. Fitted with a bath, low level W.C, wash hand basin and a separate shower cubicle. Inset spotlights.
View En-Suite PhotosBedroom Two
5.52m x 2.92m
Dual aspect with a Juliet balcony balcony to the rear elevation with views over the rear garden and a window to the side elevation. Fitted wardrobes. Inset spotlights. Internal door leads through to:
View Bedroom Two PhotosEn-Suite Shower
Fitted with a shower cubicle, pedestal hand wash basin and a low level W.C.
View En-Suite Shower PhotosBedroom Three
4.32m x 2.95m
Dual aspect with a window to the side and front elevation. Laminated wood flooring. Inset spot lights. Fitted wardrobes.
View Bedroom Three PhotosBedroom Four
2.29m x 2.70m
Window to the side elevation. Laminated wood flooring. Fitted wardrobes.
View Bedroom Four PhotosFamily Shower Room
Two windows to the rear elevation. Fully tiled walls and floor. Fitted with a large shower cubicle, low level W.C and a pedestal hand wash basin. Inset spotlights.
View Family Shower Room PhotosFloorplans
Outside Spaces
Garden
The property occupies a generous gated plot with wonderful gardens to the front and rear. To the front a gated driveway and pathway complete with a large blocked paved driveway providing a wealth of off road parking with mature planted trees and borders. Gated access leads to the rear garden. The rear garden is mainly laid to lawn with well stocked planted borders and a large seating area ideal for summer entertaining.
View PhotosParking Spaces
Garage
Capacity: 1
There is a staircase which leads to a cover loft space within the garage complete with velux window and a window to the side elevation. (3.69m x 2.70m)
View PhotosLocation
Situated on the ever popular Walkden Road close to the regions motorway network, The Marriott Hotel Golf and Country Club and the newly Opened RHS Bridgewater.
Properties you may like
By Briscombe

