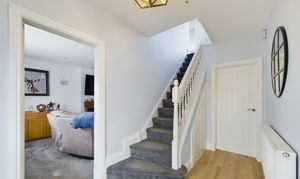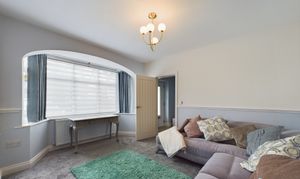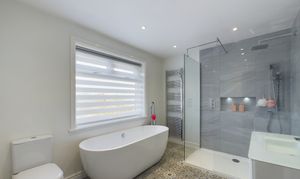4 Bedroom Link Detached House, Newton Drive, Blackpool, FY3
Newton Drive, Blackpool, FY3
Description
Immaculately presented, this stunning 4-bedroom link detached property offers a superior level of modern living. The ground floor comprises a welcoming hallway, spacious living room, lounge, stunning open plan living area/kitchen with integrated appliances, utility room, and ground floor WC. The kitchen, renovated in 2022, boasts high-end features such as an instant boiling water tap, creating a stylish and functional space, whilst the utility room features a second integrated oven, sink and practical work space.
Upstairs, the property features 4 well-proportioned bedrooms, with fitted wardrobes in 2 rooms, an en-suite to the master bedroom, and a luxurious family bathroom. Additional features include underfloor heating in the utility room and en-suite, smart heating system, CCTV, and smart alarm system for added security. The recent renovations and extensions ensure a modern and comfortable home with attention to detail evident throughout.
Externally, the property offers a driveway to the front with parking for multiple cars, enhancing convenience for occupants. The expansive enclosed garden to the rear provides a tranquil retreat with a laid-to-lawn area and a patio seating space, ideal for outdoor entertaining and relaxation. The exterior right-hand wall has been studded with extra insulation, contributing to the overall energy efficiency and comfort of the property. The property also benefits from a partially boarded loft with pull-down ladders, as well as a 4-year-old boiler with a remaining warranty and an electric up-and-over garage door.
This exceptional home combines modern luxury with practicality, offering a delightful blend of indoor-outdoor living spaces for discerning buyers seeking a high-quality residence.
EPC Rating: E
Upstairs, the property features 4 well-proportioned bedrooms, with fitted wardrobes in 2 rooms, an en-suite to the master bedroom, and a luxurious family bathroom. Additional features include underfloor heating in the utility room and en-suite, smart heating system, CCTV, and smart alarm system for added security. The recent renovations and extensions ensure a modern and comfortable home with attention to detail evident throughout.
Externally, the property offers a driveway to the front with parking for multiple cars, enhancing convenience for occupants. The expansive enclosed garden to the rear provides a tranquil retreat with a laid-to-lawn area and a patio seating space, ideal for outdoor entertaining and relaxation. The exterior right-hand wall has been studded with extra insulation, contributing to the overall energy efficiency and comfort of the property. The property also benefits from a partially boarded loft with pull-down ladders, as well as a 4-year-old boiler with a remaining warranty and an electric up-and-over garage door.
This exceptional home combines modern luxury with practicality, offering a delightful blend of indoor-outdoor living spaces for discerning buyers seeking a high-quality residence.
EPC Rating: E
Key Features
- Hallway, Living Room, Lounge, Open Plan Living Area/Kitchen, Utility Room, GF WC
- Kitchen renovated in 2022, integrated appliances including dishwasher and electric oven and hob, instant boiling water tap
- Landing, 4 Bedrooms with Fitted Wardrobes in 2 of them, En-Suite to the Master Bedroom, 4 Piece Suite Family Bathroom.
- Under Floor Heating in Utility Room and En-suite, Smart Heating System Installed
- Smart CCTV, Smart Alarm system Installed
Property Details
- Property type: House
- Approx Sq Feet: 1,873 sqft
- Plot Sq Feet: 6,211 sqft
- Property Age Bracket: 1910 - 1940
- Council Tax Band: F
Rooms
Floorplans
Outside Spaces
Front Garden
Driveway to the front for multiple cars
Rear Garden
Expansive enclosed garden to the rear with laid to lawn and patio seating area.
View PhotosParking Spaces
Garage
Capacity: 1
Driveway
Capacity: 2
Horseshoe driveway to the front for multiple cars.
Location
Properties you may like
By Stephen Tew Estate Agents
Disclaimer - Property ID 4d1376c0-48e5-4eca-91d2-86fc08004157. The information displayed
about this property comprises a property advertisement. Street.co.uk and Stephen Tew Estate Agents makes no warranty as to
the accuracy or completeness of the advertisement or any linked or associated information,
and Street.co.uk has no control over the content. This property advertisement does not
constitute property particulars. The information is provided and maintained by the
advertising agent. Please contact the agent or developer directly with any questions about
this listing.



























































