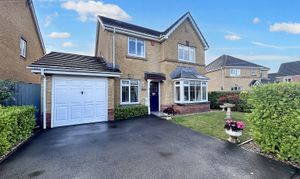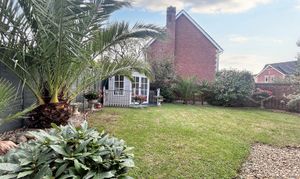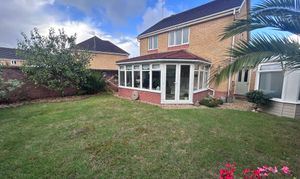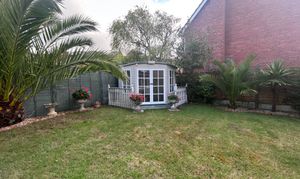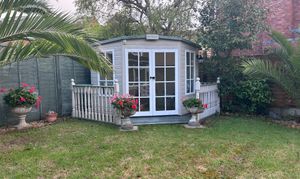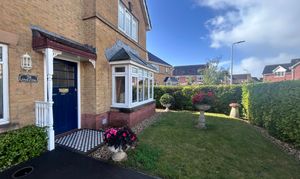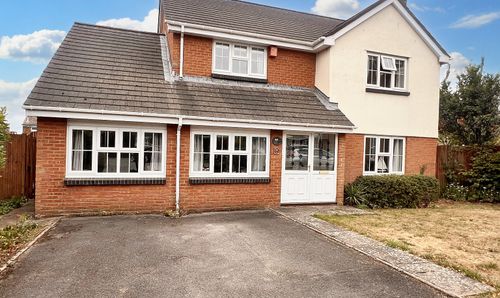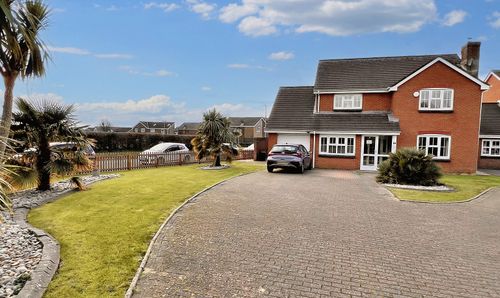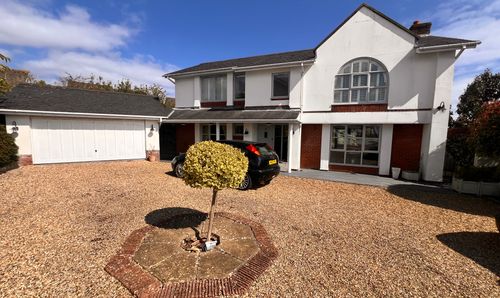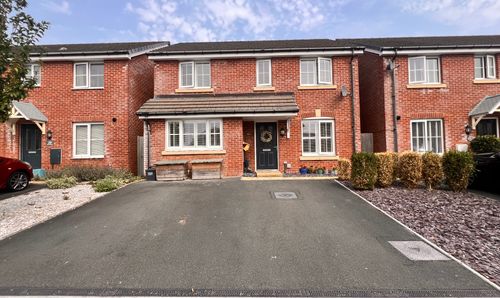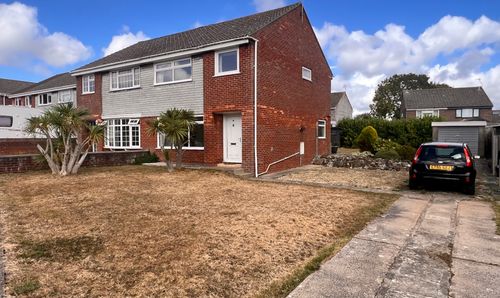Book a Viewing
To book a viewing for this property, please call Chris Davies Estate Agents, on 01446 711900.
To book a viewing for this property, please call Chris Davies Estate Agents, on 01446 711900.
3 Bedroom Detached House, Rhoose, Barry, CF62
Rhoose, Barry, CF62
.jpeg)
Chris Davies Estate Agents
Chris Davies Estate Agents, 29 Fontygary Road
Description
**BEAUTIFULLY PRESENTED DETACHED FAMILY HOME**
This stunning 3-bedroom detached house is a true gem in the heart of the sought-after area. Boasting a spacious kitchen/diner with a convenient utility room, perfect for family gatherings and entertaining guests. The sunroom extension adds a touch of elegance, creating a warm and inviting atmosphere throughout. With 3 double bedrooms (previously 4), this property offers ample space for a growing family or those who love to host visitors. The double drive and garage provide parking convenience, while the mature rear garden, complete with a charming summerhouse, offers a tranquil retreat for relaxation. Additional features include a downstairs WC, bathroom, and a shower room for added comfort and functionality. EPC Rating C72.
Accommodation comprises hallway with wood effect tiled flooring, study, WC, lounge with bay front window. Large recent fitted Kitchen/ Diner, utility plus a full width summer room extension. To the first floor there is an L shaped landing, 3 double bedrooms with fitted wardrobes, bathroom plus shower room. There is off road parking, garage and a well maintained rear garden with lawn, shrubs and summer house plus an additional uPVC greenhouse/ workshop.
Situated within walking distance to Rhoose village with local amenities and rail links as well as the Welsh coastal paths. School catchments include Rhws Primary, South Point and Cowbridge Comprehensive.
EPC Rating: C
Key Features
- BEAUTIFULLY PRESENTED DETACHED FAMILY HOME
- SPACIOUS KITCHEN/ DINER WITH UTILITY ROOM OFF
- SUN ROOM EXTENSION/ THIRD RECEPTION ROOM
- THREE DOUBLE BEDROOMS (PREVIOUSLY FOUR)
- DOUBLE DRIVE AND GARAGE
- MATURE REAR GARDEN WITH SUMMERHOUSE
- EPC RATING C72
- DOWNSTAIRS WC, BATHROOM PLUS SHOWER ROOM
Property Details
- Property type: House
- Price Per Sq Foot: £327
- Approx Sq Feet: 1,163 sqft
- Plot Sq Feet: 3,563 sqft
- Property Age Bracket: 2000s
- Council Tax Band: F
Rooms
Entrance Hall
Accessed via front door with upper glazed panels. Beautiful tiled floor, radiator and carpeted stairs to the first floor. Internal doors give access to study, WC and lounge plus a glazed door to the kitchen breakfast room.
View Entrance Hall PhotosStudy
2.00m x 2.00m
Carpeted room , ideal as an office with front aspect window and radiator.
View Study PhotosWC Cloaks
1.84m x 1.05m
Continuation of the tiled floor from the hall and white WC and matching pedestal basin. Partial tiled walls, radiator and extractor.
View WC Cloaks PhotosLounge
4.92m x 3.50m
Carpeted lounge with front aspect box style bay window. Two radiators and an attractive stone fire surround. Measurements taken into bay.
View Lounge PhotosKitchen Breakfast Room
6.81m x 2.89m
A spacious recent fitted kitchen with a wide range of eye level and base units (soft closure) including displays with lighting. Complemented by Marble work surfaces and a modern inset sink unit with mixer tap. Belling range style electric hob, double oven under and large cooker hood over. Continuation of the tile flooring and space for large table and chairs. Radiator. Doors to utility and under stair storage cupboard plus folding glazed doors to the sun room.
View Kitchen Breakfast Room PhotosUtility
2.05m x 1.46m
Continuation of the tiled floor. Eye level units, matching the kitchen, work surfaces and space and plumbing for appliances as required. Radiator. Door to garage.
Sun Room / Third Reception Room
5.83m x 3.31m
Previously a conservatory but recently fitted with a solid tile roof. Continuation of the tile floor. Windows looking onto the garden plus double opening doors. Two radiators.
View Sun Room / Third Reception Room PhotosLanding
Carpeted L shaped landing with side aspect window. Loft hatch (pull down ladder and partially boarded). Doors to three bedrooms, bathroom, shower room and airing cupboard (housing the water tank).
View Landing PhotosBedroom One
5.30m x 2.97m
A larger than average, carpeted double bedroom with two front aspect windows and two radiators. Door to walk in wardrobe - fitted with shelving, hanging rail space and with lights.
View Bedroom One PhotosBedroom Two
3.41m x 2.40m
Carpeted double bedroom with front aspect window and radiator. Fitted double wardrobe.
View Bedroom Two PhotosBedroom Three
3.08m x 2.67m
Carpeted double bedroom with front aspect window and radiator. Fitted double wardrobe.
View Bedroom Three PhotosShower Room
2.13m x 1.61m
Corner shower cubicle (fully tiled) with thermostatic shower, matching WC and pedestal wash basin. Measurements include deep door recess. Partial tiled walls and inset ceiling lights. Radiator. Opaque window.
View Shower Room PhotosBathroom
2.15m x 1.96m
White suite comprising stand alone, roll top claw foot bath with shower attachment off mixer, WC and pedestal wash basin. Partial tiled walls. Radiator. Opaque window to side.
View Bathroom PhotosGarage
5.47m x 2.43m
Big enough to fit a car, with power and lighting plus wall mounted boiler. Pedestrian door to garden and return door to utility.
Outside Spaces
Rear Garden
Enclosed and attractive rear garden with level lawn, established borders with palm trees and shrubs. Decked area with summer house. Side recess with shed storage plus the opposite side gives gated access to the front. Tap. The rear garden also houses a uPVC built workshop / storage space.
View PhotosParking Spaces
Garage
Capacity: 1
Driveway
Capacity: 2
Off road parking for two cars, side by side, directly in front of the garage.
Location
Properties you may like
By Chris Davies Estate Agents
