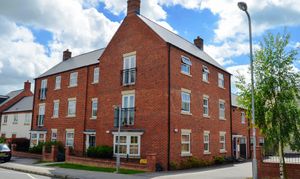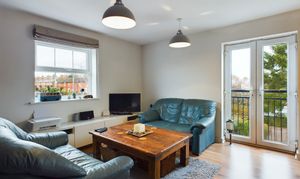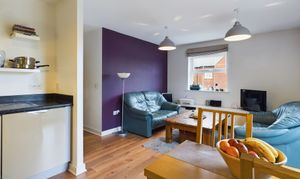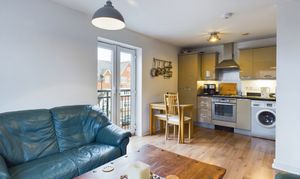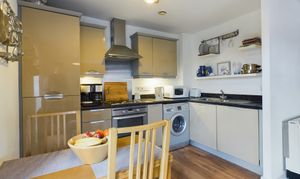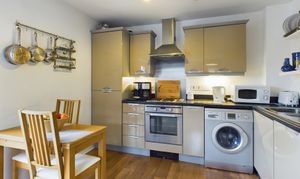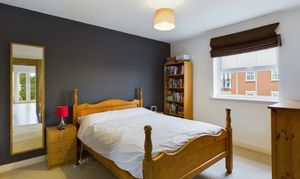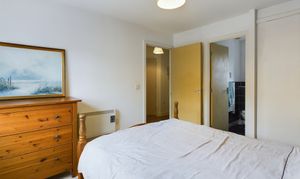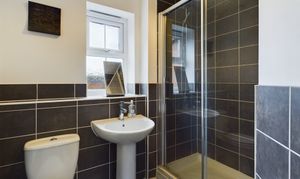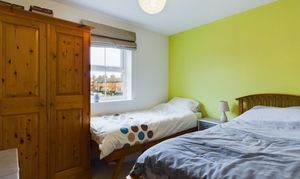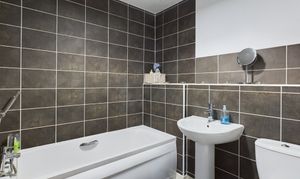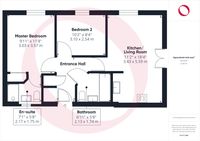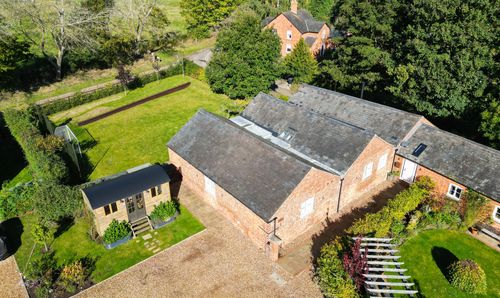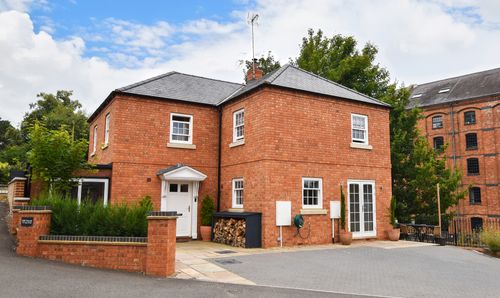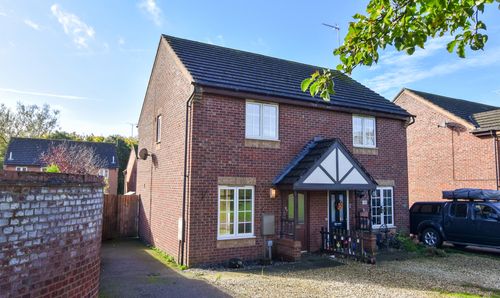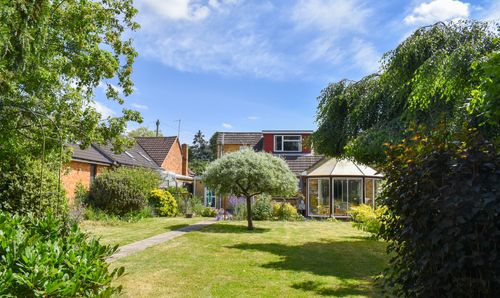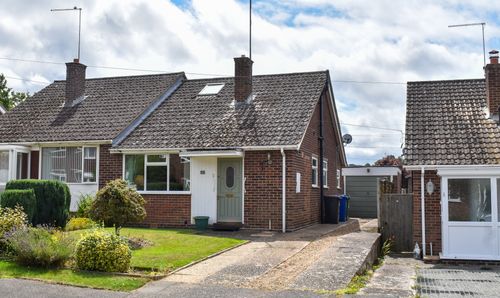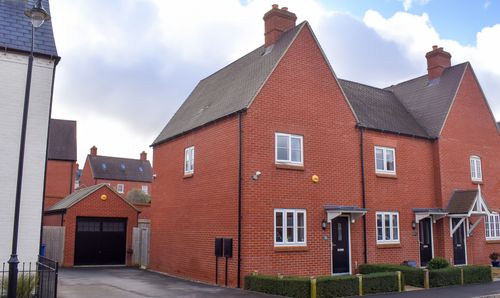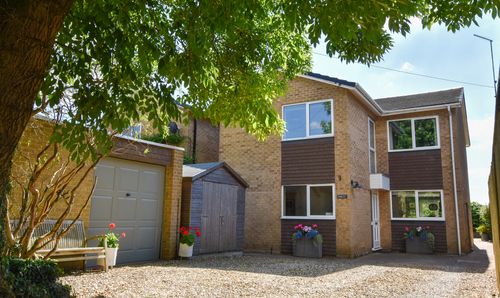2 Bedroom Apartment, Alchester Court, Towcester, NN12
Alchester Court, Towcester, NN12
.jpg)
Jackie Oliver & Co
Jackie Oliver & Co Estate Agents, 148 Watling Street East
Description
Centrally located in the heart of Towcester is this top floor two bedroom apartment constructed by David Wilson homes. The accommodation briefly comprises entrance hall, an open plan kitchen/living room with appliances, a master bedroom with en-suite shower room, second double bedroom and a family bathroom, all with uPVC double glazing. Externally the property has a car port providing off road parking with further guest parking available on a 'first come, first served' basis.
EPC Rating: C
Key Features
- Video Walkthrough & 360 Tour Available
- Entrance Hall
- Second Floor Apartment
- Open Plan Kitchen/Living Room with White Goods Included
- En-suite & Bathroom
- Loft Storage Space
- Carport & Visitor Parking
Property Details
- Property type: Apartment
- Price Per Sq Foot: £344
- Approx Sq Feet: 581 sqft
- Plot Sq Feet: 700 sqft
- Property Age Bracket: 2000s
- Council Tax Band: B
Rooms
Entrance Hall
Entered via a door from the communal entrance hall. Wall mounted video entryphone system. Airing cupboard housing hot water tank and slatted linen shelving. Further built-in storage cupboard. Telephone point. Storage heater.
Kitchen/Living Room
The kitchen area is fitted with a range of base and eye level units with working surface over. There is a stainless steel sink and single drainer unit with mixer tap over, a built-in electric oven with four ring electric hob and stainless steel extractor hood over. Integrated 'fridge/freezer and dishwasher. Washer/dryer included in the sale. Under-unit lighting. The living area enjoys French doors to the front with a Juliet balcony and a window to the side. Electric storage heater. Television aerial point. Telephone point.
View Kitchen/Living Room PhotosMaster Bedroom
Window to the side. Built-in double wardrobe with hanging rail and shelving. Wall mounted electric heater. Telephone point. Television aerial point.
View Master Bedroom PhotosEn-suite Shower Room
Fitted with a three piece suite comprising double shower cubicle with sliding glass doors, wash basin and W.C. Ceramic tiled splashbacks. Heated towel rail. Shaver point. Extractor fan. Window to the side.
View En-suite Shower Room PhotosBedroom 2
Window to the side. Television aerial point. Telephone point. Electric wall heater.
View Bedroom 2 PhotosBathroom
Fitted with a three piece suite comprising bath with shower attachment over, wash basin and W.C. Ceramic tiled splashbacks. Heated towel rail. Shaver point. Extractor fan.
View Bathroom PhotosFloorplans
Parking Spaces
Car port
Capacity: 1
Situated at the rear of the apartment block is a car port providing sheltered allocated parking. Further guest parking is available on a 'first come, first served' basis.
Location
Properties you may like
By Jackie Oliver & Co
