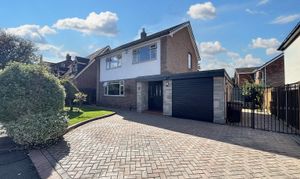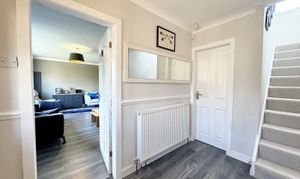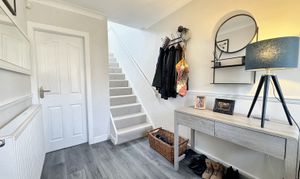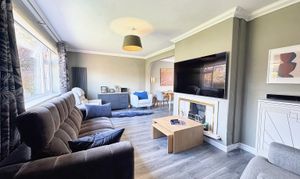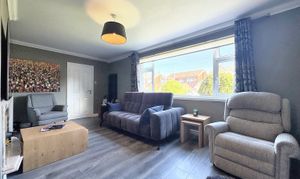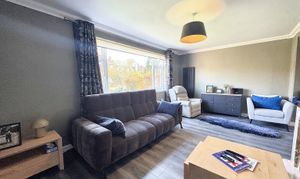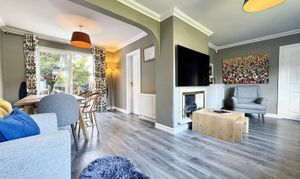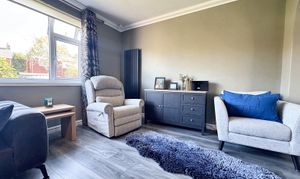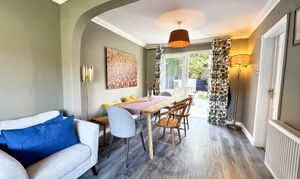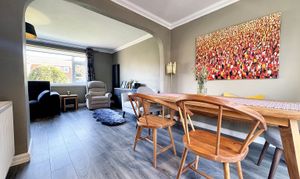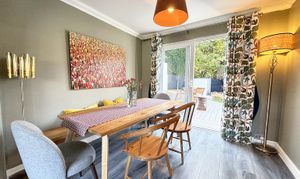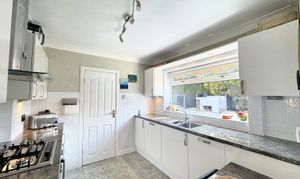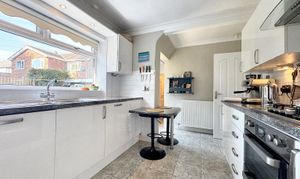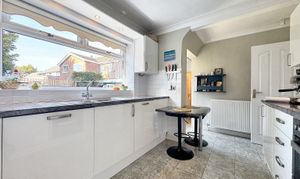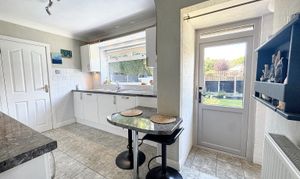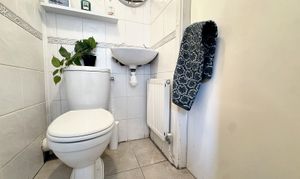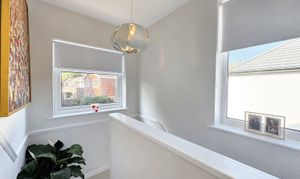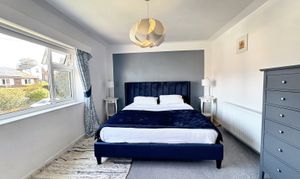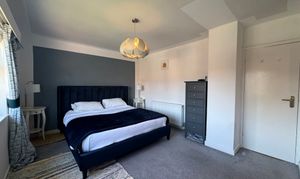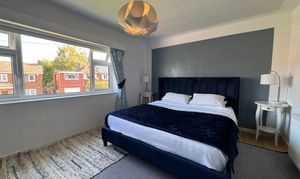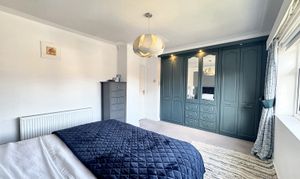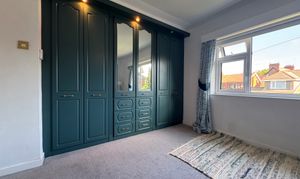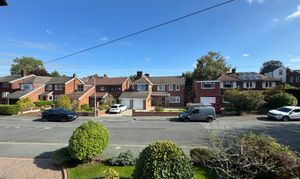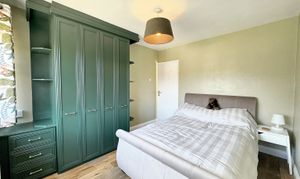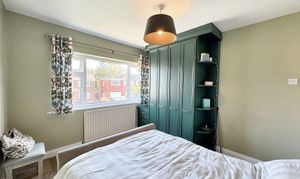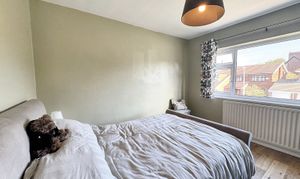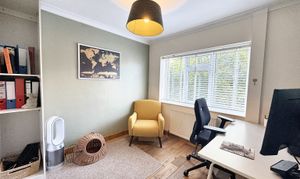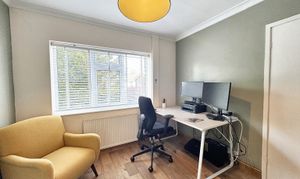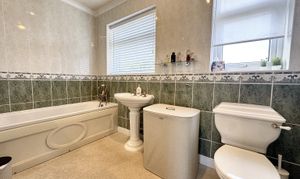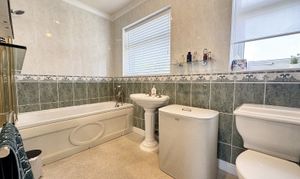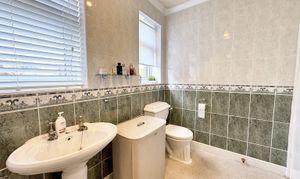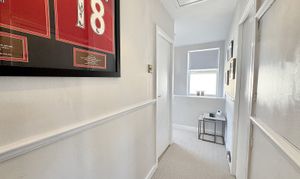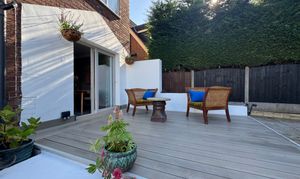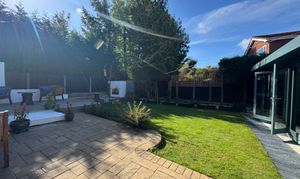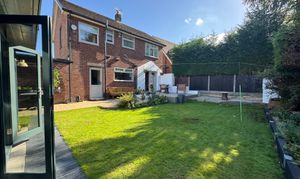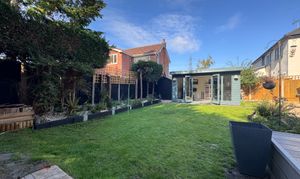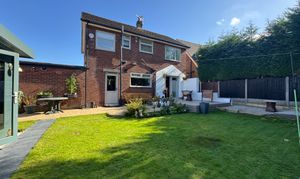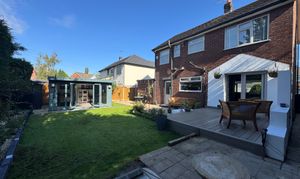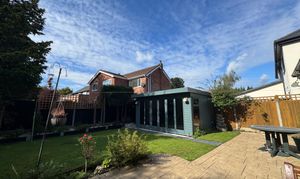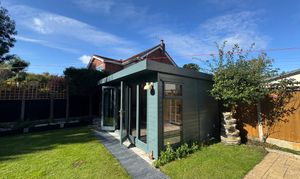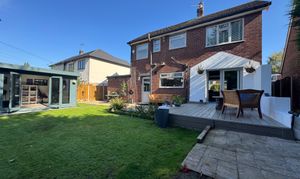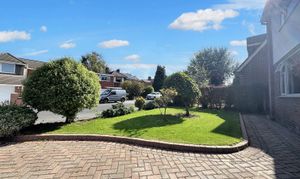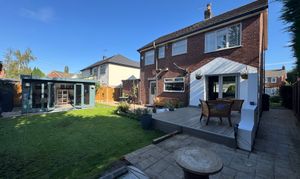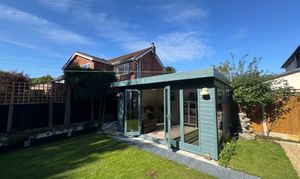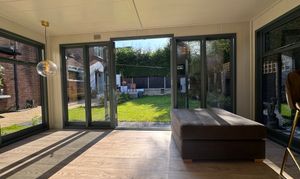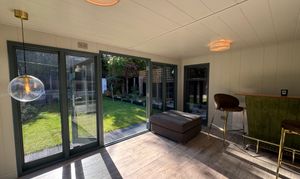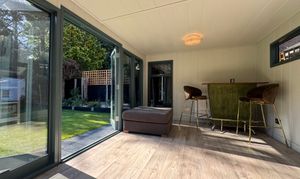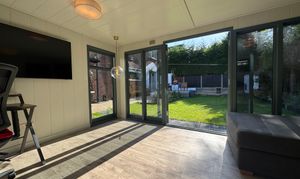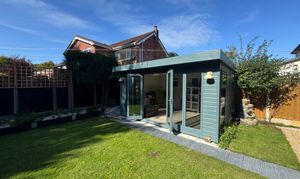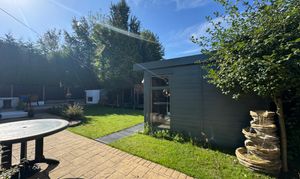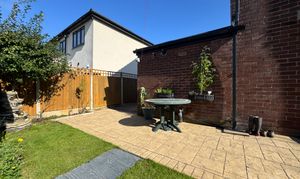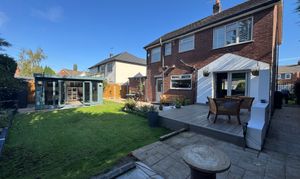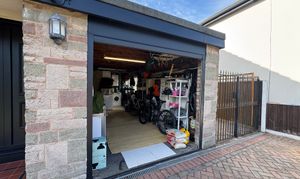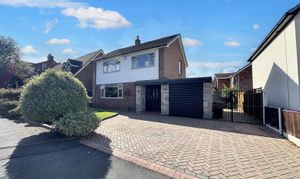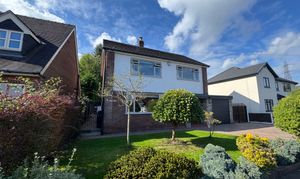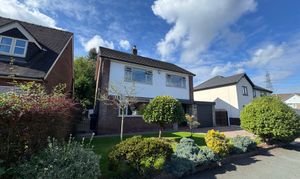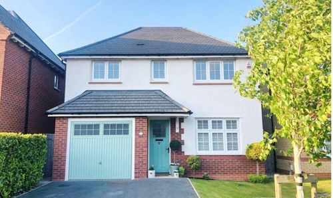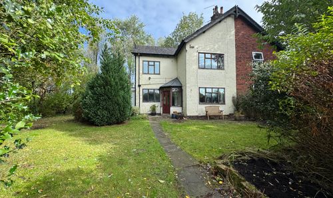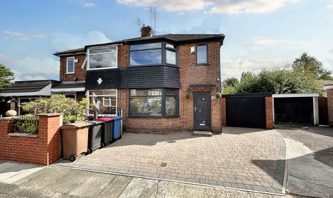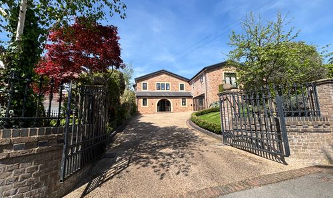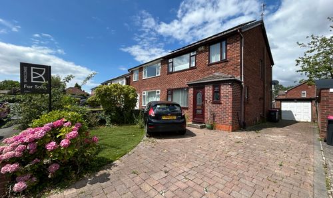Book a Viewing
To book a viewing for this property, please call Briscombe, on 0161 793 0007.
To book a viewing for this property, please call Briscombe, on 0161 793 0007.
3 Bedroom Detached House, Beatrice Road, Worsley, M28
Beatrice Road, Worsley, M28

Briscombe
Briscombe, 9 Barton Road, Worsley
Description
Briscombe are delighted to offer for sale this charming three-bedroom detached family home offers generous accommodation ideal for a growing family. Upon entering, you are greeted by a spacious layout including a welcoming living room and dining area with a separate kitchen, larder and guest W.C. To the first floor, three double bedrooms and a family bathroom with the potential to extend, subject to planning permission.
The property boasts a beautifully presented private rear garden, perfect for relaxation and outdoor entertaining. Additionally, a versatile garden room provides an ideal space for a home office or playroom.
Externally, this property features an open frontage with a neat lawn and planted borders, complemented by a blocked paved driveway offering off-road parking for two vehicles and granting access to a single garage, accessed via the electric roller shutter door to the front, ensuring convenience and safety for homeowners.
This residence is conveniently situated within close proximity to acclaimed schools such as Bridgewater and Broadoak Primary School, ensuring educational excellence for young residents. For nature enthusiasts, the Worsley Linear Loopline is just a short stroll away, providing easy access to Worsley Village, Monton, and the surrounding areas, perfect for weekend adventures.
Key Features
- Three Bedroom Detached Family Home
- Good Sized Family Accommodation for a Growing Family
- Open frontage with Off Road Parking leading to a Single Garage
- Beautifully Presented Private Rear Garden
- Modern Garden Room with Versatile Use
- Perfectly Located on the Ever Popular Beatrice Road
- Nearby to Popular Schools Bridgewater & Broadoak Primary School
- A Short Walk to Worsley Linear Loopline, Worsley Village or Monton & Surrounding Areas
- Salford Council Tax Band E
- Leasehold - 999 lease - from 1962 - 937 years reamaining £20 ground rent pa
Property Details
- Property type: House
- Plot Sq Feet: 3,606 sqft
- Council Tax Band: E
- Tenure: Leasehold
- Lease Expiry: 10/03/2961
- Ground Rent: £20.00 per year
- Service Charge: Not Specified
Rooms
Entrance Hall
External door to the front elevation with a window to both sides. Staircase leads to the first floor landing. Internal doors lead through to:
View Entrance Hall PhotosLounge
5.83m x 3.32m
Window to the front elevation. Ceiling coving. T.V point. Feature fireplace. Open to:
View Lounge PhotosDining Area
2.89m x 2.70m
Sliding doors lead to the composite decked patio area. Ceiling coving. Internal door leads through to the kitchen.
View Dining Area PhotosKitchen
3.39m x 2.68m
Window to the rear elevation. Fitted with a range of wall and base units complete with coordinating work surfaces and integrated appliances including: oven, hob, extractor hood, fridge, freezer and a dishwasher. Tiled floor. Ceiling coving. Open to a rear hallway with external door to the rear elevation providing access to the rear garden, under stairs store.
View Kitchen PhotosIntegral Garage
6.57m x 3.01m
Window to the side elevation. Electric roller shutter garage door to the front elevation. Boiler. Plumbing facilities for a washing machine.
View Integral Garage PhotosFirst Floor Landing
Windows to the rear and side elevations. Loft is fully boarded with a pull down wooden staircase. Ample storage and lighting. Internal doors lead through to:
View First Floor Landing PhotosBathroom
3.00m x 1.67m
Dual windows to the rear elevation. Fully tiled walls. Ceiling coving. Inset spotlights. Fitted with a bath and electric shower, pedestal had wash basin and low level W.C.
View Bathroom PhotosFloorplans
Outside Spaces
Rear Garden
To the rear is a private South West facing garden with a neatly laid lawn with well stocked planted borders, a paved patio area and a composite decked patio with a built in outdoor fireplace and BBQ, ideal for summer entertaining or alfresco dining. Outdoor power sockets and additional 6x6ft wood shed.
View PhotosFront Garden
Externally, the property offers an open frontage complete with a neat lawn, planted borders and a blocked paved driveway provides off road parking for two vehicles and leads to a single integral garage.
View PhotosGarden
Malvern studio garden room with a versatile use of a home office, cinema room, bar, gym or play room.
View PhotosParking Spaces
Location
Located in a popular, residential area, close to esteemed schools such as Bridgewater & Broadoak Primary School, this property is the epitome of family-friendly living. Within a short distance to local shops, amenities and major transport links
Properties you may like
By Briscombe
