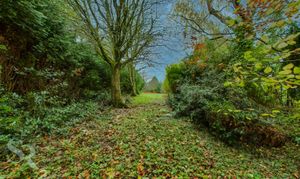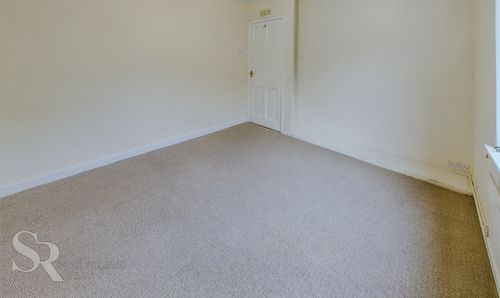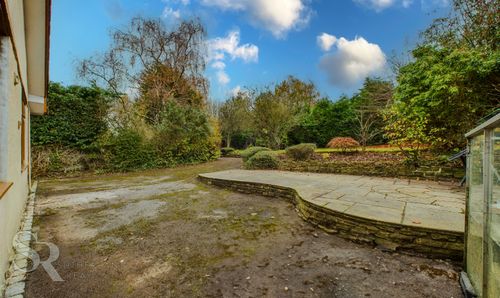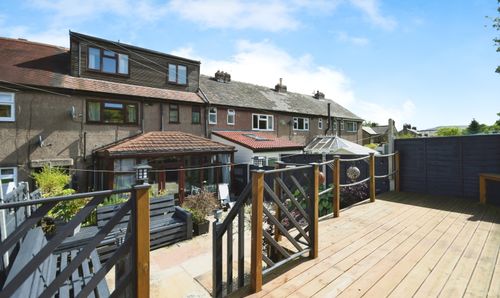3 Bedroom Detached Bungalow, Cliffe Road, Glossop, SK13
Cliffe Road, Glossop, SK13
Description
Nestled in a sought after location, this three-bedroom detached bungalow presents a rare opportunity for prospective buyers with its exceptional renovation potential and stunning views. Offered with NO CHAIN, the property boasts two reception rooms, a large kitchen, and a modern bathroom. Ideal for those seeking a tranquil retreat with convenient access to local amenities and excellent transport links, residents will appreciate the gas central heating, double glazing, and EPC Rating D. With a large driveway providing ample parking, this property promises comfortable living in a serene setting.
The gardens are a tranquil space with breathtaking surroundings. A paved patio at the rear leads to a sprawling lawned area bordered by a variety of perennials, shrubs, and trees. The stone-paved alleyway on the side elevation features mature flowering plants, adding a touch of nature to the property. Further, a stone-paved pathway offers access to a small lawned area flanked by mature plants and hedges. For those with a penchant for vehicles, a double garage with space for two cars and a long tarmac driveway with spaces for ten cars complete this impressive outdoor ensemble, ensuring both functionality and aesthetic appeal. A dream retreat for nature lovers and car enthusiasts alike, this property offers a balanced lifestyle in a picturesque setting.
EPC Rating: D
Key Features
- Three Bedroom Detached Bungalow
- Sought After Location
- Large Driveway
- Gas Central Heating / Double Glazing / EPC Rating D
- Close To Local Amenities And Excellent Transport Links
Property Details
- Property type: Bungalow
- Approx Sq Feet: 1,076 sqft
- Plot Sq Feet: 11,636 sqft
- Council Tax Band: E
Rooms
Hallway
4.79m x 3.66m
Double glazed uPVC front door to the side elevation of the property, two radiators, carpeted floor, ceiling pendant light and a feature stone archway.
View Hallway PhotosLounge
6.25m x 3.48m
Double glazed uPVC window to the side elevation of the property and a uPVC double glazed bay window to the front elevation of the property, two radiators, ceiling mounted light and wall sconce lights, carpeted floor, electric fire set into a feature fireplace with a black quartz hearth.
View Lounge PhotosDining Room
2.56m x 3.74m
Double glazed uPVC bay window to the front elevation of the property, radiator, pendant ceiling light, oak engineered flooring, internal glazed doors of timber construction to the kitchen and lounge.
View Dining Room PhotosKitchen
3.62m x 3.77m
Double glazed back door and double glazed uPVC window to the side elevation of the property, fluorescent ceiling light, tiled floor, matching cream matt wall and base units, space for an electric cooker with an integrated concealed extractor hood above, integrated washing machine, tumble dryer, dishwasher and under counter fridge and freezer, black granite effect laminate worktops, integrated plate rack and wine rack, and a stainless steel one and a half kitchen sink with drainage space, chrome steel mixer tap over.
View Kitchen PhotosMain Bedroom
4.55m x 3.67m
Double glazed uPVC window to the rear elevation of the property, carpeted floor, ceiling pendant light, radiator.
View Main Bedroom PhotosBedroom Two
3.02m x 3.59m
Double glazed uPVC window to the rear elevation of the property, carpeted floor, ceiling pendant light, single radiator, loft access via hatch.
View Bedroom Two PhotosBedroom Three
2.68m x 3.18m
Double glazed uPVC window to the side elevation of the property, carpeted floor, ceiling pendant light, radiator.
View Bedroom Three PhotosBathroom
2.55m x 2.43m
Double glazed uPVC window with privacy glass to the side elevation of the property, recessed ceiling spotlights, tiled flooring, fully tiled walls, traditional heated towel rail, white uPVC panelled ceiling, bathroom suite comprising a low level push flush WC with concealed cistern, vanity basin with chrome mixer tap over, double shower cubicle with sliding glass doors, chrome wall mounted thermostatic mixer shower above with a separate rainfall head, panelled jacuzzi bath with chrome deck mounted mixer taps over and a separate shower hose head.
View Bathroom PhotosFloorplans
Outside Spaces
Rear Garden
Paved patio to the rear of the property with stone steps leading to a large lawned area with established borders of perennials, shrubs and trees, stone paved alleyway to the side elevation of the property with mature flowering plants.
View PhotosFront Garden
Stone paved pathway with steps and a small lawned area with mature plants and hedges.
View PhotosParking Spaces
Driveway
Capacity: 10
A long tarmac driveway with 2 turning spaces and space for 10 cars
View PhotosLocation
Properties you may like
By Sutherland Reay































































