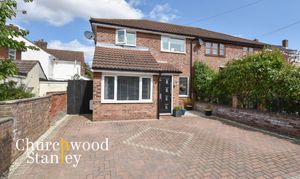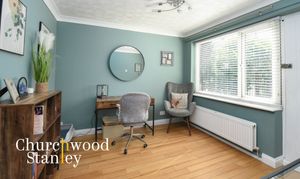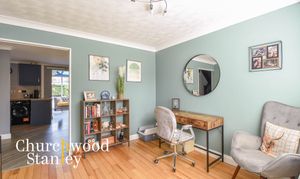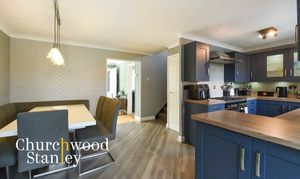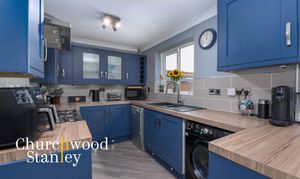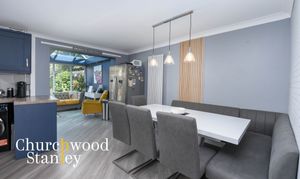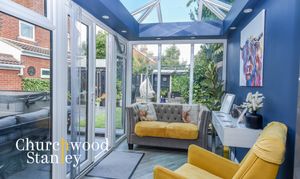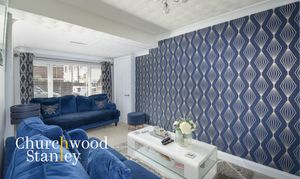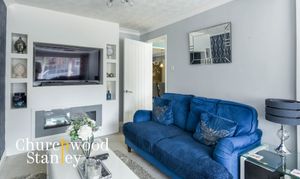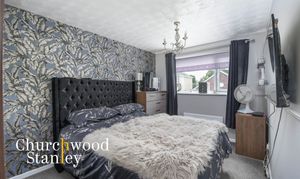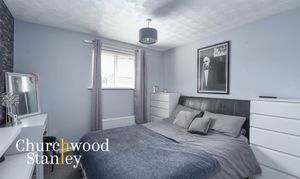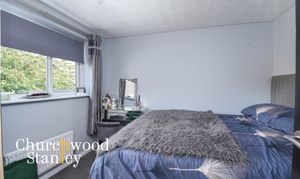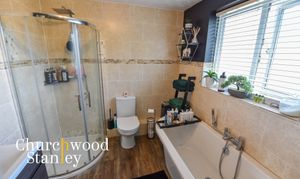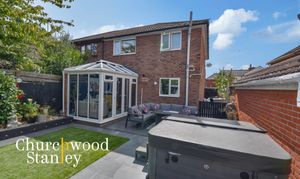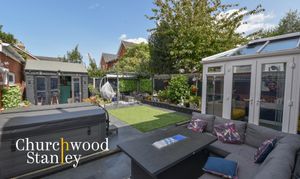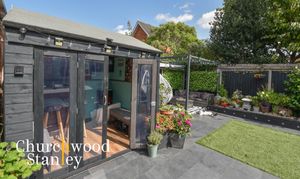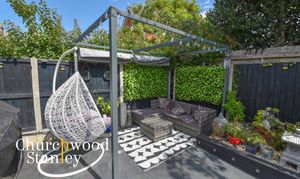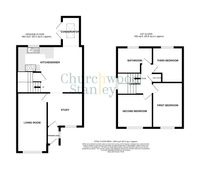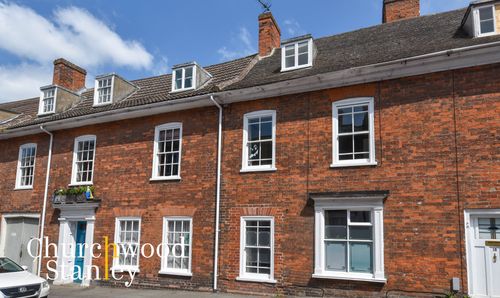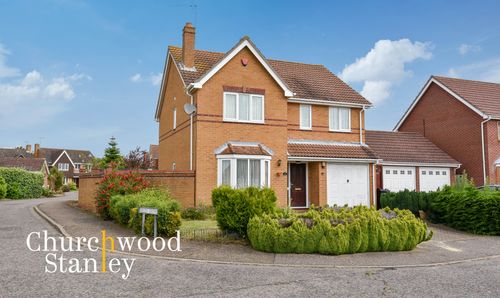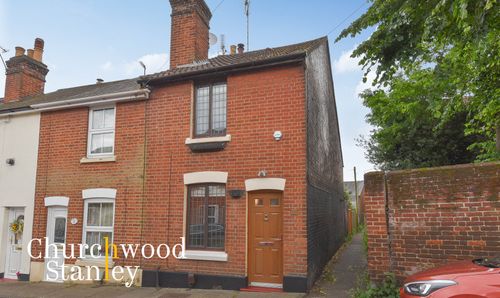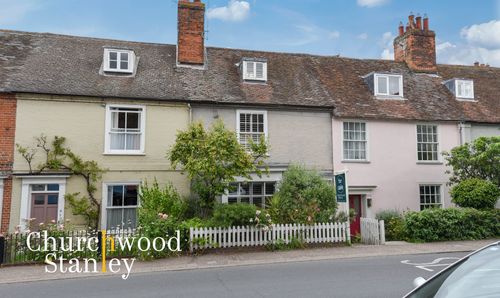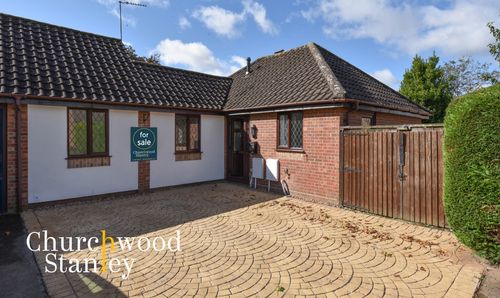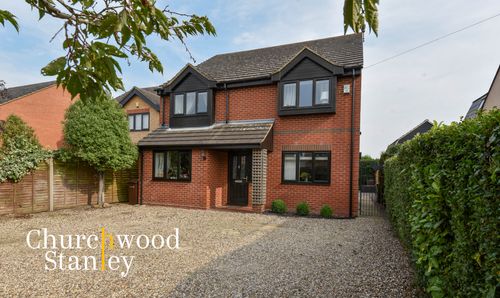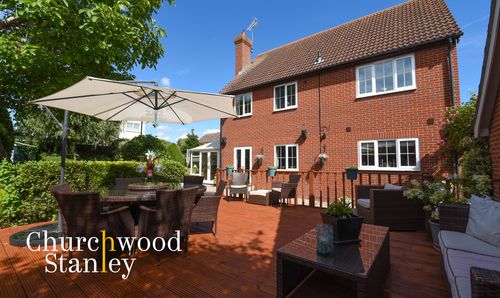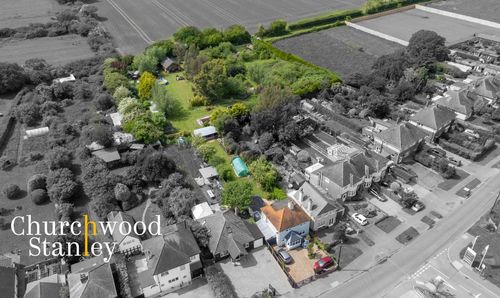Book a Viewing
3 Bedroom House, Chapel Cut, Mistley, CO11
Chapel Cut, Mistley, CO11

Churchwood Stanley
Churchwood Stanley, 2 The Lane
Description
Nestled within the heart of Mistley's conservation area, this charming three-bedroom semi-detached home on Chapel Cut offers a blend of historical significance and modern living. With its location just moments away from the scenic River Stour, this property promises a lifestyle filled with natural beauty and tranquility, making it a rare find in such a sought-after area.
Step inside to discover a thoughtfully designed home that balances comfort and style. The open-plan kitchen and dining room serve as the heart of the house, offering a spacious area perfect for family meals or entertaining guests. The kitchen features sleek Navy shaker-style cabinets, soft-close drawers, and a stylish tile backsplash, all illuminated by the natural light pouring in from the conservatory and the window at the rear. The conservatory itself is a delightful space with a roof lantern and French doors, creating a seamless flow between indoor and outdoor living.
The living room at the front of the home also has a large window that floods the room with light and a built-in TV surround with an electric fire beneath, offering a cosy retreat for relaxing evenings. An additional reception room at the front of the home serves as a versatile space, perfect as a study, playroom, or even a formal dining area, catering to the needs of a modern family.
Upstairs, the three double bedrooms are generously proportioned, each offering a peaceful escape. The master bedroom and second bedroom overlook the front elevation, while the third bedroom provides views of the landscaped rear garden. The family bathroom is a luxurious space, featuring an oval bath, walk-in shower, and stylish fixtures, all set against a backdrop of travertine tiles and wood laminate flooring.
Outside, the low-maintenance rear garden is a private haven, complete with a black slate patio, artificial grass, and a charming summerhouse equipped with light, power, and a built-in bar- perfect for those who love to entertain or simply unwind in style. Off-street parking for three vehicles ensures convenience, a prized feature in such a desirable location.
Chapel Cut offers the best of both worlds - a tranquil setting in a historic village, with easy access to local amenities and transport links. Mistley Station is within walking distance, providing a straightforward commute to London (change at Manningtree), while the nearby A120 connects you to the wider road network.
Virtual Tour
Key Features
- A three bedroom semi-detached home found in the heart of Mistley
- Gas central heating and fully double glazed
- Open plan Kitchen / Dining Room
- Two further reception rooms and a conservatory
- Low maintenance garden with attractive black slate patio, summerhouse and pergola
- Off street parking for three vehicles
Property Details
- Property type: House
- Price Per Sq Foot: £358
- Approx Sq Feet: 1,004 sqft
- Plot Sq Feet: 2,164 sqft
- Property Age Bracket: 1990s
- Council Tax Band: C
Rooms
Hallway
1.57m x 1.09m
Approached through a composite entrance door, the porch provides a useful break between outside and in and has a window to the side elevation. A further internal door leads you into the study at the front of the home.
Study
2.96m x 3.14m
The study / third reception offers a versatile family space adjacent to the living room at the front of the home. Under foot there is stripped Oka flooring and to the front elevation there is a characteristically large window flooding this space with natural light. An opening leads to the Kitchen / diner.
View Study PhotosKitchen / Dining Room
4.10m x 5.78m
The kitchen / dining room is L-shaped and open plan to the conservatory at the rear. The kitchen is fitted with a range of Navy soft closing drawers and shaker cupboards beneath a square edged work surface, tile splashback and matching wall mounted cabinets. A space is provided for a gas range cooker beneath the extractor hood and a 1.5 bowl composite sink is sunk into the work surface in front of the window to the rear elevation. Beneath the counter there is plumbing for a washing machine and also for a dishwasher with kicker board lighting. The dining space is generous, there are carpeted stairs with a turn that lead up to the first floor and beneath these you will also find a large storage cupboard. There is high quality vinyl tile flooring underfoot that seamlessly flows into the conservatory.
View Kitchen / Dining Room PhotosConservatory
2.56m x 1.59m
The conservatory features an impressive roof lantern with LED lighting beneath, tall windows to two elevations and French doors that lead out onto the paved patio.
View Conservatory PhotosLiving Room
5.20m x 2.50m
The carpeted living room is also found at the front of the home with characteristic large window to the front elevation and built in TV surround with shelving and electric fire beneath.
View Living Room PhotosLanding
2.62m x 3.07m
The carpeted galleried landing has a half landing window to the side elevation and provides access to the loft via a hatch to the ceiling. There is a shelved airing cupboard here housing the insulated hot water tank and access is provided to the three double bedrooms and also to the family bathroom.
First Bedroom
3.98m x 2.67m
The first carpeted double bedroom has a window to the front elevation.
View First Bedroom PhotosSecond Bedroom
3.01m x 3.07m
The second carpeted double bedroom is almost perfectly square and also features a window to the front elevation.
View Second Bedroom PhotosThird Bedroom
3.14m x 2.67m
For home of this era the third bedroom is extremely generous. It is carpeted and has a window to the rear elevation overlooking the rear garden.
View Third Bedroom PhotosBathroom
2.24m x 3.06m
the family bathroom is luxurious and features an oval bath with stainless steel tap and shower attachment, WC, vanity sink and corner walk-in shower cubicle with thermostatic shower tap and the choice of rainfall or standard shower heads. This lovely space is predominantly travertine tiled with wood laminate flooring under foot, it has a heated towel rail and an opaque glazed window to the rear elevation.
View Bathroom PhotosFloorplans
Outside Spaces
Front Garden
The front plot is entirely brick block paved providing off street parking for three vehicles. To the left-hand side of the home gated access leads you round to the rear garden.
View PhotosRear Garden
The rear garden has been designed to provide to provide a low maintenance and relaxing outside space and begins with an extended black slate patio area centered around artificial grass retained by raised flower and shrub borders. At the end of the garden is a pergola and also a summer house with light and power connected, integral bar, wood laminate flooring under foot and bi-folding doors at its front.
View PhotosParking Spaces
Off street
Capacity: 3
Location
Chapel Cut is found within the conservation area of Mistley Village which is incorporated into the Parish of Mistley, Manningtree and Lawford located 10 miles to the East of Colchester and 11.9 miles to the South of Ipswich. Approximate commute times to London from nearby Mistley Station (walking distance) are 1 hour and 10 minutes whilst the nearby A120 (4.4 miles) provides access to the A12 (6.8 miles). The locale is well known for the picturesque backdrop of the Stour Estuary on the Essex and Suffolk border, an area of outstanding natural beauty. Within reasonable distance you will find Mistley Quay Cafe, the well renowned Thorn Hotel and Mistley train station. Manningtree itself offers a range of restaurants, public houses, cafes, doctors, dentists and array of convenience and retail shopping throughout the High Street.
Properties you may like
By Churchwood Stanley
